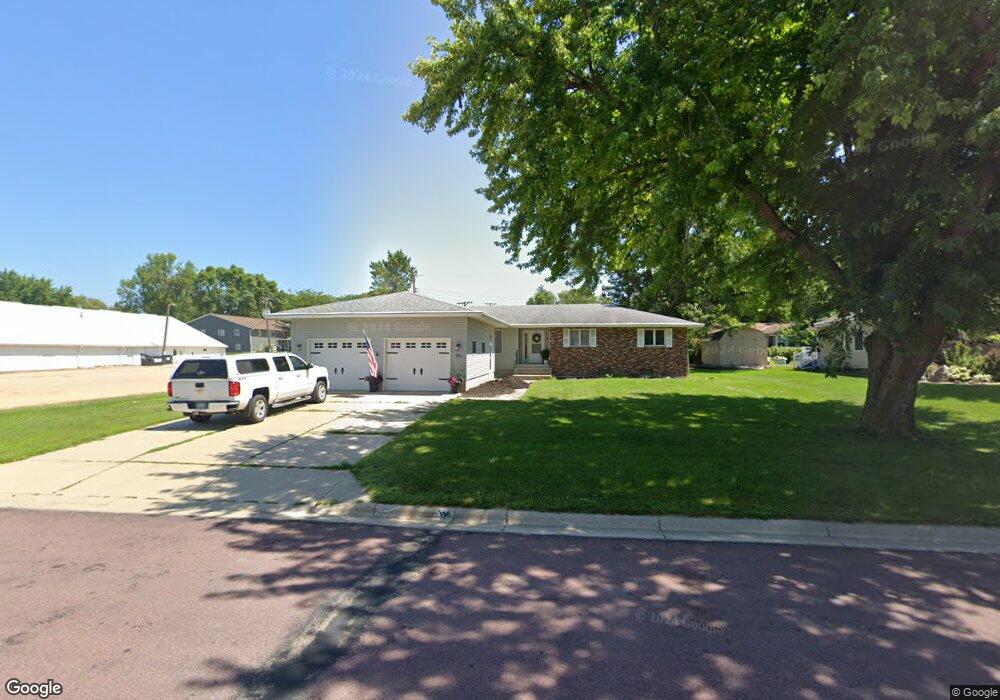105 3rd Ave SW Mapleton, MN 56065
Estimated Value: $235,000 - $313,000
2
Beds
2
Baths
1,180
Sq Ft
$229/Sq Ft
Est. Value
About This Home
This home is located at 105 3rd Ave SW, Mapleton, MN 56065 and is currently estimated at $270,357, approximately $229 per square foot. 105 3rd Ave SW is a home located in Blue Earth County with nearby schools including Maple River Secondary School.
Ownership History
Date
Name
Owned For
Owner Type
Purchase Details
Closed on
Feb 15, 2019
Sold by
Ficks Trust
Bought by
Masters Evan W and Masters Marissa
Current Estimated Value
Home Financials for this Owner
Home Financials are based on the most recent Mortgage that was taken out on this home.
Original Mortgage
$158,332
Outstanding Balance
$138,918
Interest Rate
4.4%
Mortgage Type
VA
Estimated Equity
$131,439
Create a Home Valuation Report for This Property
The Home Valuation Report is an in-depth analysis detailing your home's value as well as a comparison with similar homes in the area
Purchase History
| Date | Buyer | Sale Price | Title Company |
|---|---|---|---|
| Masters Evan W | $155,000 | North American Title |
Source: Public Records
Mortgage History
| Date | Status | Borrower | Loan Amount |
|---|---|---|---|
| Open | Masters Evan W | $158,332 |
Source: Public Records
Tax History
| Year | Tax Paid | Tax Assessment Tax Assessment Total Assessment is a certain percentage of the fair market value that is determined by local assessors to be the total taxable value of land and additions on the property. | Land | Improvement |
|---|---|---|---|---|
| 2025 | $3,948 | $283,100 | $15,800 | $267,300 |
| 2024 | $3,948 | $280,300 | $15,800 | $264,500 |
| 2023 | $3,660 | $274,600 | $15,800 | $258,800 |
| 2022 | $3,444 | $245,500 | $15,800 | $229,700 |
| 2021 | $3,304 | $205,300 | $15,800 | $189,500 |
| 2020 | $2,710 | $192,900 | $15,800 | $177,100 |
| 2019 | $2,620 | $192,900 | $15,800 | $177,100 |
| 2018 | $2,532 | $184,600 | $15,800 | $168,800 |
| 2017 | $2,252 | $175,200 | $15,800 | $159,400 |
| 2016 | $2,216 | $152,700 | $15,800 | $136,900 |
| 2015 | $23 | $147,100 | $15,800 | $131,300 |
| 2014 | $2,050 | $160,200 | $15,800 | $144,400 |
Source: Public Records
Map
Nearby Homes
- 105 3rd Ave SW Unit 105 Third Ave SW
- 107 3rd Ave SW
- 104 Calm Ct SW
- 102 Calm Ct SW
- 306 Troendle St SW
- 104 3rd Ave SW
- 304 Troendle St SW
- 304 304 Sw Troendle St
- 108 3rd Ave SW
- W Silver St
- 311 Silver St W
- 103 Calm Ct SW Unit 103 SW Calm Court
- 103 Calm Ct SW Unit 103 SW Calm Ct.
- 101 Calm Ct SW
- 302 Troendle St SW
- 302 302 Sw Troendle St
- 402 Troendle St SW
- 316 Main St NW
- 317 Main St W
- 316 Main St W
Your Personal Tour Guide
Ask me questions while you tour the home.
