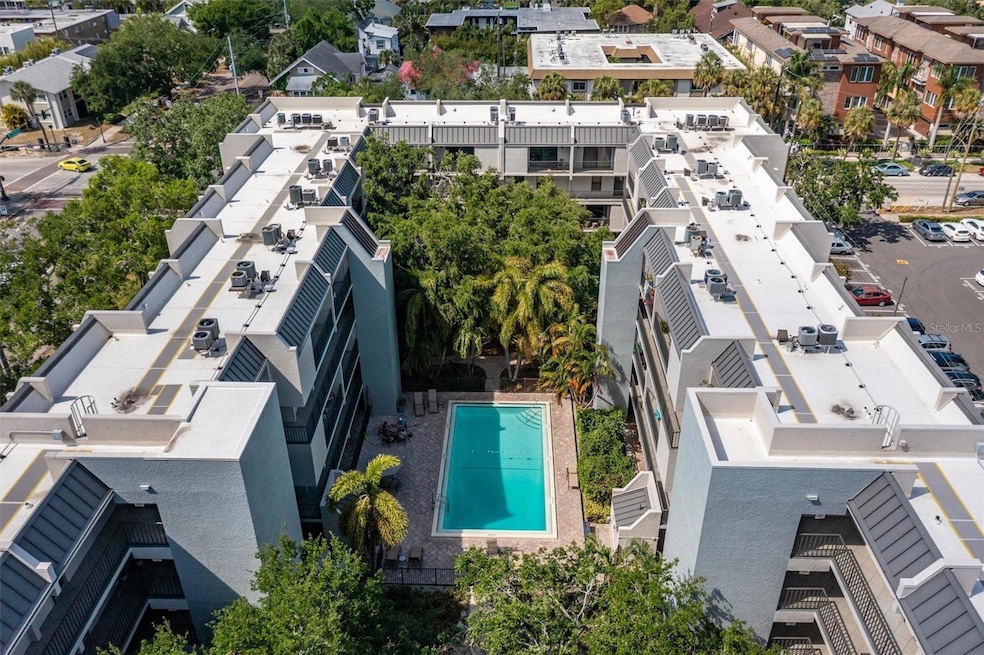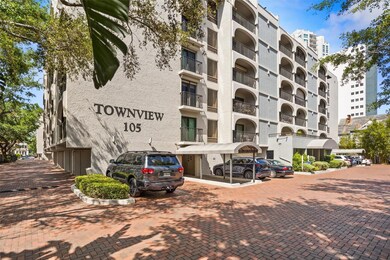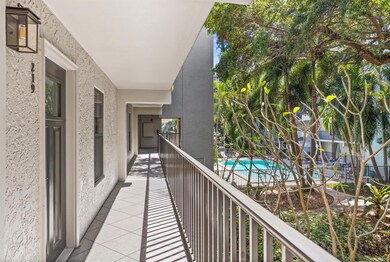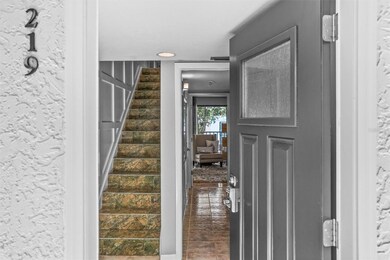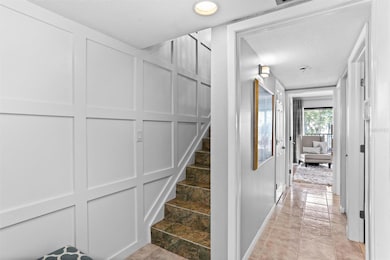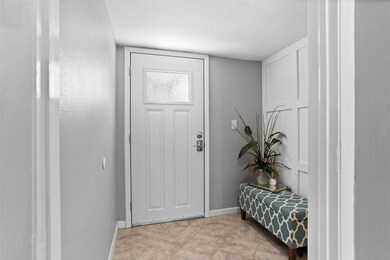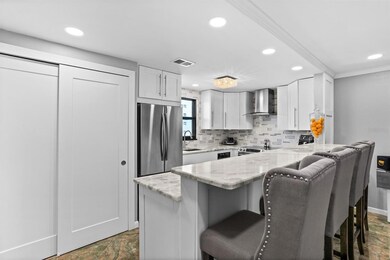
Town View Condominium 105 4th Ave NE Unit 219 Saint Petersburg, FL 33701
Downtown Saint Petersburg NeighborhoodEstimated payment $4,423/month
Highlights
- Oak Trees
- Property is near a marina
- City View
- St. Petersburg High School Rated A
- Gated Community
- 3-minute walk to North Straub Park
About This Home
Where downtown living meets comfort, affordability & LOCATION!! – Welcome to Townview! This 2-level, 1,035 sq/ft condo is truly a hidden gem! Tucked quietly within the vibrant nightlife and upscale culture, this building is just steps from the luxury waterfront district of Beach Drive. With world-class restaurants and museums, chic shopping, and exquisite cocktail bars, you are central to the high life with the ability to step back and enjoy your own space. Aside from the lavish living on Beach Dr., you are within walking distance to St. Pete’s waterfront district, including the world-famous Pier, The Vinoy, beautiful parks that host events all year long, miles of waterfront paths, marinas, etc.! You are convenient to all the arts, murals, shopping, and restaurants of Central Ave and the rest of Downtown St. Pete!Townview is a rare design made up of a private courtyard with the building constructed around it, creating a sense of peace and privacy amidst the bustling city! Complete with a heated pool, gas grilling area, bike storage, and assigned parking, the community is also 100% secured, with non-resident access limited to call-box entry. In 2022, over $1.1 million in building upgrades were completed, including the building in its entirety being wired for new high-speed fiber optic internet and cable, and in 2023, a new roof was installed. All milestone inspections have been passed with no issues, and HOA fees remain on the low end of the spectrum. The 2-bed, 1.5-bath condo features a unique 2-level design that separates privacy for bedrooms on the first floor and your open living space on the second. As you step inside, you enter on the lower level where you have your primary and guest bedrooms a shared full bathroom with a jacuzzi tub, and the convenience of an additional storage closet under the stairs. The large primary bedroom boasts a thoughtfully designed ‘California Closet’ and 1 of your 2 private balconies, this one overlooking the breathtaking city and a partial view of The Vinoy. As you head upstairs, be sure to notice the continued tile flooring throughout (NO carpet) and the custom stairway feature wall that expands both upper and lower levels! The upper level welcomes you with ample natural light stemming from your second private balcony that overlooks the courtyard and majestic Live Oak tree. This balcony also hosts an additional storage closet. Back inside, this level features an open concept and is complete with your half bath and open kitchen, both recently renovated in 2020, the in-unit washer & dryer, and all LED lighting & crown molding throughout! The dazzling kitchen contains all stainless-steel appliances and a large breakfast bar for simplicity! Have you dreamed of downtown living? This unit is the ideal location for the true city experience while not sacrificing the beauty of simplicity and convenience.
Last Listed By
REALTY ONE GROUP SUNSHINE Brokerage Phone: 727-325-5843 License #3435863 Listed on: 05/01/2025

Property Details
Home Type
- Condominium
Est. Annual Taxes
- $1,505
Year Built
- Built in 1982
Lot Details
- West Facing Home
- Mature Landscaping
- Oak Trees
HOA Fees
- $832 Monthly HOA Fees
Property Views
- Garden
Home Design
- Slab Foundation
- Membrane Roofing
- Concrete Siding
- Block Exterior
Interior Spaces
- 1,035 Sq Ft Home
- Open Floorplan
- Crown Molding
- Ceiling Fan
- Blinds
- Sliding Doors
- Family Room Off Kitchen
- Combination Dining and Living Room
- Storage Room
- Tile Flooring
- Security Lights
Kitchen
- Walk-In Pantry
- Range with Range Hood
- Microwave
- Dishwasher
- Stone Countertops
Bedrooms and Bathrooms
- 2 Bedrooms
Laundry
- Laundry in Kitchen
- Dryer
- Washer
Parking
- Ground Level Parking
- On-Street Parking
- Open Parking
- Off-Street Parking
- 1 Assigned Parking Space
Outdoor Features
- Property is near a marina
- Courtyard
- Covered patio or porch
- Exterior Lighting
- Outdoor Grill
Location
- Property is near public transit
Schools
- North Shore Elementary School
- John Hopkins Middle School
- St. Petersburg High School
Utilities
- Central Heating and Cooling System
- Thermostat
- Electric Water Heater
- High Speed Internet
- Phone Available
- Cable TV Available
Listing and Financial Details
- Visit Down Payment Resource Website
- Legal Lot and Block 219 / 000/000
- Assessor Parcel Number 19-31-17-91613-000-2190
Community Details
Overview
- Association fees include cable TV, common area taxes, pool, internet, maintenance structure, ground maintenance, management, sewer, trash, water
- Hillary Fitzgerald, Resource Property Management Association, Phone Number (727) 581-2662
- Visit Association Website
- Mid-Rise Condominium
- Townview Condo Subdivision
- On-Site Maintenance
- 5-Story Property
Amenities
- Elevator
- Community Mailbox
Recreation
Pet Policy
- Pets up to 25 lbs
- Pet Size Limit
- 2 Pets Allowed
- Dogs and Cats Allowed
Security
- Gated Community
- Fire and Smoke Detector
Map
About Town View Condominium
Home Values in the Area
Average Home Value in this Area
Tax History
| Year | Tax Paid | Tax Assessment Tax Assessment Total Assessment is a certain percentage of the fair market value that is determined by local assessors to be the total taxable value of land and additions on the property. | Land | Improvement |
|---|---|---|---|---|
| 2024 | $1,460 | $124,651 | -- | -- |
| 2023 | $1,460 | $121,020 | $0 | $0 |
| 2022 | $1,491 | $117,495 | $0 | $0 |
| 2021 | $1,495 | $114,073 | $0 | $0 |
| 2020 | $1,487 | $112,498 | $0 | $0 |
| 2019 | $1,447 | $109,969 | $0 | $0 |
| 2018 | $1,415 | $107,919 | $0 | $0 |
| 2017 | $1,390 | $105,699 | $0 | $0 |
| 2016 | $1,367 | $103,525 | $0 | $0 |
| 2015 | $1,386 | $102,805 | $0 | $0 |
| 2014 | $1,374 | $101,989 | $0 | $0 |
Property History
| Date | Event | Price | Change | Sq Ft Price |
|---|---|---|---|---|
| 05/01/2025 05/01/25 | For Sale | $617,500 | -- | $597 / Sq Ft |
Purchase History
| Date | Type | Sale Price | Title Company |
|---|---|---|---|
| Interfamily Deed Transfer | -- | Attorney | |
| Warranty Deed | $55,000 | -- |
Mortgage History
| Date | Status | Loan Amount | Loan Type |
|---|---|---|---|
| Open | $44,000 | New Conventional |
Similar Homes in Saint Petersburg, FL
Source: Stellar MLS
MLS Number: TB8373866
APN: 19-31-17-91613-000-2190
- 105 4th Ave NE Unit 219
- 105 4th Ave NE Unit 220
- 105 4th Ave NE Unit 501
- 105 4th Ave NE Unit 218
- 105 4th Ave NE Unit 405
- 105 4th Ave NE Unit 418
- 125 5th Ave NE Unit 240
- 126 4th Ave NE Unit 2201
- 126 4th Ave NE Unit 1302
- 126 4th Ave NE Unit 1202
- 126 4th Ave NE Unit 1002
- 126 4th Ave NE Unit 1402
- 126 4th Ave NE Unit 1301
- 126 4th Ave NE Unit 802
- 409 Regent Ln
- 146 4th Ave NE Unit 600
- 146 4th Ave NE Unit 204
- 146 4th Ave NE Unit 504
- 103 5th Ave N
- 340 1st St N Unit I
