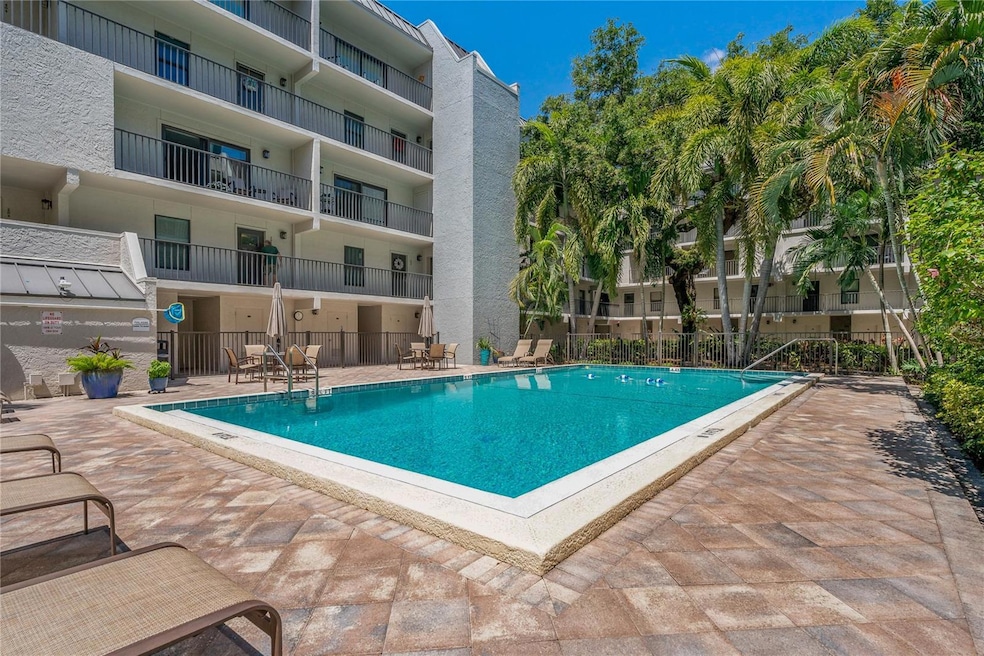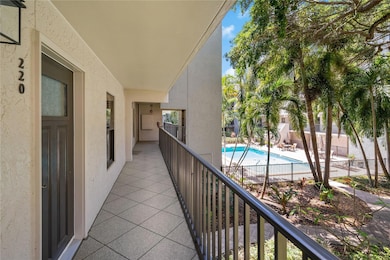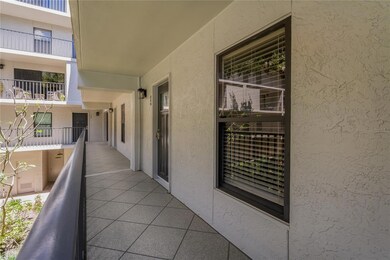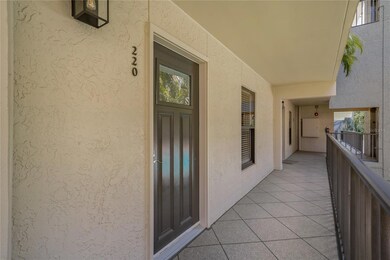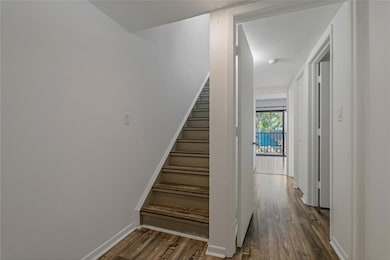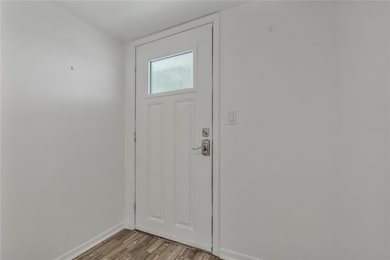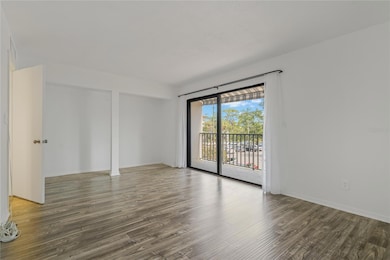
Town View Condominium 105 4th Ave NE Unit 220 Saint Petersburg, FL 33701
Downtown Saint Petersburg NeighborhoodEstimated payment $4,216/month
Highlights
- In Ground Pool
- View of Trees or Woods
- Mature Landscaping
- St. Petersburg High School Rated A
- Solid Surface Countertops
- 3-minute walk to North Straub Park
About This Home
HUGE PRICE REDUCTION! PRIME DOWNTOWN LIVING IN THE HEART OF ST. PETERSBURG! Welcome to the Townview, a premier residence and oasis in the heart of St. Petersburg, and step into this 2-bedroom, 1.5-bathroom second-floor condo to discover a unique two-level layout that maximizes space and privacy. The upper level features an open-concept living and dining area that flows into a bright kitchen equipped with granite countertops, dishwasher, disposal, range, as well as a stainless steel refrigerator and microwave installed in 2024. The freshly-painted unit features a washer and dryer, as well as an AC system, custom-installed in 2019, which can be controlled from your cellphone. An elegant chandelier, installed in 2025, adds sophistication to the dining area. Slide open the glass doors to access your additional storage and private balcony overlooking the lush courtyard and sparkling pool below. Downstairs, you will find two comfortable bedrooms including a spacious primary suite with its own private balcony, creating a peaceful sanctuary away from the living areas. Beautiful light gray laminate flooring runs throughout the entire unit, providing both elegance and easy maintenance. For cycling enthusiasts, custom bicycle mounts have been installed in the closet for convenient storage. A deeded parking space next to 5th Avenue provides easy access to I-275, making commutes to Tampa, Sarasota, and the beautiful Gulf beaches a breeze. The Townview community is renowned for its meticulously maintained grounds and exceptional amenities. Residents enjoy a beautifully landscaped courtyard shaded by mature oak trees, a heated 40 x 20 pool for year-round enjoyment, and a communal gas grill area perfect for entertaining friends and family. With $1.1 million in improvements and upgrades completed in 2021-2022 and a new roof installed in 2023, the Townview passed the Milestone Inspection Report with flying colors and has been completely rewired for high-speed fiber optic internet access in each unit, all included in your low monthly maintenance fee of $832. Location is perhaps this property’s greatest asset. Situated just one block from Beach Drive, you are steps away from waterfront parks, upscale shops, and charming cafés. The Museum of Fine Arts, Dali Museum, Chihuly Collection, Museum of the American Arts and Crafts Movement, and the iconic St. Petersburg Pier are all within easy walking distance. A short stroll to Central Avenue puts you at the heart and soul of the city’s vibrant cultural scene. Experience the best of downtown St. Petersburg living in this urban oasis that truly is the area's best-kept secret. Whether you're seeking a vibrant downtown lifestyle or a peaceful retreat, this Townview condo delivers the best of both worlds!
Last Listed By
DALTON WADE INC Brokerage Phone: 888-668-8283 License #3371766 Listed on: 04/16/2025

Property Details
Home Type
- Condominium
Est. Annual Taxes
- $5,578
Year Built
- Built in 1982
Lot Details
- West Facing Home
- Mature Landscaping
- Garden
HOA Fees
- $832 Monthly HOA Fees
Parking
- 1 Assigned Parking Space
Property Views
- Woods
- Garden
Home Design
- Slab Foundation
- Built-Up Roof
- Concrete Siding
- Block Exterior
- Stucco
Interior Spaces
- 1,035 Sq Ft Home
- 2-Story Property
- Awning
- Sliding Doors
- Combination Dining and Living Room
Kitchen
- Range
- Microwave
- Dishwasher
- Solid Surface Countertops
Flooring
- Laminate
- Tile
Bedrooms and Bathrooms
- 2 Bedrooms
Laundry
- Laundry in unit
- Dryer
- Washer
Eco-Friendly Details
- Reclaimed Water Irrigation System
Pool
- In Ground Pool
- Outdoor Shower
Outdoor Features
- Courtyard
- Exterior Lighting
- Outdoor Storage
- Outdoor Grill
Schools
- Shore Acres Elementary School
- John Hopkins Middle School
- St. Petersburg High School
Utilities
- Central Heating and Cooling System
- Electric Water Heater
- High Speed Internet
- Phone Available
- Cable TV Available
Listing and Financial Details
- Visit Down Payment Resource Website
- Assessor Parcel Number 19-31-17-91613-000-2200
Community Details
Overview
- Association fees include cable TV, pool, escrow reserves fund, insurance, internet, maintenance structure
- Resource Property Management Hilary Association
- Visit Association Website
- Townview Condo Subdivision
- Community features wheelchair access
Amenities
- Community Mailbox
Recreation
Pet Policy
- Dogs and Cats Allowed
Map
About Town View Condominium
Home Values in the Area
Average Home Value in this Area
Tax History
| Year | Tax Paid | Tax Assessment Tax Assessment Total Assessment is a certain percentage of the fair market value that is determined by local assessors to be the total taxable value of land and additions on the property. | Land | Improvement |
|---|---|---|---|---|
| 2024 | $5,487 | $328,386 | -- | -- |
| 2023 | $5,487 | $318,821 | $0 | $0 |
| 2022 | $5,348 | $309,535 | $0 | $0 |
| 2021 | $5,424 | $300,519 | $0 | $0 |
| 2020 | $5,430 | $296,370 | $0 | $0 |
| 2019 | $4,996 | $274,113 | $0 | $274,113 |
| 2018 | $4,986 | $271,843 | $0 | $0 |
| 2017 | $5,844 | $265,442 | $0 | $0 |
| 2016 | $3,335 | $191,220 | $0 | $0 |
| 2015 | $5,062 | $223,785 | $0 | $0 |
| 2014 | $4,602 | $201,201 | $0 | $0 |
Property History
| Date | Event | Price | Change | Sq Ft Price |
|---|---|---|---|---|
| 05/29/2025 05/29/25 | Price Changed | $550,000 | -10.6% | $531 / Sq Ft |
| 05/02/2025 05/02/25 | Price Changed | $615,000 | -2.4% | $594 / Sq Ft |
| 04/16/2025 04/16/25 | For Sale | $630,000 | +89.2% | $609 / Sq Ft |
| 05/31/2019 05/31/19 | Sold | $333,000 | -1.8% | $322 / Sq Ft |
| 04/27/2019 04/27/19 | Pending | -- | -- | -- |
| 04/24/2019 04/24/19 | For Sale | $339,000 | -- | $328 / Sq Ft |
Purchase History
| Date | Type | Sale Price | Title Company |
|---|---|---|---|
| Warranty Deed | $333,000 | Anclote Title Services Inc | |
| Warranty Deed | $318,150 | Greenleaf Title Llc | |
| Warranty Deed | $292,000 | Anclote Title Services Inc | |
| Warranty Deed | -- | Attorney | |
| Deed | $157,500 | Pasadena Title Company Llc | |
| Warranty Deed | $57,000 | -- |
Mortgage History
| Date | Status | Loan Amount | Loan Type |
|---|---|---|---|
| Previous Owner | $277,400 | New Conventional |
Similar Homes in the area
Source: Stellar MLS
MLS Number: TB8374716
APN: 19-31-17-91613-000-2200
- 105 4th Ave NE Unit 219
- 105 4th Ave NE Unit 220
- 105 4th Ave NE Unit 501
- 105 4th Ave NE Unit 218
- 105 4th Ave NE Unit 405
- 105 4th Ave NE Unit 418
- 125 5th Ave NE Unit 240
- 126 4th Ave NE Unit 2201
- 126 4th Ave NE Unit 1302
- 126 4th Ave NE Unit 1202
- 126 4th Ave NE Unit 1002
- 126 4th Ave NE Unit 1402
- 126 4th Ave NE Unit 1301
- 126 4th Ave NE Unit 802
- 409 Regent Ln
- 146 4th Ave NE Unit 600
- 146 4th Ave NE Unit 204
- 146 4th Ave NE Unit 504
- 103 5th Ave N
- 340 1st St N Unit I
