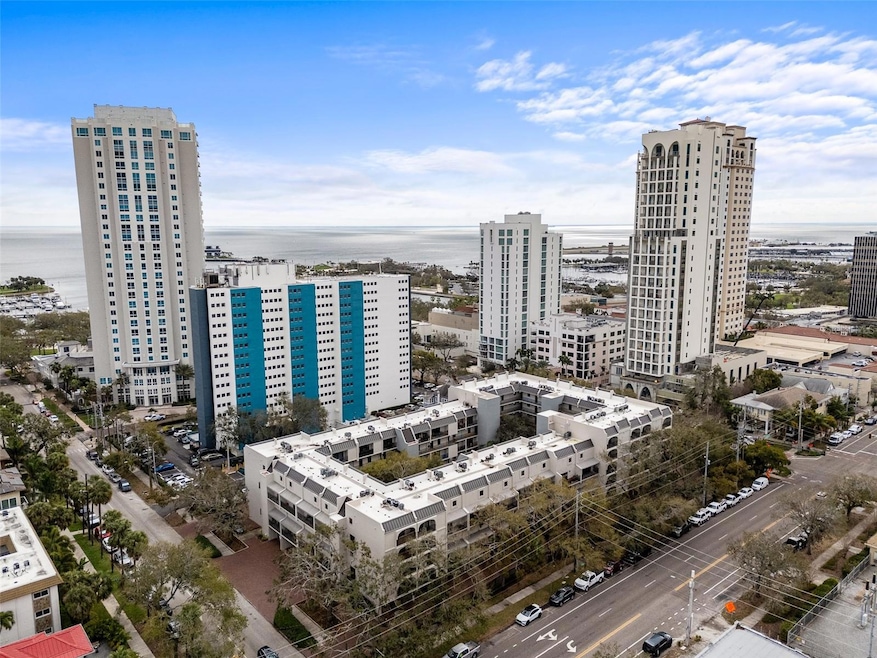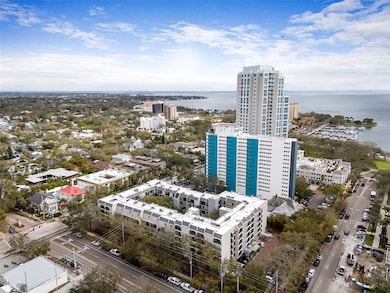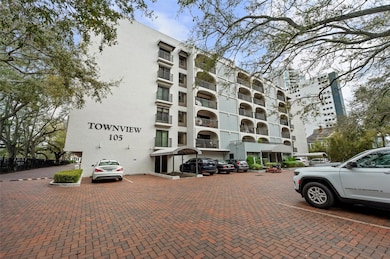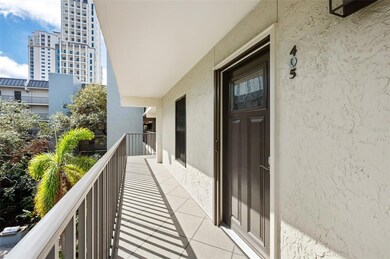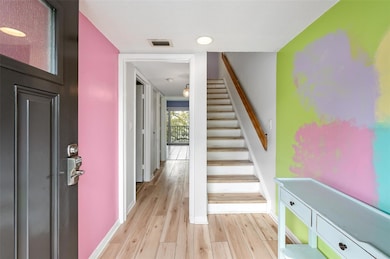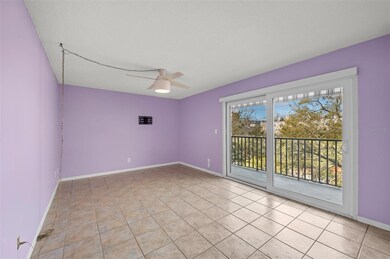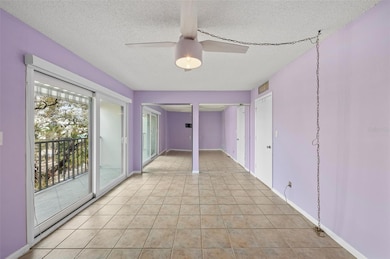
Town View Condominium 105 4th Ave NE Unit 405 Saint Petersburg, FL 33701
Downtown Saint Petersburg NeighborhoodEstimated payment $4,070/month
Highlights
- In Ground Pool
- Gated Community
- Open Floorplan
- St. Petersburg High School Rated A
- View of Trees or Woods
- 3-minute walk to North Straub Park
About This Home
Located in the heart of the St Petersburg Arts District is the perfect townhome for an artist or one who appreciates color and the arts. Just two blocks to beautiful beach drive with its shops and restaurants and Straub Park where so many exciting events occur, three blocks 1st Ave and one more to Central and the heart and soul of the city is yours. And beyond this are galleries, museums, eateries, shops, the iconic St. Petersburg Pier and more. So much to see and do from your private retreat in a secured building. Covered parking, a separate storage unit aside from a storage unit one the two balconies, separate laundry closet, lots of ample closet space are just a few. Mirrored closet doors. It is also convenient to the peaceful pool and courtyard area which has a grill for resident use as well a restroom facility. Residents may also purchase a city parking pass for a very nominal yearly fee. The home has hurricane rated windows and sliders. All of this comes with vibrant colors which bring out the artistic side of all of us. Secure, peaceful convenient and serene all wrapped in exciting color make this special home so wonderful.
Listing Agent
COLDWELL BANKER REALTY Brokerage Phone: 813-286-6563 License #3331404 Listed on: 02/27/2025

Property Details
Home Type
- Condominium
Est. Annual Taxes
- $7,365
Year Built
- Built in 1982
Lot Details
- West Facing Home
HOA Fees
- $909 Monthly HOA Fees
Property Views
- Woods
Home Design
- Slab Foundation
- Built-Up Roof
- Concrete Siding
- Block Exterior
- Stucco
Interior Spaces
- 1,035 Sq Ft Home
- Open Floorplan
- Ceiling Fan
- Blinds
- Sliding Doors
- Combination Dining and Living Room
- Laundry closet
Kitchen
- Eat-In Kitchen
- Range
- Microwave
- Dishwasher
- Stone Countertops
Flooring
- Engineered Wood
- Ceramic Tile
Bedrooms and Bathrooms
- 2 Bedrooms
- Primary Bedroom on Main
Home Security
Parking
- 1 Carport Space
- Ground Level Parking
- On-Street Parking
- 1 Assigned Parking Space
Pool
- In Ground Pool
- Outside Bathroom Access
Outdoor Features
- Outdoor Storage
- Outdoor Grill
Schools
- North Shore Elementary School
- John Hopkins Middle School
- St. Petersburg High School
Utilities
- Central Heating and Cooling System
- Electric Water Heater
- Cable TV Available
Listing and Financial Details
- Visit Down Payment Resource Website
- Tax Lot 4050
- Assessor Parcel Number 19-31-17-91613-000-4050
Community Details
Overview
- Association fees include common area taxes, pool, escrow reserves fund, insurance, maintenance structure, ground maintenance, maintenance, management, pest control, sewer, trash, water
- Resource Property Mgmt Hilary Fitzgerald Association, Phone Number (727) 581-2662
- Visit Association Website
- Mid-Rise Condominium
- Townview Condo Subdivision
- The community has rules related to deed restrictions
- Community features wheelchair access
- 6-Story Property
Amenities
- Elevator
- Community Mailbox
- Community Storage Space
Recreation
Pet Policy
- Pets up to 25 lbs
- 2 Pets Allowed
- Breed Restrictions
Security
- Gated Community
- Storm Windows
Map
About Town View Condominium
Home Values in the Area
Average Home Value in this Area
Tax History
| Year | Tax Paid | Tax Assessment Tax Assessment Total Assessment is a certain percentage of the fair market value that is determined by local assessors to be the total taxable value of land and additions on the property. | Land | Improvement |
|---|---|---|---|---|
| 2024 | $7,251 | $419,907 | -- | -- |
| 2023 | $7,251 | $407,677 | $0 | $0 |
| 2022 | $7,076 | $395,803 | $0 | $395,803 |
| 2021 | $6,974 | $331,738 | $0 | $0 |
| 2020 | $5,747 | $268,705 | $0 | $0 |
| 2019 | $6,207 | $287,954 | $0 | $287,954 |
| 2018 | $6,083 | $280,112 | $0 | $0 |
| 2017 | $5,823 | $270,985 | $0 | $0 |
| 2016 | $5,306 | $237,694 | $0 | $0 |
| 2015 | $5,254 | $230,577 | $0 | $0 |
| 2014 | $4,847 | $211,887 | $0 | $0 |
Property History
| Date | Event | Price | Change | Sq Ft Price |
|---|---|---|---|---|
| 05/28/2025 05/28/25 | Price Changed | $480,000 | -3.8% | $464 / Sq Ft |
| 02/27/2025 02/27/25 | For Sale | $499,000 | +42.6% | $482 / Sq Ft |
| 02/28/2020 02/28/20 | Sold | $350,000 | 0.0% | $338 / Sq Ft |
| 01/27/2020 01/27/20 | Pending | -- | -- | -- |
| 01/17/2020 01/17/20 | For Sale | $350,000 | -- | $338 / Sq Ft |
Purchase History
| Date | Type | Sale Price | Title Company |
|---|---|---|---|
| Warranty Deed | $350,000 | Tampa Bay Title | |
| Warranty Deed | $269,900 | Title Security | |
| Interfamily Deed Transfer | -- | None Available | |
| Warranty Deed | $120,000 | Attorney | |
| Warranty Deed | $57,000 | -- |
Mortgage History
| Date | Status | Loan Amount | Loan Type |
|---|---|---|---|
| Open | $270,000 | New Conventional | |
| Closed | $262,500 | New Conventional | |
| Previous Owner | $135,000 | New Conventional | |
| Previous Owner | $55,000 | New Conventional | |
| Previous Owner | $15,000 | Credit Line Revolving | |
| Previous Owner | $35,000 | New Conventional |
Similar Homes in the area
Source: Stellar MLS
MLS Number: TB8355400
APN: 19-31-17-91613-000-4050
- 105 4th Ave NE Unit 219
- 105 4th Ave NE Unit 220
- 105 4th Ave NE Unit 501
- 105 4th Ave NE Unit 218
- 105 4th Ave NE Unit 405
- 105 4th Ave NE Unit 418
- 125 5th Ave NE Unit 240
- 126 4th Ave NE Unit 2201
- 126 4th Ave NE Unit 1302
- 126 4th Ave NE Unit 1202
- 126 4th Ave NE Unit 1002
- 126 4th Ave NE Unit 1402
- 126 4th Ave NE Unit 1301
- 126 4th Ave NE Unit 802
- 409 Regent Ln
- 146 4th Ave NE Unit 600
- 146 4th Ave NE Unit 204
- 146 4th Ave NE Unit 504
- 103 5th Ave N
- 340 1st St N Unit I
