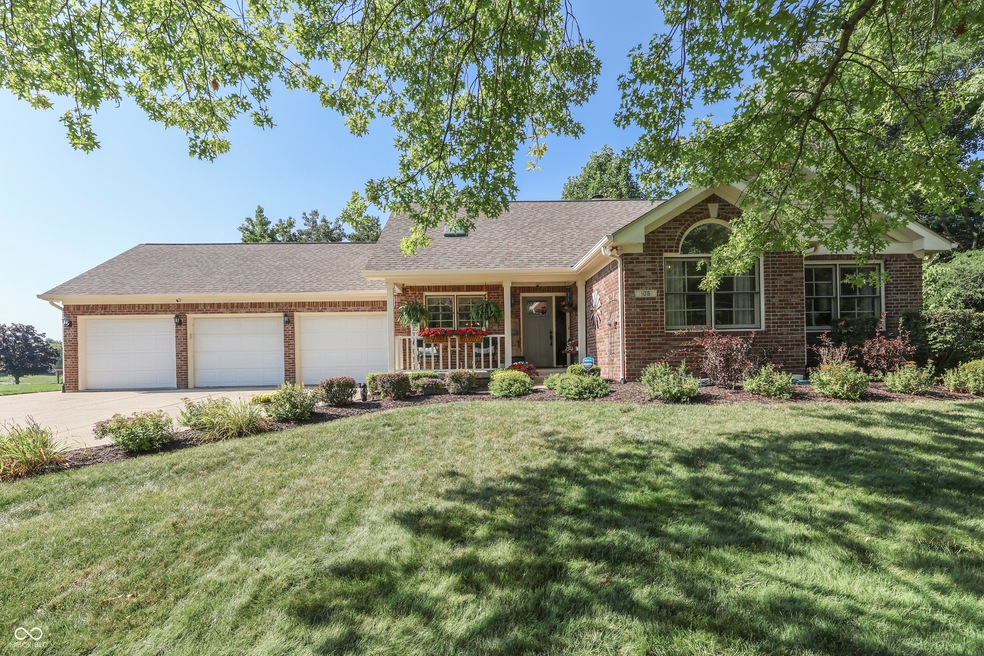
105 Abbey Rd Noblesville, IN 46060
Estimated payment $3,328/month
Highlights
- Home fronts a pond
- Pond View
- Mature Trees
- Stony Creek Elementary School Rated A-
- 0.51 Acre Lot
- Family Room with Fireplace
About This Home
Beautiful 3 BR, 3 FBA Open Concept home. Bright and Beautiful home on the water. Kitchen opens to Great Room with Beautiful Full Wall Built Ins. Kitchen with Farm House Sink, Center Island/Breakfast Bar with gas top stove and built in microwave. Double Oven for ease of Holiday baking and entertaining. Pantry with slide out shelving for ease of organization. Coffee Bar/ Butlers Pantry for ease of entertaining flow. MBR w/ MBA with whirlpool tub, stand alone shower and dual sinks. MBR boasts of W/I Closet. Basement has a room for work out room/play room and full bath. Laundry room and mechanical room in basement along with Family Room w/ Fireplace/game area and beautiful custom built bar with bar sink. Patio w/ Pergola off of Breakfast Room. Additional Pergola/Firepit area with seating overlooking pond. View of Pond from Beautiful Back Yard is a gift while drinking morning coffee or entertaining friends. A Backyard Oasis at its Best! This neighborhood HOA provides 2 neighborhood pools, tennis courts, basketball courts, pickle ball courts and playground. Welcome Home!!
Listing Agent
Bruce Richardson Realty, LLC License #RB14051934 Listed on: 08/13/2025
Home Details
Home Type
- Single Family
Est. Annual Taxes
- $4,748
Year Built
- Built in 1995
Lot Details
- 0.51 Acre Lot
- Home fronts a pond
- Corner Lot
- Sprinkler System
- Mature Trees
HOA Fees
- $71 Monthly HOA Fees
Parking
- 3 Car Attached Garage
Home Design
- Ranch Style House
- Brick Exterior Construction
- Concrete Perimeter Foundation
Interior Spaces
- Vaulted Ceiling
- Paddle Fans
- Gas Log Fireplace
- Entrance Foyer
- Family Room with Fireplace
- 2 Fireplaces
- Great Room with Fireplace
- Wood Flooring
- Pond Views
- Attic Access Panel
Kitchen
- Eat-In Kitchen
- Breakfast Bar
- Double Oven
- Gas Cooktop
- Microwave
- Dishwasher
- Disposal
Bedrooms and Bathrooms
- 3 Bedrooms
- Walk-In Closet
- Dual Vanity Sinks in Primary Bathroom
Finished Basement
- Basement Fills Entire Space Under The House
- 9 Foot Basement Ceiling Height
- Sump Pump
- Fireplace in Basement
- Laundry in Basement
- Basement Storage
Home Security
- Home Security System
- Fire and Smoke Detector
Outdoor Features
- Fire Pit
- Gazebo
Location
- Suburban Location
Schools
- Stony Creek Elementary School
- Noblesville East Middle School
- Noblesville High School
Utilities
- Central Air
- Gas Water Heater
Community Details
- Association fees include home owners, maintenance, parkplayground, pickleball court, tennis court(s)
- Association Phone (317) 713-1234
- Wellington Northeast Subdivision
- Property managed by Wellington North East
- The community has rules related to covenants, conditions, and restrictions
Listing and Financial Details
- Legal Lot and Block 427 / 22
- Assessor Parcel Number 291107403022000013
Map
Home Values in the Area
Average Home Value in this Area
Tax History
| Year | Tax Paid | Tax Assessment Tax Assessment Total Assessment is a certain percentage of the fair market value that is determined by local assessors to be the total taxable value of land and additions on the property. | Land | Improvement |
|---|---|---|---|---|
| 2024 | $4,748 | $396,900 | $95,800 | $301,100 |
| 2023 | $4,748 | $381,500 | $95,800 | $285,700 |
| 2022 | $4,240 | $329,700 | $95,800 | $233,900 |
| 2021 | $3,748 | $293,300 | $90,400 | $202,900 |
| 2020 | $3,661 | $276,500 | $90,400 | $186,100 |
| 2019 | $3,371 | $267,600 | $49,100 | $218,500 |
| 2018 | $3,166 | $247,100 | $49,100 | $198,000 |
| 2017 | $2,855 | $233,300 | $49,100 | $184,200 |
| 2016 | $2,795 | $231,200 | $49,100 | $182,100 |
| 2014 | $2,744 | $227,100 | $47,900 | $179,200 |
| 2013 | $2,744 | $217,000 | $47,900 | $169,100 |
Property History
| Date | Event | Price | Change | Sq Ft Price |
|---|---|---|---|---|
| 08/15/2025 08/15/25 | Pending | -- | -- | -- |
| 08/13/2025 08/13/25 | For Sale | $525,000 | -- | $160 / Sq Ft |
Mortgage History
| Date | Status | Loan Amount | Loan Type |
|---|---|---|---|
| Closed | $300,000 | Credit Line Revolving | |
| Closed | $100,000 | Future Advance Clause Open End Mortgage | |
| Closed | $76,500 | New Conventional | |
| Closed | $50,000 | Credit Line Revolving |
Similar Homes in Noblesville, IN
Source: MIBOR Broker Listing Cooperative®
MLS Number: 22056540
APN: 29-11-07-403-022.000-013
- 103 Chesterfield Dr
- 51 Glasgow Ln
- 303 Scarborough Way
- 12768 Rim Dr
- 12924 Mystic Pines Dr
- 310 Wellington Overlook
- 1515 S 16th St
- 303 Wellington Overlook
- 15403 Harmon Place
- 15434 Harmon Place
- 15290 Endeavor Dr
- 15270 Endeavor Dr
- 8982 Sommerwood Dr
- 10191 Cumberland Pointe Blvd
- 16856 Aulton Dr
- 55 Ashbourne Cir
- 15331 Clear St
- 16502 Grand Cypress Dr
- 16009 Tenor Way
- 1098 S 11th St






