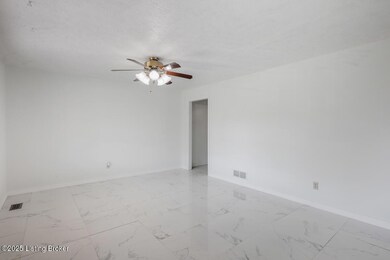
105 Abby Ct Vine Grove, KY 40175
Estimated payment $1,713/month
Highlights
- Barn or Stable
- No HOA
- Central Air
- Deck
- Porch
- Property is Fully Fenced
About This Home
New Price! Welcome to your peaceful retreat in Vine Grove, KY! Situated on a picturesque 3/4 acre lot, this charming home offers a beautiful natural setting with room to roam and features ideal for comfortable country living. This home has been thoughtfully updated with some accessibility features and includes a spacious finished basement, giving you plenty of flexible living space. Inside, you'll find 3 main-level bedrooms and two full baths, along with additional rooms in the basement that could easily serves as extra bedrooms, home offices or hobby rooms. A highlight of the home is the large sunroom off the back; the perfect place to relax and take in views of the serene landscape and wildlife. Outside the property includes a barn with a horse stall and an additional shed- great for storage animals, or workshop space. Whether you are looking for a place to garden or simply enjoy a quiet lifestyle, this home provides the perfect balance of rural charm and practicality. The roof is only 1 year old. Don't miss the opportunity to own a slice of the Kentucky countryside. Reach out today for your private showing.
Home Details
Home Type
- Single Family
Est. Annual Taxes
- $970
Year Built
- Built in 1988
Lot Details
- Property is Fully Fenced
- Wood Fence
Home Design
- Brick Exterior Construction
- Poured Concrete
- Shingle Roof
Interior Spaces
- 1-Story Property
- Basement
Bedrooms and Bathrooms
- 3 Bedrooms
- 2 Full Bathrooms
Outdoor Features
- Deck
- Porch
Horse Facilities and Amenities
- Barn or Stable
Utilities
- Central Air
- Heat Pump System
- Septic Tank
Community Details
- No Home Owners Association
- Cherrywood Subdivision
Listing and Financial Details
- Tax Block 1520
- Assessor Parcel Number 152-00-00-076
Map
Home Values in the Area
Average Home Value in this Area
Tax History
| Year | Tax Paid | Tax Assessment Tax Assessment Total Assessment is a certain percentage of the fair market value that is determined by local assessors to be the total taxable value of land and additions on the property. | Land | Improvement |
|---|---|---|---|---|
| 2024 | $970 | $131,100 | $0 | $0 |
| 2023 | $970 | $131,100 | $0 | $0 |
| 2022 | $910 | $118,600 | $0 | $0 |
| 2021 | $912 | $118,600 | $0 | $0 |
| 2020 | $929 | $118,600 | $0 | $0 |
| 2019 | $925 | $118,600 | $0 | $0 |
| 2018 | $652 | $93,500 | $0 | $0 |
| 2017 | $617 | $93,500 | $0 | $0 |
| 2016 | $617 | $93,500 | $0 | $0 |
| 2015 | $618 | $93,500 | $0 | $0 |
| 2014 | $562 | $88,000 | $0 | $0 |
Property History
| Date | Event | Price | Change | Sq Ft Price |
|---|---|---|---|---|
| 06/07/2025 06/07/25 | Price Changed | $295,000 | -1.7% | $117 / Sq Ft |
| 06/01/2025 06/01/25 | For Sale | $300,000 | -- | $119 / Sq Ft |
Mortgage History
| Date | Status | Loan Amount | Loan Type |
|---|---|---|---|
| Closed | $135,000 | VA | |
| Closed | $103,000 | Adjustable Rate Mortgage/ARM |
Similar Homes in Vine Grove, KY
Source: Metro Search (Greater Louisville Association of REALTORS®)
MLS Number: 1687758
APN: 152-00-00-076
- 151 Federal Dr
- 425 Tucker Ln
- 55 Tobacco Rd
- 230 Diamond Ct
- 200 Diamond Ct
- 69 Diamond Ct
- 100 Millstead Dr
- 5115 Flaherty Rd
- 475 Tom Brown Rd
- 185 Patriot Way
- 2130 Rabbit Run Rd
- 305 Valhalla Trace
- 306 Turner Ct
- 2355 Rabbit Run Rd
- 11324 Rineyville Rd
- 2565 Rabbit Run Rd
- 4296 Berrytown Rd
- 2416 Salem School Rd
- 867 Farmington Dr
- 210 Whispering Ct
- 170 Woodland Rd
- 118 Twin Lakes Dr
- 134 Twin Lakes Dr
- 407 Knox Ave
- 223 S Rushmore Dr
- 166 Shirley Blvd
- 100 Sparkling Ct
- 111 E Main St
- 337 Breckinridge Cir
- 410 Vista Dr
- 116 Shirley Blvd
- 203 Dixon Cir
- 328 Breckinridge Cir
- 350 Snyder Way
- 120 S Lorraine St
- 1451 W Lincoln Trail Blvd
- 137 Ash Ct
- 1000 Azalea Park Trail
- 209 N Woodland Dr Unit 15
- 313 Berkley Ct Unit 4






