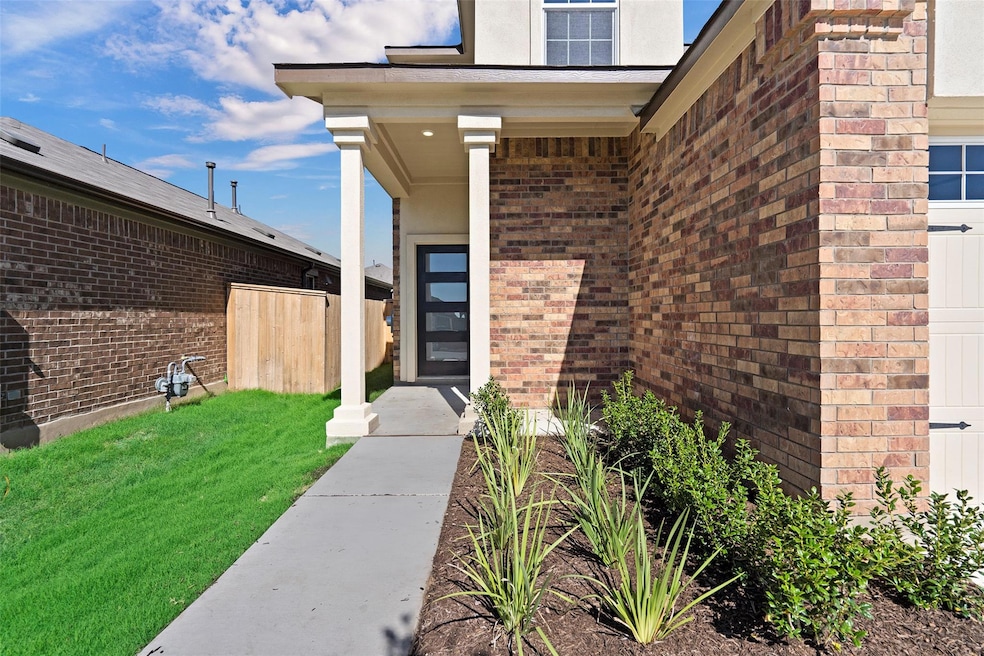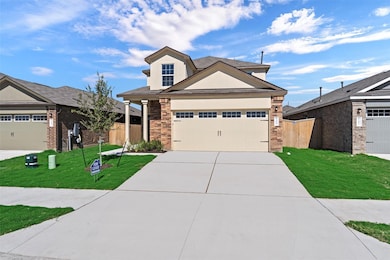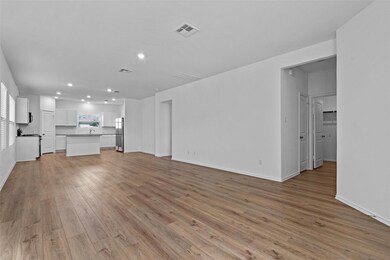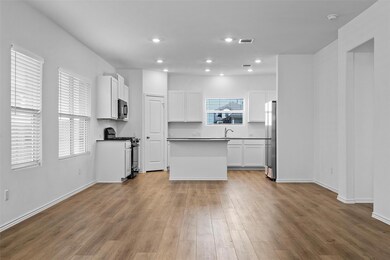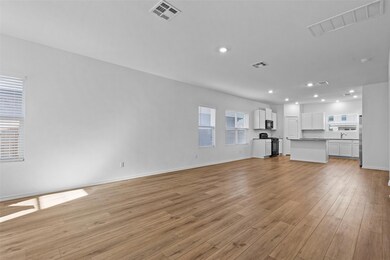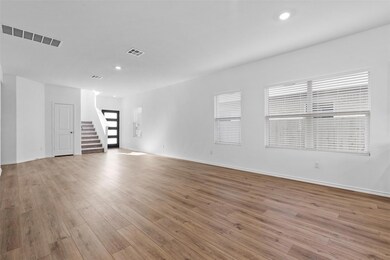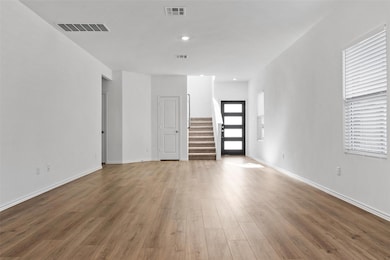105 Allegro Dr Hutto, TX 78634
Creekside NeighborhoodHighlights
- Private Yard
- Central Air
- Trails
- Community Pool
- Ceiling Fan
- Dogs and Cats Allowed
About This Home
Stunning 4-Bed, 3.5-Bath Home in Amenity-Rich Cross Creek – Prime Hutto Location!
Welcome to this spacious and well-maintained 2-story home in the highly desirable Cross Creek community of Hutto! Built in 2023 and offering 2,491 sq ft, this 4-bedroom, 3.5-bath residence features soaring ceilings, an open-concept layout, and two large living areas—perfect for both entertaining and everyday living. The downstairs boasts luxury vinyl and tile flooring, an owner’s suite, and a dedicated laundry room. The kitchen includes quartz countertops, white cabinetry, and an island. Upstairs, you'll find a spacious second living/game room with a huge storage closet, carpeted bedrooms throughout.
Enjoy outdoor living with a covered patio, fully fenced backyard, and automatic sprinkler system. The community has a pool, a splash pad, a playground, and a park.
Located only 10 minutes from Samsung Austin Semiconductor, 15 minutes from H-E-B plus! At Gattis, and close to Dell, Apple, Tesla, and SH 130, this home offers unmatched convenience. Zoned to Hutto ISD and minutes from the vibrant Hutto Co-Op District for dining and entertainment—this one checks every box!
Listing Agent
FULL CIRCLE RE Brokerage Phone: (512) 375-3245 License #0816404 Listed on: 07/08/2025
Home Details
Home Type
- Single Family
Year Built
- Built in 2023
Lot Details
- South Facing Home
- Sprinkler System
- Private Yard
- Front Yard
Parking
- 2 Car Garage
- Front Facing Garage
- Garage Door Opener
Interior Spaces
- 2,491 Sq Ft Home
- 2-Story Property
- Ceiling Fan
- Laminate Flooring
Kitchen
- Built-In Electric Oven
- Built-In Gas Range
Bedrooms and Bathrooms
- 4 Bedrooms | 1 Main Level Bedroom
Outdoor Features
- Rain Gutters
Schools
- Ray Elementary School
- Farley Middle School
- Hutto High School
Utilities
- Central Air
- Cable TV Available
Listing and Financial Details
- Security Deposit $2,450
- Tenant pays for all utilities
- The owner pays for association fees
- 12 Month Lease Term
- $60 Application Fee
- Assessor Parcel Number 105 Allegro Dr, Hutto
- Tax Block D
Community Details
Overview
- Cotton Wood Subdivision
- Property managed by Madigan Maison LLC
Amenities
- Common Area
- Community Mailbox
Recreation
- Community Pool
- Trails
Pet Policy
- Pet Size Limit
- Pet Deposit $300
- Dogs and Cats Allowed
- Breed Restrictions
Map
Source: Unlock MLS (Austin Board of REALTORS®)
MLS Number: 1543948
- 113 Allegro Dr
- 206 Canley Loop
- 300 Wind Trail
- 109 Osier Pass
- 140 Canley Loop
- 105 Canley Loop
- 118 Canley Loop
- 610 Waterway Ave
- 100 Montego St
- 519 Vantage Dr
- 108 Montego St
- 1003 Round Bale Rd
- 421 Autumn Leaf Rd
- 405 Osier Pass
- 217 Coventry Dr
- 111 Grapefruit Rd
- 502 Arnage Dr
- 100 Babblebrook Way
- 401 County Road 199
- 502 Golden Plains Pkwy
