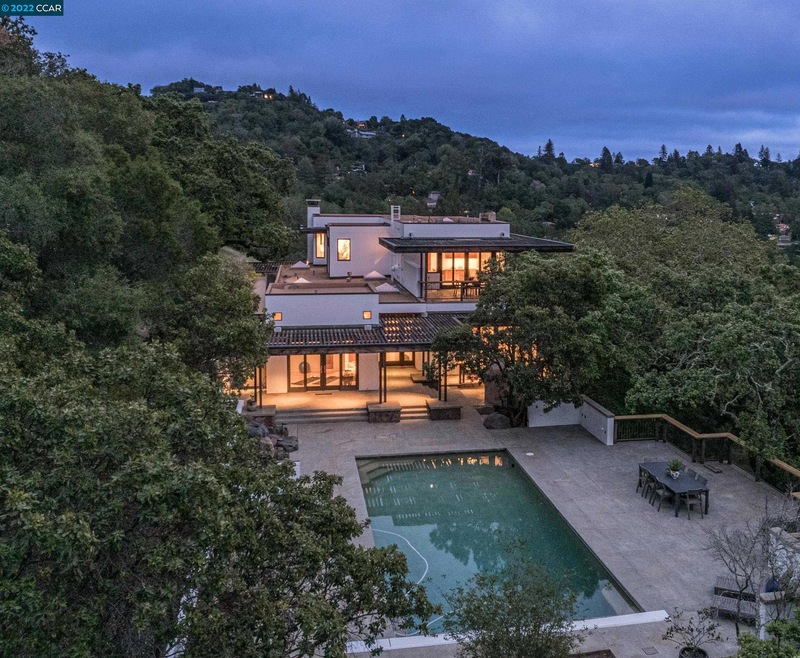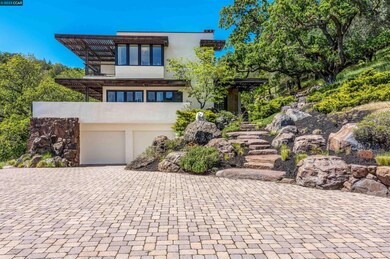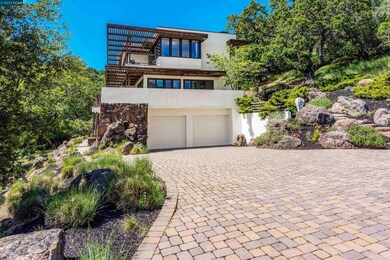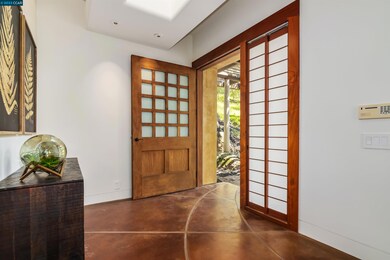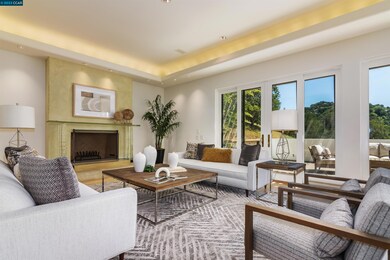
105 Alta Haciendas Rd Orinda, CA 94563
Orinda Village NeighborhoodEstimated Value: $3,955,562 - $5,199,000
Highlights
- In Ground Pool
- Golf Course View
- Contemporary Architecture
- Wagner Ranch Elementary School Rated A
- 4.02 Acre Lot
- Private Lot
About This Home
As of June 2022A spectacular, contemporary home on a gorgeous, private 4.02 acre lot with an amazingly landscaped walking path designed by master Japanese gardener Shigeru Nambu, sparkling pool, private hot tub (w/secluded grotto) & views of Orinda Country Club’s 7th hole. This spacious 6344 SF home (fully remodeled in 2000) is located in the sought-after Oak Arbor enclave & has an open floor plan featuring walls of glass which showcase the private wooded setting with fantastic views, hardwood floors in main living areas, chef’s kitchen & massive media room. Additionally, there are 5 bedrooms + office, gym with sauna & 3 full + 2 half baths including a huge primary suite w/ walk-in closets, Jacuzzi tub & steam shower. Plenty of parking in the 3-car garage & expansive guest parking on driveway & level area below. Lot is sub dividable per Orinda Planning and MOFD approval. This amazing property with award winning schools is a tranquil sanctuary yet convenient to downtown Orinda, Hwy 24 & BART.
Home Details
Home Type
- Single Family
Est. Annual Taxes
- $52,298
Year Built
- Built in 1984
Lot Details
- 4.02 Acre Lot
- Landscaped
- Private Lot
- Lot Sloped Up
- Wooded Lot
- Garden
- Back Yard Fenced and Front Yard
Parking
- 3 Car Attached Garage
- Electric Vehicle Home Charger
- Workshop in Garage
- Garage Door Opener
- Parking Lot
Property Views
- Golf Course
- Woods
- Trees
- Hills
Home Design
- Contemporary Architecture
- Stucco
Interior Spaces
- 3-Story Property
- Wet Bar
- Central Vacuum
- Family Room
- Living Room with Fireplace
- Recreation Room
Kitchen
- Eat-In Kitchen
- Breakfast Bar
- Double Oven
- Gas Range
- Microwave
- Plumbed For Ice Maker
- Dishwasher
- Kitchen Island
- Solid Surface Countertops
Flooring
- Wood
- Carpet
- Tile
Bedrooms and Bathrooms
- 5 Bedrooms
Laundry
- Laundry closet
- Dryer
- Washer
- 220 Volts In Laundry
- Laundry Chute
Home Security
- Security System Owned
- Intercom
- Carbon Monoxide Detectors
- Fire and Smoke Detector
Pool
- In Ground Pool
- Outdoor Pool
- Spa
- Fence Around Pool
- Pool Cover
- Pool Sweep
Outdoor Features
- Shed
Utilities
- Zoned Heating and Cooling
- Electricity To Lot Line
- Water Filtration System
- Gas Water Heater
Community Details
- No Home Owners Association
- Contra Costa Association
- Orinda C.C. Subdivision
- Stream Seasonal
Listing and Financial Details
- Assessor Parcel Number 263010011
Ownership History
Purchase Details
Home Financials for this Owner
Home Financials are based on the most recent Mortgage that was taken out on this home.Purchase Details
Purchase Details
Purchase Details
Purchase Details
Similar Homes in Orinda, CA
Home Values in the Area
Average Home Value in this Area
Purchase History
| Date | Buyer | Sale Price | Title Company |
|---|---|---|---|
| Enochty Carol Sachiko | -- | Old Republic Title | |
| Enochty Carol Sachiko | -- | None Available | |
| Braun Jeffrey Bernard | -- | None Available | |
| Urban Theodore S | -- | Chicago Title Co | |
| Braun Jeffrey B | -- | Chicago Title Co |
Mortgage History
| Date | Status | Borrower | Loan Amount |
|---|---|---|---|
| Open | Enochty Carol Sachiko | $250,000 |
Property History
| Date | Event | Price | Change | Sq Ft Price |
|---|---|---|---|---|
| 02/04/2025 02/04/25 | Off Market | $4,300,000 | -- | -- |
| 06/09/2022 06/09/22 | Sold | $4,300,000 | -13.9% | $678 / Sq Ft |
| 05/19/2022 05/19/22 | Pending | -- | -- | -- |
| 04/18/2022 04/18/22 | For Sale | $4,995,000 | -- | $787 / Sq Ft |
Tax History Compared to Growth
Tax History
| Year | Tax Paid | Tax Assessment Tax Assessment Total Assessment is a certain percentage of the fair market value that is determined by local assessors to be the total taxable value of land and additions on the property. | Land | Improvement |
|---|---|---|---|---|
| 2024 | $52,298 | $4,473,720 | $1,872,720 | $2,601,000 |
| 2023 | $52,298 | $4,386,000 | $1,836,000 | $2,550,000 |
| 2022 | $34,524 | $2,841,210 | $986,234 | $1,854,976 |
| 2021 | $33,831 | $2,785,501 | $966,897 | $1,818,604 |
| 2019 | $33,457 | $2,702,883 | $938,219 | $1,764,664 |
| 2018 | $30,762 | $2,649,886 | $919,823 | $1,730,063 |
| 2017 | $29,950 | $2,597,929 | $901,788 | $1,696,141 |
| 2016 | $29,229 | $2,546,990 | $884,106 | $1,662,884 |
| 2015 | $29,108 | $2,508,732 | $870,826 | $1,637,906 |
| 2014 | $28,716 | $2,459,590 | $853,768 | $1,605,822 |
Agents Affiliated with this Home
-
Ann Sharf

Seller's Agent in 2022
Ann Sharf
Village Associates Real Estate
(925) 253-2525
31 in this area
171 Total Sales
-
Clark Thompson

Buyer's Agent in 2022
Clark Thompson
Village Associates Real Estate
(925) 254-8585
30 in this area
112 Total Sales
Map
Source: Contra Costa Association of REALTORS®
MLS Number: 40989358
APN: 263-010-011-9
- 125 Sleepy Hollow Ln
- 5 Brookbank Rd
- 7 La Cintilla
- 40 Camino Don Miguel
- 118 Camino Don Miguel
- 5 Tappan Ct
- 36 Tarry Ln
- 135 Camino Don Miguel
- 523 Miner Rd
- 25 La Campana Rd
- 147 Camino Don Miguel
- 161 Camino Don Miguel
- 24 La Campana Rd
- 4 El Sereno
- 1 Kittiwake Rd
- 8 La Campana Rd
- 4 Berrybrook Hollow
- 18 Van Tassel Ln
- 319 Tappan Terrace
- 13 Saint James Ct
- 105 Alta Haciendas Rd
- 125 Alta Haciendas Rd
- 120 Haciendas Rd
- 35 Haciendas Rd
- 100 Alta Haciendas Rd
- 42 Los Altos Rd
- 25 Haciendas Rd
- 40 Haciendas Rd
- 4 Ridge Ln
- 15 Sleepy Hollow Ln
- 49 Haciendas Rd
- 21 Sleepy Hollow Ln
- 17 Sleepy Hollow Ln
- 50 Haciendas Rd
- 23 Sleepy Hollow Ln
- 29 Sleepy Hollow Ln
- 407 Miner Rd
- 51 Los Altos Rd
- 8 Ridge Ln
- 21 Haciendas Rd
