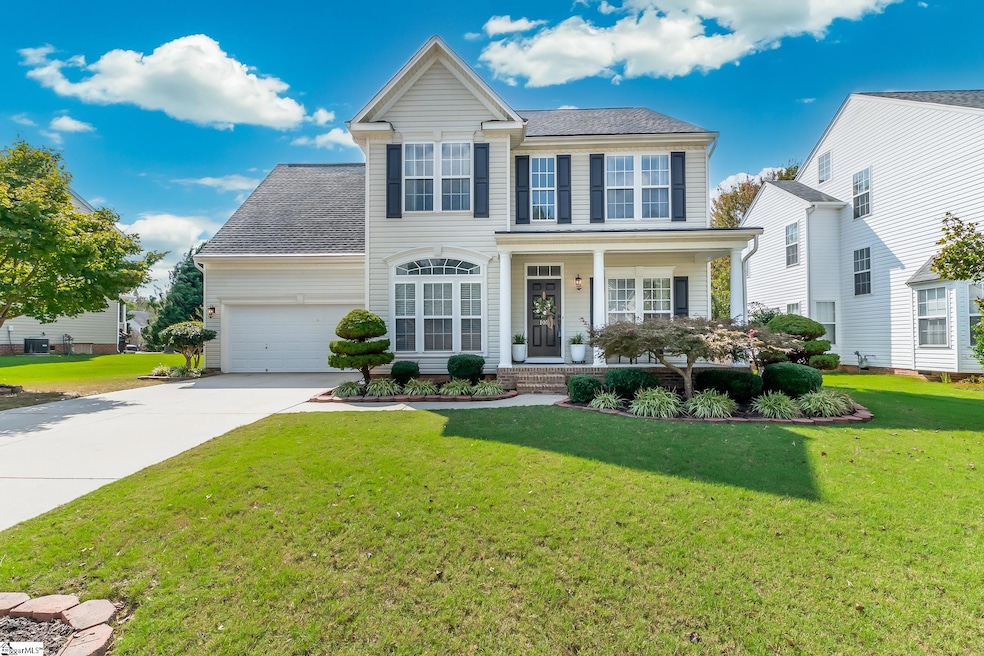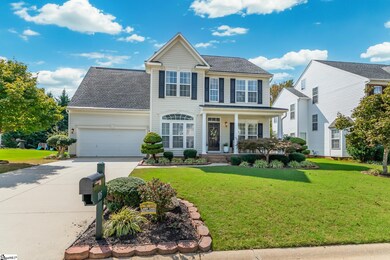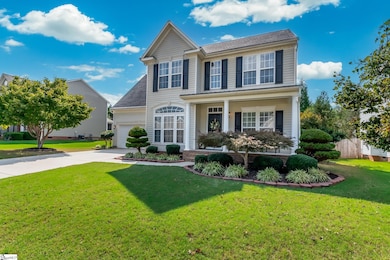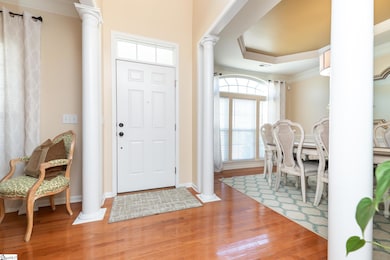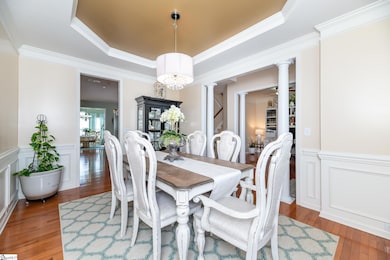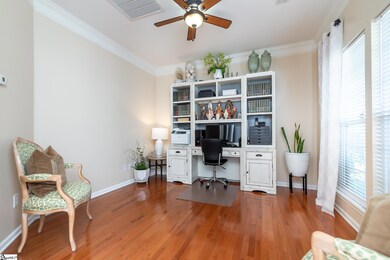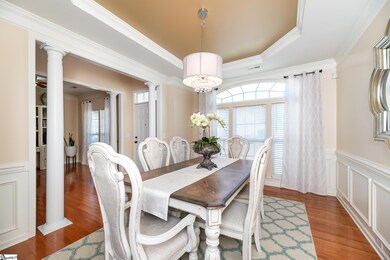
105 Amberleaf Way Simpsonville, SC 29681
Highlights
- Deck
- Traditional Architecture
- Sun or Florida Room
- Bell's Crossing Elementary School Rated A
- Wood Flooring
- Quartz Countertops
About This Home
As of March 2025Need a Christmas present? 105 Amberleaf Way is a meticulously maintained 4-bedroom + flex room (or 5-bedroom) home with 3 full bathrooms in the highly desirable Simpsonville area, just moments from Bells Crossing School and the amenities of Five Forks! This spacious residence is flooded with natural light, featuring a welcoming living room, formal dining room with trey ceiling., and a beautifully upgraded kitchen with quartz countertops, a large island, tile backsplash, and stainless steel appliances. Enjoy your morning coffee in the sunroom/breakfast area, or relax on the peaceful back deck overlooking a flat, level yard—perfect for outdoor activities. The house has gutter guards and the sellers replaced the roof in 2020. The guest bedroom and a full bath are conveniently located on the main floor, while the primary suite and three additional bedrooms are on the second level. With shopping, dining, and parks just a short distance away, this home offers the perfect blend of comfort, convenience, and modern living. Make it your new home for the holidays!
Last Agent to Sell the Property
Keller Williams Realty License #84178 Listed on: 10/11/2024

Home Details
Home Type
- Single Family
Est. Annual Taxes
- $1,563
Year Built
- 2007
Lot Details
- 8,276 Sq Ft Lot
- Level Lot
- Few Trees
HOA Fees
- $44 Monthly HOA Fees
Parking
- 2 Car Attached Garage
Home Design
- Traditional Architecture
- Architectural Shingle Roof
- Vinyl Siding
Interior Spaces
- 2,658 Sq Ft Home
- 2,600-2,799 Sq Ft Home
- 2-Story Property
- Smooth Ceilings
- Gas Log Fireplace
- Living Room
- Breakfast Room
- Dining Room
- Sun or Florida Room
- Crawl Space
- Storage In Attic
Kitchen
- Built-In Double Oven
- Electric Cooktop
- Down Draft Cooktop
- Dishwasher
- Quartz Countertops
- Disposal
Flooring
- Wood
- Carpet
- Ceramic Tile
- Vinyl
Bedrooms and Bathrooms
- 5 Bedrooms | 1 Main Level Bedroom
- 3 Full Bathrooms
- Garden Bath
Laundry
- Laundry Room
- Laundry on upper level
Outdoor Features
- Deck
Schools
- Bells Crossing Elementary School
- Hillcrest Middle School
- Hillcrest High School
Utilities
- Heating System Uses Natural Gas
- Underground Utilities
- Gas Water Heater
- Cable TV Available
Community Details
- 864 277 4507 HOA
- Stillwood At Bells Crossing Subdivision
- Mandatory home owners association
Listing and Financial Details
- Tax Lot 21
- Assessor Parcel Number 0559.17-01-021.00
Ownership History
Purchase Details
Home Financials for this Owner
Home Financials are based on the most recent Mortgage that was taken out on this home.Purchase Details
Home Financials for this Owner
Home Financials are based on the most recent Mortgage that was taken out on this home.Purchase Details
Similar Homes in Simpsonville, SC
Home Values in the Area
Average Home Value in this Area
Purchase History
| Date | Type | Sale Price | Title Company |
|---|---|---|---|
| Warranty Deed | $425,000 | None Listed On Document | |
| Warranty Deed | $425,000 | None Listed On Document | |
| Deed | $251,446 | Attorney | |
| Deed | $59,000 | Attorney |
Mortgage History
| Date | Status | Loan Amount | Loan Type |
|---|---|---|---|
| Open | $318,750 | New Conventional | |
| Closed | $318,750 | New Conventional | |
| Previous Owner | $59,900 | Credit Line Revolving | |
| Previous Owner | $224,060 | New Conventional | |
| Previous Owner | $238,873 | Purchase Money Mortgage |
Property History
| Date | Event | Price | Change | Sq Ft Price |
|---|---|---|---|---|
| 03/04/2025 03/04/25 | Sold | $425,000 | +1.2% | $163 / Sq Ft |
| 11/30/2024 11/30/24 | Price Changed | $420,000 | -0.9% | $162 / Sq Ft |
| 10/11/2024 10/11/24 | For Sale | $424,000 | -- | $163 / Sq Ft |
Tax History Compared to Growth
Tax History
| Year | Tax Paid | Tax Assessment Tax Assessment Total Assessment is a certain percentage of the fair market value that is determined by local assessors to be the total taxable value of land and additions on the property. | Land | Improvement |
|---|---|---|---|---|
| 2024 | $1,534 | $9,720 | $1,800 | $7,920 |
| 2023 | $1,534 | $9,720 | $1,800 | $7,920 |
| 2022 | $1,495 | $9,720 | $1,800 | $7,920 |
| 2021 | $1,496 | $9,720 | $1,800 | $7,920 |
| 2020 | $1,370 | $8,450 | $1,280 | $7,170 |
| 2019 | $1,371 | $8,450 | $1,280 | $7,170 |
| 2018 | $1,423 | $8,450 | $1,280 | $7,170 |
| 2017 | $1,425 | $8,450 | $1,280 | $7,170 |
| 2016 | $1,373 | $211,370 | $32,000 | $179,370 |
| 2015 | $1,375 | $211,370 | $32,000 | $179,370 |
| 2014 | $1,292 | $208,410 | $38,000 | $170,410 |
Agents Affiliated with this Home
-
Erin Joseph

Seller's Agent in 2025
Erin Joseph
Keller Williams Realty
(864) 313-2561
36 in this area
153 Total Sales
-
Gina Calvin

Buyer's Agent in 2025
Gina Calvin
Allen Tate Co. - Greenville
(864) 360-3676
9 in this area
62 Total Sales
Map
Source: Greater Greenville Association of REALTORS®
MLS Number: 1539458
APN: 0559.17-01-021.00
- 31 Ridgeleigh Way
- 101 Tuscany Falls Dr
- 3 Clifford Ct
- 4 Woodmark Ct
- 1102 Dunwoody Dr
- 149 Damascus Dr
- 17 Peyton Ln
- 206 Bruce Meadow Rd
- 115 Damascus Dr
- 120 Damascus Dr
- 211 Northfield Ln
- 364 Leigh Creek Dr
- 407 Timberview Ln
- 3 Wisner Ct
- 300 Mckinney Rd
- 6 Verona Cir
- 0 Scuffletown Rd
- 108 Chapel Hill Ln
- 208 Ashcroft Ln
- 313 Rosendale Way
