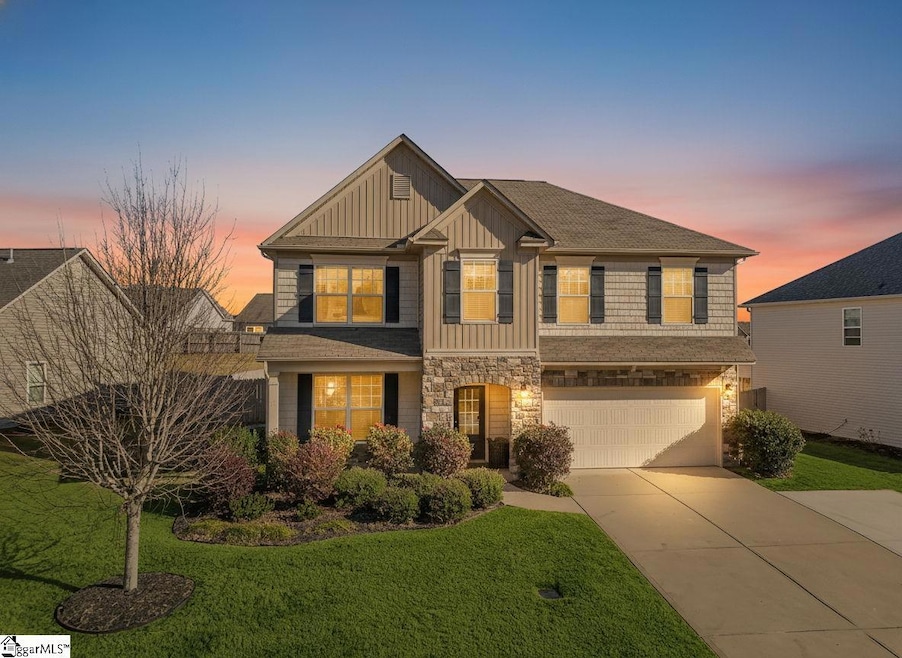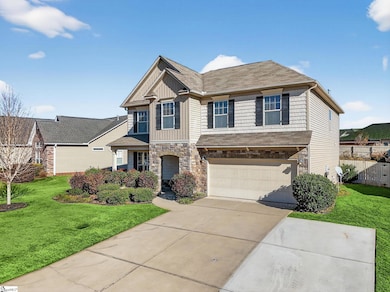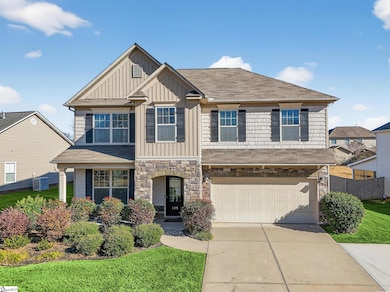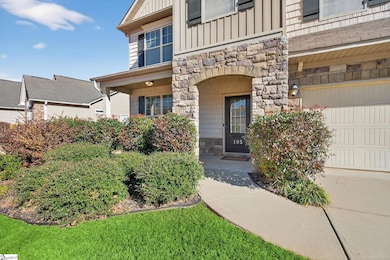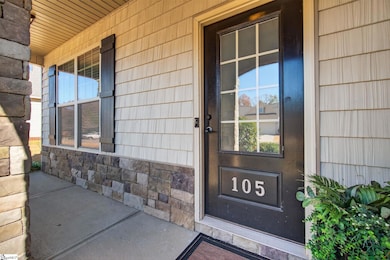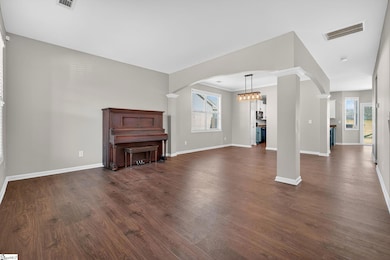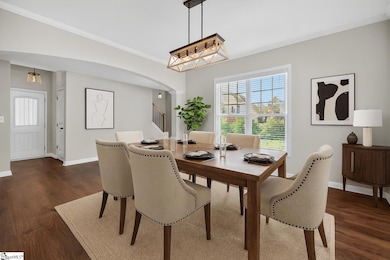105 Amherst Way Easley, SC 29642
Estimated payment $2,241/month
Highlights
- Craftsman Architecture
- Loft
- Granite Countertops
- Concrete Primary School Rated A-
- Great Room
- Breakfast Room
About This Home
I have always believed that certain homes just feel right from the moment you turn onto the street. This one sits on one of the easiest streets in Rose Hill. You will feel it as soon as you arrive. The stone accents give the exterior a warm and inviting presence that sets the tone for what is inside. Stepping through the front door you enter a bright piano room that also works perfectly as a flex space. The natural light pours in and pulls you gently forward into the large dining area. Tall windows stand like cheerful greeters and make every meal feel special. The kitchen is a delight with granite counters that sit gracefully atop well designed cabinets. I love the window above the sink. It frames the backyard like a picture and lets you keep an eye on everything while you cook. The kitchen opens to the family room which is where life seems to unfold with ease. There is room for the large screen television. There is room for the sectional. There is room for everyone to settle in for daily living. From the family room you can step out to the backyard. It is fenced which is a gift if you have pets or little ones who need space to roam. It is so easy to imagine sitting on the patio at the end of the day while the kids play or the dogs explore. Upstairs the primary bedroom is something special. The size alone will surprise you. There is even room for a nursery if you need it. Or you can create a quiet sitting space with a sofa and a cup of coffee in the morning. It is a restful retreat. The guest rooms upstairs are also wonderfully sized and comfortable. The guest bath is well appointed. Best of all there is no carpet. This is such a blessing if you have pets or allergies or simply love the ease of wood style flooring. Also on the second level is a loft. This space is filled with possibilities. It could be a play room or a second family room. It could be a crafting space or a home office. It could be a quiet reading corner with a pair of chairs and a good lamp. It is one of those flexible areas that grows along with the needs of the household. Living in Powdersville adds a charm of its own. The schools are well known and loved. The community is friendly and growing every year. This neighborhood gives you the rare gift of feeling tucked away while still being close to everything. Downtown Greenville is only a short drive. Anderson is just as easy to reach. You are settled right between two thriving areas which makes daily life incredibly convenient. Groceries restaurants and local shops are close by yet the neighborhood feels calm and welcoming. This home has a gentle way of pulling you in. The warmth. The natural light. The thoughtful layout. The easy sense of comfort. It is the kind of place you can settle into and feel at ease from the very first day.
Home Details
Home Type
- Single Family
Est. Annual Taxes
- $1,551
Year Built
- Built in 2014
Lot Details
- 10,454 Sq Ft Lot
- Fenced Yard
Home Design
- Craftsman Architecture
- Slab Foundation
- Composition Roof
- Vinyl Siding
- Aluminum Trim
- Stone Exterior Construction
Interior Spaces
- 2,600-2,799 Sq Ft Home
- 2-Story Property
- Tray Ceiling
- Ceiling height of 9 feet or more
- Ceiling Fan
- Gas Log Fireplace
- Insulated Windows
- Tilt-In Windows
- Great Room
- Living Room
- Breakfast Room
- Dining Room
- Loft
- Pull Down Stairs to Attic
- Fire and Smoke Detector
Kitchen
- Free-Standing Electric Range
- Built-In Microwave
- Dishwasher
- Granite Countertops
- Disposal
Flooring
- Ceramic Tile
- Luxury Vinyl Plank Tile
Bedrooms and Bathrooms
- 4 Bedrooms
- Split Bedroom Floorplan
- Walk-In Closet
Laundry
- Laundry Room
- Laundry on upper level
Parking
- 2 Car Attached Garage
- Parking Pad
Outdoor Features
- Patio
- Front Porch
Schools
- Concrete Elementary School
- Powdersville Middle School
- Powdersville High School
Utilities
- Central Air
- Heating Available
- Gas Water Heater
Community Details
- Nhe 18005337901 HOA
- Rose Hill Subdivision
- Property has a Home Owners Association
Listing and Financial Details
- Tax Lot 180
- Assessor Parcel Number 213-12-01-130-000
Map
Home Values in the Area
Average Home Value in this Area
Tax History
| Year | Tax Paid | Tax Assessment Tax Assessment Total Assessment is a certain percentage of the fair market value that is determined by local assessors to be the total taxable value of land and additions on the property. | Land | Improvement |
|---|---|---|---|---|
| 2024 | $1,431 | $11,440 | $1,860 | $9,580 |
| 2023 | $1,431 | $11,440 | $1,860 | $9,580 |
| 2022 | $1,383 | $11,440 | $1,860 | $9,580 |
| 2021 | $1,238 | $8,750 | $1,000 | $7,750 |
| 2020 | $1,263 | $8,750 | $1,000 | $7,750 |
| 2019 | $1,263 | $8,750 | $1,000 | $7,750 |
| 2018 | $1,185 | $8,750 | $1,000 | $7,750 |
| 2017 | -- | $8,750 | $1,000 | $7,750 |
| 2016 | $1,146 | $8,160 | $800 | $7,360 |
| 2015 | $1,219 | $1,200 | $1,200 | $0 |
| 2014 | $372 | $1,200 | $1,200 | $0 |
Property History
| Date | Event | Price | List to Sale | Price per Sq Ft |
|---|---|---|---|---|
| 11/18/2025 11/18/25 | For Sale | $399,900 | -- | $154 / Sq Ft |
Purchase History
| Date | Type | Sale Price | Title Company |
|---|---|---|---|
| Warranty Deed | $206,660 | -- | |
| Warranty Deed | $11,634 | -- |
Mortgage History
| Date | Status | Loan Amount | Loan Type |
|---|---|---|---|
| Open | $196,300 | New Conventional |
Source: Greater Greenville Association of REALTORS®
MLS Number: 1575177
APN: 213-12-01-130
- 408 Mossie Smith Rd
- 133 Davis Grove Ln
- 206 Granby Trail
- 210 Granby Trail
- 300 Granby Trail
- 307 Granby Trail
- 305 Granby Trail
- 237 Maxwell Dr
- 230 Maxwell Dr
- 104 Edenberry Way
- 223 Maxwell Dr
- 1 Wendy Hill Way
- 100 Arbor St
- 101 Boone Hall Dr
- 3 Vantage Way
- 204 Carnoustie Dr
- 1851 Powdersville Rd
- 144 Worcester Ln
- 103 Sunningdale Ct Unit B
- 103 Sunningdale Ct
