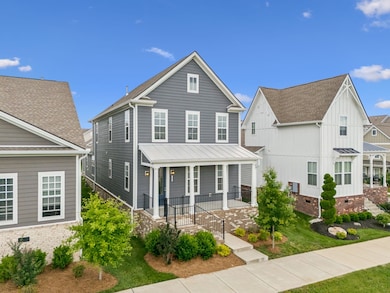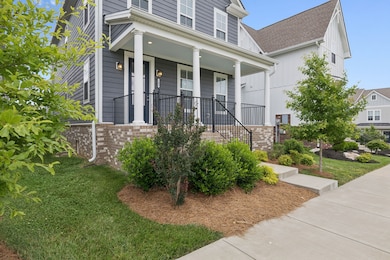105 Artie Lee Ln Nolensville, TN 37135
Highlights
- Very Popular Property
- 2 Car Attached Garage
- Cooling Available
- Porch
- Walk-In Closet
- Patio
About This Home
Welcome to this meticulously maintained and barely lived-in 3-bedroom, 3-bath single-family home located in one of Nolensville’s most desirable communities. Living room features a gas fireplace, custom built-ins, and plenty of room to relax or entertain. The kitchen features ample cabinetry, granite countertops, stainless steel appliances (all included), and a large island. Primary suite on main level complete with double vanities, a soaking tub, tiled walk-in shower, and a walk-in closet. 2 car garage in the back of the house. Community amenities include scenic walking trails, a charming event barn, playground, and dog park. $50 application fee. Pets ok on a case by case basis.
Listing Agent
Keller Williams Realty Mt. Juliet Brokerage Phone: 6152810256 License #336935 Listed on: 07/14/2025

Co-Listing Agent
Keller Williams Realty Mt. Juliet Brokerage Phone: 6152810256 License # 371372
Home Details
Home Type
- Single Family
Est. Annual Taxes
- $2,808
Year Built
- Built in 2021
Lot Details
- Back Yard Fenced
HOA Fees
- $175 Monthly HOA Fees
Parking
- 2 Car Attached Garage
Home Design
- Slab Foundation
- Frame Construction
Interior Spaces
- 2,648 Sq Ft Home
- Property has 2 Levels
- Furnished or left unfurnished upon request
- Ceiling Fan
- Living Room with Fireplace
- Storage
Kitchen
- Microwave
- Dishwasher
Flooring
- Carpet
- Laminate
- Tile
Bedrooms and Bathrooms
- 3 Bedrooms | 1 Main Level Bedroom
- Walk-In Closet
- 3 Full Bathrooms
Laundry
- Dryer
- Washer
Outdoor Features
- Patio
- Porch
Schools
- A. Z. Kelley Elementary School
- Thurgood Marshall Middle School
- Cane Ridge High School
Utilities
- Cooling Available
- Central Heating
Listing and Financial Details
- Property Available on 7/14/25
- The owner pays for association fees
- Rent includes association fees
- Assessor Parcel Number 188100A26200CO
Community Details
Overview
- Association fees include ground maintenance
- Carothers Crossing Subdivision
Recreation
- Community Playground
- Trails
Map
Source: Realtracs
MLS Number: 2941469
APN: 188-10-0A-262-00
- 1011 Milson Ln
- 3115 Patcham Dr Unit 201
- 362 Savoy Loop
- 254 Savoy Loop
- 2010 Oak Trail Dr
- 1012 Stoneleigh Ln
- 1838 Grace Point Ln
- 523 Pleasant St
- 1505 Winding Creek Dr
- 412 Penfold Alley
- 7303 Carothers Rd
- 334 Caxton Alley
- 7307 Carothers Rd
- 331 Caxton Alley
- 7321 Carothers Rd
- 7357 Carothers Rd
- 7363 Carothers Rd Unit 526-001
- 7363 Carothers Rd Unit 526-002
- 7363 Carothers Rd Unit 526-101
- 7363 Carothers Rd Unit 526-102
- 1644 Carson Meadows Ln
- 1025 Milson Ln
- 1005 Milson Ln
- 1738 Park Terrace Ln
- 1754 Park Terrace Ln
- 362 Savoy Loop
- 832 Goswell Dr Unit 203
- 325 Delta Way
- 777 Woodcrest Ct
- 127 Glacier Way
- 783 Summer Hill Ln
- 5115 Mountain Breeze Ct
- 111 Ridgeview Ct
- 139 Kingsridge Dr
- 107 Kingsridge Dr
- 1131 Poplar Hollow Dr
- 208 Wild Daisy Way
- 121 Snowdrop Ave
- 204 Wild Daisy Way
- 1114 Poplar Hollow Dr






