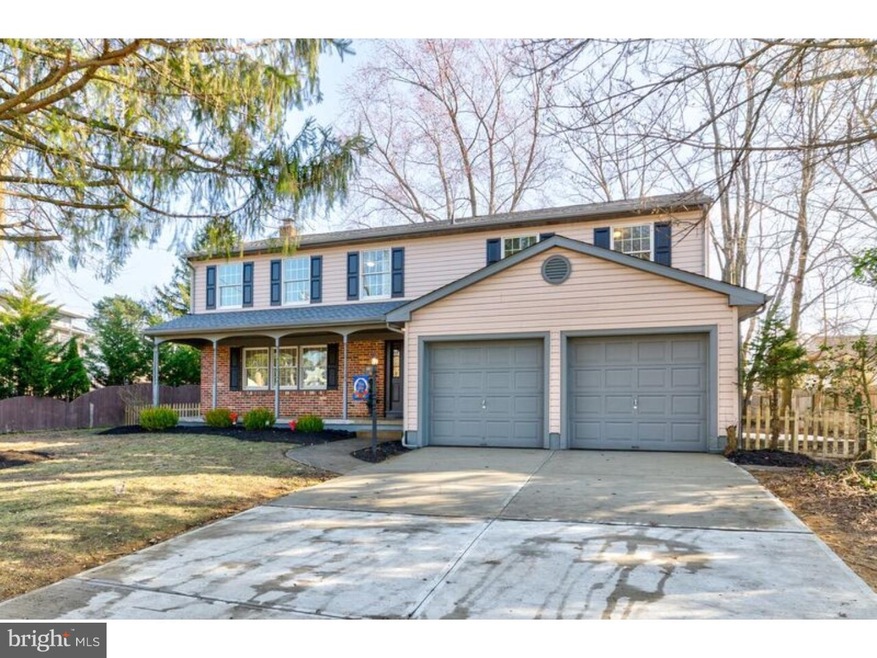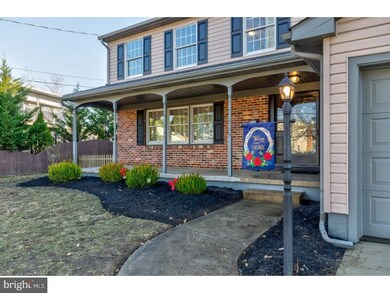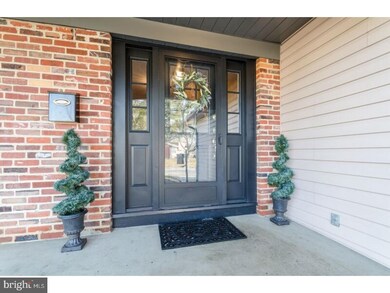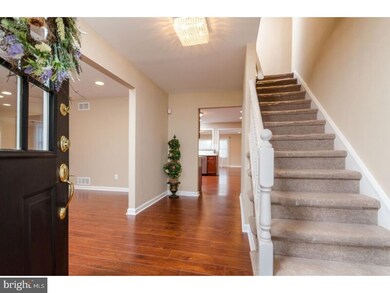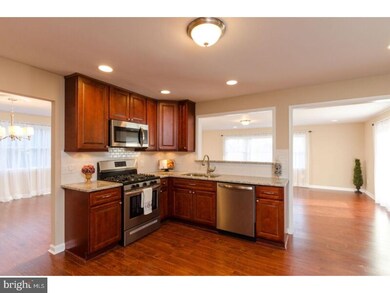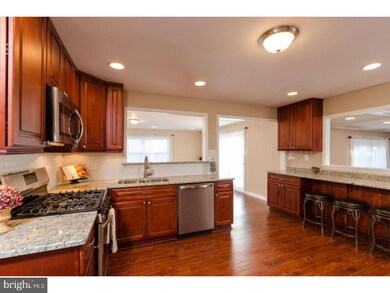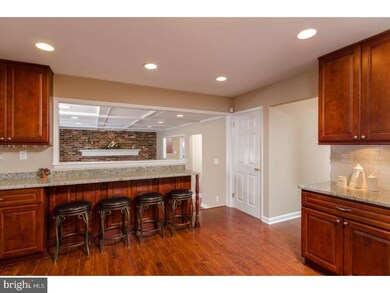
105 Bartram Rd Marlton, NJ 08053
Highlights
- Colonial Architecture
- Deck
- Butlers Pantry
- Cherokee High School Rated A-
- No HOA
- 2 Car Attached Garage
About This Home
As of March 2018This gorgeous 3650 sq. ft., 5 bedroom, 3.5 bath home has been rehabbed throughout. Large front porch welcomes you into the foyer area and through to the large formal LR, and DR. Kitchen features Cherry wood 42" cabinets and a large granite-top breakfast bar, stainless steel 5-burner gas stove with self-cleaning oven, double stainless steel sink, and stainless steel microwave over the range. Under cabinet lighting enlightens the granite counters and subway tile backsplash. Huge family room has plenty of windows, sliding door leading to two-tier deck, pass-thru from kitchen, walk-in closet, and adjacent to powder room. In addition to the family room is a large entertainment room with coffer ceiling, wood-burning fireplace with custom mantel and brick surround, slider leading to deck, and adjacent to the wet bar area with plenty of cabinets, granite countertops, area for full refrigerator, walk-in pantry closet, and side door leading to patio. The second floor hall has a cozy sitting area and nearby laundry room w/hook-ups for washer and gas dryer and shelving. The hall bath features a large double vanity, large linen closet, tub and shower surround, and tile floor. There is a Princess Suite with walk-in closet and Master Bath with vanity, tile floor, and shower stall w/seat. The Grand Master Suite has double-door entry into the sitting room area that leads to the large bedroom area with recessed lights and master closet for "Him". The Master Bath has his/hers sink/vanity, Jacuzzi tub, tile floor, and shower stall. Adjacent is the "Hers" walk-in closet/dressing room featuring a large window, granite center island with cabinet, and plenty of shelving. There are three additional spacious bedrooms with walk-in closets. Additional amenities include: Huge unfinished basement, brick and vinyl exterior, 2-car garage w/oversized/new poured driveway, Andersen windows, 6-panel doors t/o, neutral paint t/o, neutral carpeting on 2nd floor, shed, 4-zone heat and AC, 200 amp electric and hardwood laminate flooring t/o 1st floor.
Last Agent to Sell the Property
Better Homes and Gardens Real Estate Maturo License #0338016 Listed on: 02/22/2018

Home Details
Home Type
- Single Family
Est. Annual Taxes
- $11,120
Year Built
- Built in 1966 | Remodeled in 2018
Lot Details
- 0.25 Acre Lot
- Property is in good condition
- Property is zoned MD
Parking
- 2 Car Attached Garage
- 3 Open Parking Spaces
Home Design
- Colonial Architecture
- Brick Exterior Construction
- Shingle Roof
- Vinyl Siding
Interior Spaces
- 3,650 Sq Ft Home
- Property has 2 Levels
- Brick Fireplace
- Family Room
- Living Room
- Dining Room
- Unfinished Basement
- Basement Fills Entire Space Under The House
Kitchen
- Eat-In Kitchen
- Butlers Pantry
- Self-Cleaning Oven
- Built-In Range
- Built-In Microwave
- Dishwasher
Flooring
- Wall to Wall Carpet
- Tile or Brick
Bedrooms and Bathrooms
- 5 Bedrooms
- En-Suite Primary Bedroom
- En-Suite Bathroom
- 3.5 Bathrooms
Laundry
- Laundry Room
- Laundry on upper level
Outdoor Features
- Deck
- Patio
- Shed
Utilities
- Forced Air Heating and Cooling System
- Heating System Uses Gas
- 200+ Amp Service
- Natural Gas Water Heater
Community Details
- No Home Owners Association
- Woodstream Subdivision
Listing and Financial Details
- Tax Lot 00007
- Assessor Parcel Number 13-00003 20-00007
Ownership History
Purchase Details
Purchase Details
Home Financials for this Owner
Home Financials are based on the most recent Mortgage that was taken out on this home.Purchase Details
Home Financials for this Owner
Home Financials are based on the most recent Mortgage that was taken out on this home.Purchase Details
Purchase Details
Similar Home in Marlton, NJ
Home Values in the Area
Average Home Value in this Area
Purchase History
| Date | Type | Sale Price | Title Company |
|---|---|---|---|
| Interfamily Deed Transfer | -- | None Available | |
| Deed | $375,000 | American Title Abstract Corp | |
| Deed | $181,000 | American Title Abstract Corp | |
| Sheriffs Deed | $1,045 | None Available | |
| Deed | -- | -- |
Mortgage History
| Date | Status | Loan Amount | Loan Type |
|---|---|---|---|
| Open | $358,958 | FHA | |
| Closed | $364,728 | FHA | |
| Closed | $360,207 | FHA | |
| Previous Owner | $125,000 | Credit Line Revolving | |
| Previous Owner | $100,000 | Credit Line Revolving | |
| Previous Owner | $98,500 | Credit Line Revolving | |
| Previous Owner | $50,000 | Credit Line Revolving | |
| Previous Owner | $220,000 | Unknown | |
| Previous Owner | $40,796 | Credit Line Revolving |
Property History
| Date | Event | Price | Change | Sq Ft Price |
|---|---|---|---|---|
| 06/26/2025 06/26/25 | For Sale | $650,000 | +73.3% | $178 / Sq Ft |
| 03/30/2018 03/30/18 | Sold | $375,000 | 0.0% | $103 / Sq Ft |
| 02/27/2018 02/27/18 | Pending | -- | -- | -- |
| 02/22/2018 02/22/18 | For Sale | $375,000 | +107.2% | $103 / Sq Ft |
| 10/27/2017 10/27/17 | Sold | $181,000 | +0.6% | $50 / Sq Ft |
| 10/16/2017 10/16/17 | Pending | -- | -- | -- |
| 10/10/2017 10/10/17 | Price Changed | $180,000 | -21.9% | $49 / Sq Ft |
| 09/07/2017 09/07/17 | Price Changed | $230,500 | -9.6% | $63 / Sq Ft |
| 07/05/2017 07/05/17 | For Sale | $255,000 | -- | $70 / Sq Ft |
Tax History Compared to Growth
Tax History
| Year | Tax Paid | Tax Assessment Tax Assessment Total Assessment is a certain percentage of the fair market value that is determined by local assessors to be the total taxable value of land and additions on the property. | Land | Improvement |
|---|---|---|---|---|
| 2024 | $12,489 | $388,700 | $100,000 | $288,700 |
| 2023 | $12,489 | $388,700 | $100,000 | $288,700 |
| 2022 | $11,929 | $388,700 | $100,000 | $288,700 |
| 2021 | $11,649 | $388,700 | $100,000 | $288,700 |
| 2020 | $11,498 | $388,700 | $100,000 | $288,700 |
| 2019 | $11,404 | $388,700 | $100,000 | $288,700 |
| 2018 | $11,245 | $388,700 | $100,000 | $288,700 |
| 2017 | $11,113 | $388,700 | $100,000 | $288,700 |
| 2016 | $10,841 | $388,700 | $100,000 | $288,700 |
| 2015 | $10,650 | $388,700 | $100,000 | $288,700 |
| 2014 | $10,347 | $388,700 | $100,000 | $288,700 |
Agents Affiliated with this Home
-
Renee Buzzetta

Seller's Agent in 2025
Renee Buzzetta
RE/MAX
(856) 424-0164
54 Total Sales
-
Don Dickinson

Seller's Agent in 2018
Don Dickinson
Better Homes and Gardens Real Estate Maturo
(856) 981-8445
25 Total Sales
-
Jonathan Cohen

Buyer's Agent in 2018
Jonathan Cohen
Keller Williams - Main Street
(856) 685-2031
303 Total Sales
-
Brian W. Ziegenfuss

Seller's Agent in 2017
Brian W. Ziegenfuss
RE/MAX
(201) 687-6693
61 Total Sales
Map
Source: Bright MLS
MLS Number: 1000185174
APN: 13-00003-20-00007
- 122 Hamilton Rd
- 16 Charter Oak Ln
- 209 Tinder Box Ln
- 205 Hamilton Rd
- 50 N Green Acre Dr N
- 1986 Greentree Rd
- 306 Blueberry Ct
- 102 Bayberry Ct Unit 102
- 702 Chesterwood Ct
- 1981 Greentree Rd
- 13 Anders Dr
- 4 W Brook Dr
- 5206 Red Haven Dr
- 4 Rooftree Rd
- 100 E Eagle Ln
- 5 Strathmore Dr
- 148 Briar Ct
- 32 Strathmore Dr
- 5 Westbury Dr
- 3 Lisa Ln
