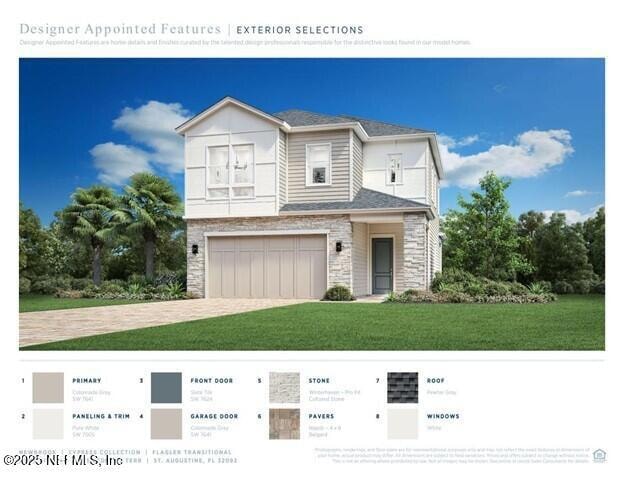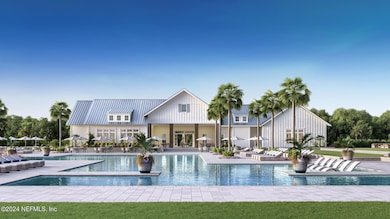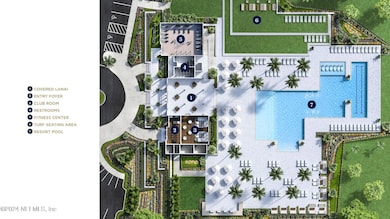105 Bedford Terrace Unit 146 Saint Augustine, FL 32092
SilverLeaf NeighborhoodEstimated payment $2,904/month
Highlights
- Fitness Center
- Under Construction
- Gated Community
- Wards Creek Elementary School Rated A
- Home fronts a pond
- Open Floorplan
About This Home
Welcome to Your New Toll Brothers Dream Home in Newbrook. Discover this stunning new construction home featuring 3 bedrooms and 2.5 luxurious bathrooms, perfectly blending comfort and style. Nestled on a homesite with a 6-foot stone privacy wall, this home offers a serene and picturesque setting.
Enjoy the versatility of a spacious upstairs loft, ideal for a second living area, home office, or media space. Exceptional included features elevate the home's appeal — 10-foot ceilings on the main level, a wood tread staircase with open railing and 2x2 balusters, a gourmet kitchen with quartz countertops, and so much more. Don't miss this opportunity to own a Toll Brothers home at an incredible value. Newbrook is a Toll Brothers exclusive community offering private resident-only amenities, in addition to the full suite of Silverleaf amenities.
Home Details
Home Type
- Single Family
Year Built
- Built in 2025 | Under Construction
Lot Details
- Home fronts a pond
HOA Fees
Parking
- 2 Car Garage
Home Design
- Traditional Architecture
- Siding
Interior Spaces
- 1,902 Sq Ft Home
- 2-Story Property
- Open Floorplan
- Tile Flooring
- Washer and Gas Dryer Hookup
Kitchen
- Gas Cooktop
- Dishwasher
- Kitchen Island
Bedrooms and Bathrooms
- 3 Bedrooms
- Walk-In Closet
- Shower Only
Schools
- Wards Creek Elementary School
- Pacetti Bay Middle School
- Tocoi Creek High School
Utilities
- Central Heating and Cooling System
- Tankless Water Heater
Community Details
Overview
- Silverleaf Subdivision
Recreation
- Tennis Courts
- Pickleball Courts
- Community Playground
- Fitness Center
- Dog Park
Security
- Gated Community
Map
Home Values in the Area
Average Home Value in this Area
Tax History
| Year | Tax Paid | Tax Assessment Tax Assessment Total Assessment is a certain percentage of the fair market value that is determined by local assessors to be the total taxable value of land and additions on the property. | Land | Improvement |
|---|---|---|---|---|
| 2025 | -- | $95,000 | $95,000 | -- |
| 2024 | -- | $5,000 | $5,000 | -- |
| 2023 | -- | $5,000 | $5,000 | -- |
Property History
| Date | Event | Price | List to Sale | Price per Sq Ft |
|---|---|---|---|---|
| 10/07/2025 10/07/25 | Price Changed | $429,000 | -6.5% | $226 / Sq Ft |
| 10/04/2025 10/04/25 | For Sale | $459,000 | 0.0% | $241 / Sq Ft |
| 09/29/2025 09/29/25 | Off Market | $459,000 | -- | -- |
| 09/11/2025 09/11/25 | Price Changed | $459,000 | -4.4% | $241 / Sq Ft |
| 06/11/2025 06/11/25 | For Sale | $479,990 | 0.0% | $252 / Sq Ft |
| 06/08/2025 06/08/25 | Off Market | $479,990 | -- | -- |
| 05/15/2025 05/15/25 | Price Changed | $479,990 | -4.0% | $252 / Sq Ft |
| 05/04/2025 05/04/25 | For Sale | $499,990 | 0.0% | $263 / Sq Ft |
| 04/30/2025 04/30/25 | Off Market | $499,990 | -- | -- |
| 01/22/2025 01/22/25 | For Sale | $499,990 | -- | $263 / Sq Ft |
Source: realMLS (Northeast Florida Multiple Listing Service)
MLS Number: 2066162
APN: 010741-1460
- 105 Bedford Terrace
- 113 Bedford Terrace Unit 145
- 113 Bedford Terrace
- 67 Bedford Terrace Unit 150
- 67 Bedford Terrace
- 92 Bedford Terrace Unit 60
- 327 Pine Leaf Dr
- 279 Pine Leaf Dr
- 284 Pine Leaf Dr
- 371 Pine Leaf Dr
- 258 Pine Leaf Dr
- Pompano Plan at Newbrook - Dogwood Collection
- Oceana Plan at Newbrook - Dogwood Collection
- Julington Plan at Newbrook - River Birch Collection
- Seabelle Plan at Newbrook - Dogwood Collection
- Julington Plan at Newbrook - Spruce Collection
- Beckingham Plan at Newbrook - Spruce Collection
- Abigail Plan at Newbrook - Spruce Collection
- 377 Bedford Terrace
- 45 Delwood Way
- 59 Bedford Terrace
- 174 Pine Leaf Dr
- 173 Wood Breeze Way
- 443 Coastline Way
- 443 Coastline Way
- 503 Coastline Way
- 48 Java Ln
- 110 Java Ln
- 135 Coastline Way
- 112 Barley St
- 113 Barley St
- 22 Holly Ridge Way
- 33 Coastline Way
- 8223 Hardwood Landing Rd
- 187 Silverleaf Village Dr
- 91 Pinebury Ln
- 242 Silverleaf Village Dr
- 97 Thistleton Way
- 188 St Croix Island Dr
- 241 Peter Island Dr



