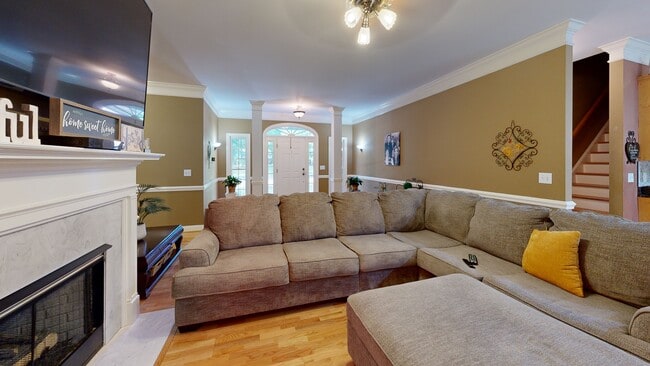
105 Berea Baptist Church Rd Stanfield, NC 28163
Estimated payment $3,224/month
Highlights
- Hot Property
- Traditional Architecture
- Laundry Room
- West Stanly Middle School Rated 9+
- 3 Car Garage
- Zoned Heating and Cooling
About This Home
Experience refined living in this exquisite brick estate nestled on a sprawling 3⁄4-acre lot in prestigious Austin Estates, mere moments from charming downtown Locust. A sweeping private backyard sets the stage for outdoor gatherings, while dual garages—both attached and detached—offer exceptional storage and versatility. Inside, rich wood floors flow throughout the main level, leading to an elegant primary suite and an inviting fireside living room. A second luxurious suite upstairs ensures comfort for family or guests. Entertain in style in the formal dining room or enjoy casual mornings in the sunlit breakfast nook. A main-level laundry room enhances everyday ease, and the tranquil patio promises perfect evenings under the stars. This residence blends small-town serenity with upscale finishes for a truly distinguished lifestyle.
Listing Agent
Realty One Group Revolution Brokerage Email: brian@brianenglishrealtor.com License #314039 Listed on: 07/10/2025

Home Details
Home Type
- Single Family
Est. Annual Taxes
- $113
Year Built
- Built in 1999
Lot Details
- Property is zoned R-20
Parking
- 3 Car Garage
- Driveway
Home Design
- Traditional Architecture
- Four Sided Brick Exterior Elevation
Interior Spaces
- 2-Story Property
- Ceiling Fan
- Living Room with Fireplace
- Crawl Space
- Laundry Room
Kitchen
- Electric Oven
- Electric Cooktop
- Dishwasher
- Disposal
Bedrooms and Bathrooms
Schools
- Stanfield Elementary School
- West Stanly Middle School
- West Stanly High School
Utilities
- Zoned Heating and Cooling
- Cable TV Available
Community Details
- Austin Estates Subdivision
Listing and Financial Details
- Assessor Parcel Number 5574-02-57-5058
Map
Home Values in the Area
Average Home Value in this Area
Tax History
| Year | Tax Paid | Tax Assessment Tax Assessment Total Assessment is a certain percentage of the fair market value that is determined by local assessors to be the total taxable value of land and additions on the property. | Land | Improvement |
|---|---|---|---|---|
| 2024 | $113 | $358,369 | $46,360 | $312,009 |
| 2023 | $132 | $358,369 | $46,360 | $312,009 |
| 2022 | $3,727 | $358,369 | $46,360 | $312,009 |
| 2021 | $3,691 | $358,369 | $46,360 | $312,009 |
| 2020 | $3,130 | $290,044 | $30,134 | $259,910 |
| 2019 | $3,161 | $290,044 | $30,134 | $259,910 |
| 2018 | $133 | $290,044 | $30,134 | $259,910 |
| 2017 | $3,161 | $290,044 | $30,134 | $259,910 |
| 2016 | $3,115 | $285,741 | $32,452 | $253,289 |
| 2015 | $3,101 | $285,741 | $32,452 | $253,289 |
| 2014 | $3,304 | $285,741 | $32,452 | $253,289 |
Property History
| Date | Event | Price | Change | Sq Ft Price |
|---|---|---|---|---|
| 08/09/2025 08/09/25 | Price Changed | $590,000 | -1.7% | $182 / Sq Ft |
| 07/10/2025 07/10/25 | For Sale | $600,000 | -- | $186 / Sq Ft |
Mortgage History
| Date | Status | Loan Amount | Loan Type |
|---|---|---|---|
| Closed | $340,000 | New Conventional | |
| Closed | $311,300 | New Conventional | |
| Closed | $280,000 | New Conventional | |
| Closed | $235,500 | Adjustable Rate Mortgage/ARM | |
| Closed | $242,350 | New Conventional | |
| Closed | $246,000 | Unknown | |
| Closed | $240,950 | New Conventional | |
| Closed | $34,500 | Credit Line Revolving | |
| Closed | $20,000 | Credit Line Revolving | |
| Closed | $241,000 | New Conventional | |
| Closed | $33,500 | Credit Line Revolving |
About the Listing Agent

I'm an expert real estate agent with Realty ONE Group Revolution in Charlotte, NC and the nearby area, providing home-buyers and sellers with professional, responsive and attentive real estate services. Want an agent who'll really listen to what you want in a home? Need an agent who knows how to effectively market your home so it sells? Give me a call! I'm eager to help and would love to talk to you.
Brian's Other Listings
Source: Canopy MLS (Canopy Realtor® Association)
MLS Number: 4279581
APN: 5574-02-57-5058
- 103 Berea Baptist Church Rd
- 106 Berea Baptist Church Rd
- 368 Saddlebred Ln
- 404 Saddlebred Ln
- 124 Hickory Ridge Dr
- 572 Church St
- 128 Hickory Ridge Dr
- 7.46 Vacant Elm St
- 415 S Central Ave
- 606 Elm St
- 540 Church St
- 544 Church St
- 147 Stanfield Farm Ln
- 305 Locust Ave
- 556 Big Lick Rd
- 169 Abigail Ln
- 201 Oak St
- 19 Berea Baptist Church Rd
- 14004 Elm St
- 5499 Angus Dr
- 152 Kingston Dr
- 101 Aurora Mill Rd
- 11442 Charles Towne Way
- 9729 Bethel Church Rd
- 343 Whispering Hills Dr
- 13030 Hill Pine Rd
- 13010 Hill Pine Rd
- 11677 Striker Ln
- 12962 Hill Pine Rd
- 12946 Hill Pine Rd
- 12804 Clydesdale Dr
- 221 Wildflower Dr
- 12829 Brandenburg Ln
- 678 Scarlet Leaf Ln
- 1912 Barkley Rd
- 11392 Cedarvale Farm Pkwy
- 11350 Cedarvale Farm Pkwy
- 1575 Simplicity Rd
- 11262 Serenity Farm Dr
- 5816 Meeting St





