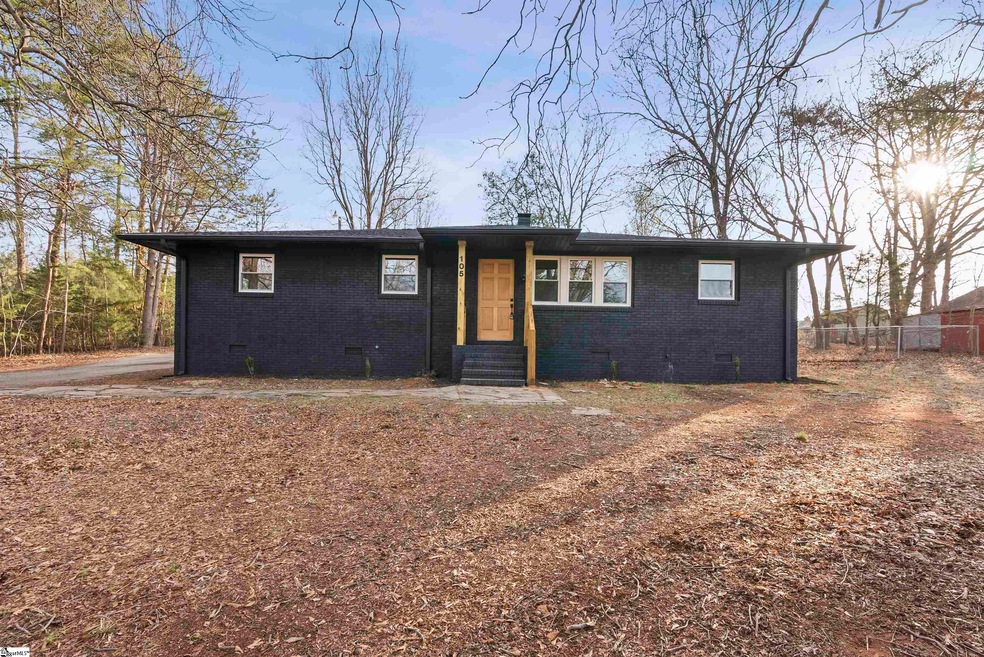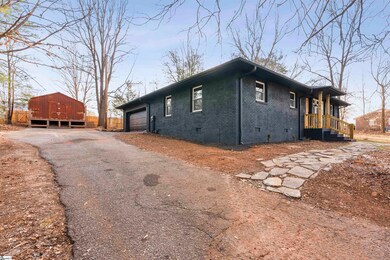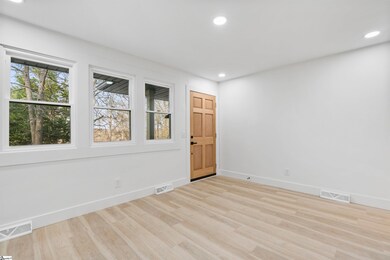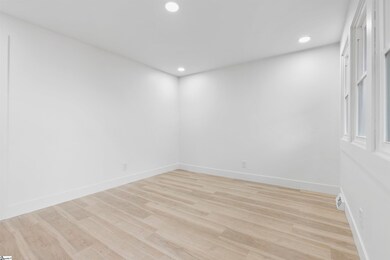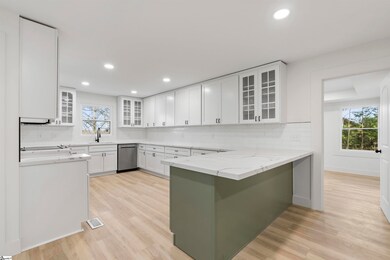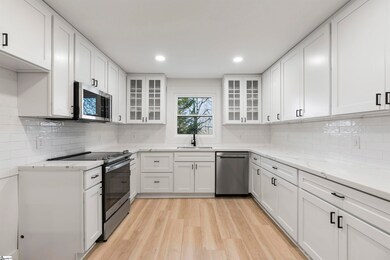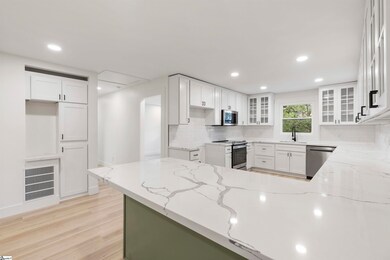
105 Bivings Dr Duncan, SC 29334
Highlights
- 0.57 Acre Lot
- Ranch Style House
- Front Porch
- Beech Springs Intermediate School Rated A
- Quartz Countertops
- 2 Car Attached Garage
About This Home
As of April 2025We have MULTIPLE OFFERS so please submit by 6pm on 3/25. Completely remodeled brick ranch with a massive kitchen and owner suite on over half an acre… this is not something you see every day! This house was completely gutted and redone with luxury LeVel finishes. The kitchen has custom cabinetry, quartz countertops, and a tiled backsplash. Enjoy a meal at your island or at your dining space beside the kitchen. Every detail was well thought out, including the matching quartz and custom cabinet coffee/wine bar nook. The owner suite can easily fit your king-size bedroom set and offers a brand new marble tiled bathroom with matching quartz countertops and cabinets to complement the kitchen design. Bedrooms two through three as well as the second remodeled bathroom will also not disappoint. Outside you’ll find a large backyard almost completely fenced in, a shed with power, and your two car garage that has a brand new garage door system (garage door is being replaced march 27th). 2 year old roof & a brand new HVAC system! This home is minutes from Byrnes high school and your local shopping. Schedule your showing today!
Last Agent to Sell the Property
The Property Lounge License #109483 Listed on: 03/10/2025
Last Buyer's Agent
NON MLS MEMBER
Non MLS
Home Details
Home Type
- Single Family
Est. Annual Taxes
- $2,888
Lot Details
- 0.57 Acre Lot
- Few Trees
Parking
- 2 Car Attached Garage
Home Design
- Ranch Style House
- Brick Exterior Construction
- Architectural Shingle Roof
Interior Spaces
- 1,427 Sq Ft Home
- 1,400-1,599 Sq Ft Home
- Smooth Ceilings
- Ceiling Fan
- Living Room
- Dining Room
- Crawl Space
- Storm Doors
Kitchen
- Built-In Microwave
- Dishwasher
- Quartz Countertops
- Disposal
Flooring
- Ceramic Tile
- Luxury Vinyl Plank Tile
Bedrooms and Bathrooms
- 3 Main Level Bedrooms
- 2 Full Bathrooms
Laundry
- Laundry Room
- Laundry on main level
Outdoor Features
- Outbuilding
- Front Porch
Schools
- Duncan Elementary School
- Beech Springs Middle School
- James F. Byrnes High School
Utilities
- Heating System Uses Natural Gas
- Electric Water Heater
- Septic Tank
Community Details
- Ridgewood Heights Subdivision
Listing and Financial Details
- Assessor Parcel Number 5-20-11-012.00
Ownership History
Purchase Details
Home Financials for this Owner
Home Financials are based on the most recent Mortgage that was taken out on this home.Purchase Details
Home Financials for this Owner
Home Financials are based on the most recent Mortgage that was taken out on this home.Purchase Details
Purchase Details
Purchase Details
Similar Homes in the area
Home Values in the Area
Average Home Value in this Area
Purchase History
| Date | Type | Sale Price | Title Company |
|---|---|---|---|
| Deed | $275,000 | None Listed On Document | |
| Deed | $146,250 | None Listed On Document | |
| Deed | $146,250 | None Listed On Document | |
| Interfamily Deed Transfer | -- | None Available | |
| Special Warranty Deed | $73,000 | -- | |
| Quit Claim Deed | -- | -- | |
| Legal Action Court Order | $96,204 | -- |
Mortgage History
| Date | Status | Loan Amount | Loan Type |
|---|---|---|---|
| Open | $200,000 | New Conventional | |
| Previous Owner | $215,000 | Construction | |
| Previous Owner | $42,500 | New Conventional |
Property History
| Date | Event | Price | Change | Sq Ft Price |
|---|---|---|---|---|
| 04/24/2025 04/24/25 | Sold | $275,000 | -5.1% | $196 / Sq Ft |
| 03/25/2025 03/25/25 | Pending | -- | -- | -- |
| 03/10/2025 03/10/25 | For Sale | $289,900 | +98.2% | $207 / Sq Ft |
| 01/14/2025 01/14/25 | Sold | $146,250 | -2.5% | $104 / Sq Ft |
| 01/05/2025 01/05/25 | Pending | -- | -- | -- |
| 01/01/2025 01/01/25 | For Sale | $150,000 | -- | $107 / Sq Ft |
Tax History Compared to Growth
Tax History
| Year | Tax Paid | Tax Assessment Tax Assessment Total Assessment is a certain percentage of the fair market value that is determined by local assessors to be the total taxable value of land and additions on the property. | Land | Improvement |
|---|---|---|---|---|
| 2024 | $2,970 | $8,397 | $1,755 | $6,642 |
| 2023 | $2,970 | $8,397 | $1,755 | $6,642 |
| 2022 | $2,753 | $7,302 | $1,320 | $5,982 |
| 2021 | $2,753 | $7,302 | $1,320 | $5,982 |
| 2020 | $2,730 | $7,302 | $1,320 | $5,982 |
| 2019 | $336 | $3,863 | $698 | $3,165 |
| 2018 | $323 | $3,863 | $698 | $3,165 |
| 2017 | $269 | $3,456 | $785 | $2,671 |
| 2016 | $261 | $3,456 | $785 | $2,671 |
| 2015 | $254 | $3,457 | $785 | $2,672 |
| 2014 | $532 | $3,457 | $785 | $2,672 |
Agents Affiliated with this Home
-
Gabrielle Campbell

Seller's Agent in 2025
Gabrielle Campbell
The Property Lounge
(843) 283-4539
6 in this area
222 Total Sales
-
Pam Harrison

Seller's Agent in 2025
Pam Harrison
KELLER WILLIAMS REALTY
(864) 921-3709
3 in this area
344 Total Sales
-
N
Buyer's Agent in 2025
NON MLS MEMBER
Non MLS
-
N
Buyer's Agent in 2025
Non-MLS Member
NON MEMBER
Map
Source: Greater Greenville Association of REALTORS®
MLS Number: 1551080
APN: 5-20-11-012.00
- 213 Overhill Dr
- 100 Holly Dr
- 913 Wild Pine Ct
- 3008 Olivette Place
- 832 Redmill Ln
- 1329 S Pinot Rd
- 114 W Carolina St
- 226 Christopher Street Extension
- 211 Rosewood Cir
- 108 Woodland Dr
- 799 S Danzler Rd
- 203 Rosewood Cir
- 142 Dogwood Ln
- 145 Rosewood Cir
- 0 S Church St
- 120 Cannon Dr
- 20 E Pine St
- 1581 and 1601 S Danzler Rd
- 103 Parker St
- 224 Hotchkiss Ln
