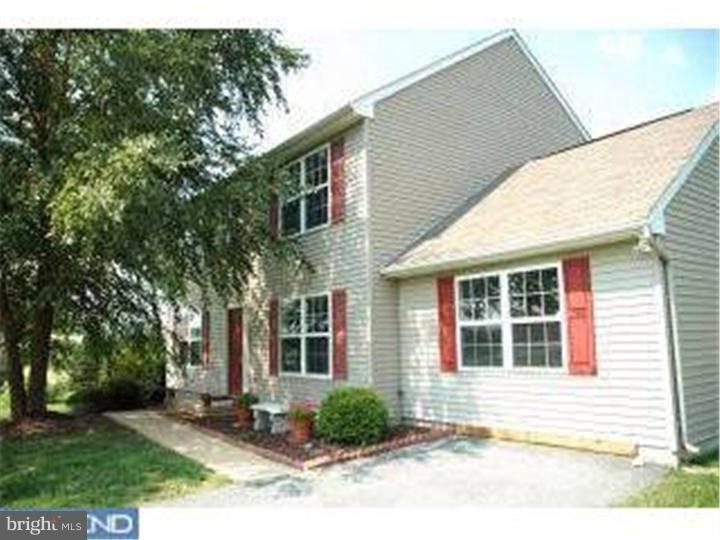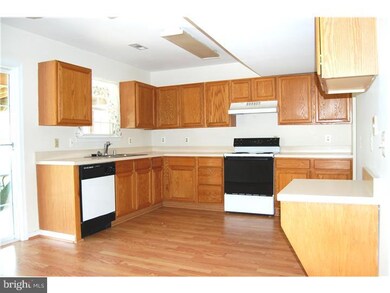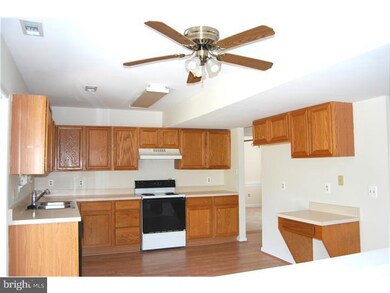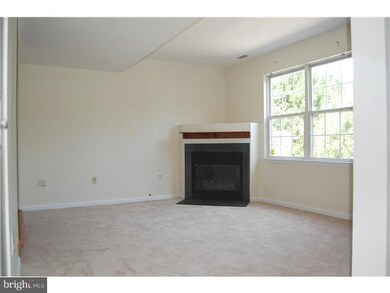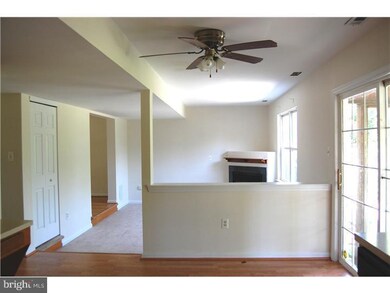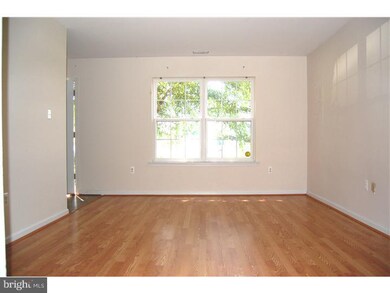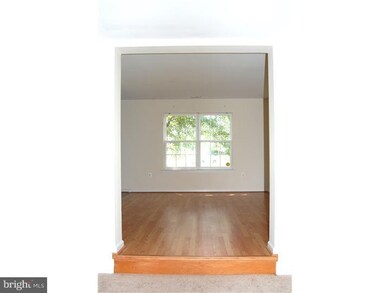
105 Black Duck Ct Middletown, DE 19709
Estimated Value: $417,323 - $495,000
Highlights
- Colonial Architecture
- 1 Fireplace
- Eat-In Kitchen
- Old State Elementary School Rated A
- Cul-De-Sac
- Living Room
About This Home
As of March 2012**Bank Approved Short Sale At List Price..Fast Settlement***Come visit this 'like new' home on a quiet cul-de-sac lot in Appoquin Farms. Tiled foyer with living room to your left and a dining room to your right, both include hardwood flooring. The rear of the first floor has a large open kitchen, and family room with gas fireplace. A sliding door in the kitchen leads to the rear screened in porch and patio overlooking a large private yard with nothing but views of wildlife. The rear also features a large shed for storage. Upstairs is a huge master bed with full bath and 2 other large bedrooms. There's a 4th bedroom on the 1st floor that could be used as an office or den. The 1st floor also features a laundry area and powder room. Updates include new paint and carpets. Now is your chance to make this lovely home yours.
Home Details
Home Type
- Single Family
Est. Annual Taxes
- $1,652
Year Built
- Built in 1996
Lot Details
- 0.5 Acre Lot
- Lot Dimensions are 134x205
- Cul-De-Sac
- Property is zoned NC21
HOA Fees
- $17 Monthly HOA Fees
Parking
- 3 Open Parking Spaces
Home Design
- Colonial Architecture
- Shingle Roof
- Aluminum Siding
- Vinyl Siding
Interior Spaces
- 1,800 Sq Ft Home
- Property has 2 Levels
- 1 Fireplace
- Family Room
- Living Room
- Dining Room
- Eat-In Kitchen
- Laundry on main level
Flooring
- Tile or Brick
- Vinyl
Bedrooms and Bathrooms
- 4 Bedrooms
- En-Suite Primary Bedroom
- En-Suite Bathroom
Utilities
- Forced Air Heating and Cooling System
- Heating System Uses Gas
- 200+ Amp Service
- Natural Gas Water Heater
Community Details
- Appoquin Farms Subdivision
Listing and Financial Details
- Tax Lot 104
- Assessor Parcel Number 14-002.40-104
Similar Homes in Middletown, DE
Home Values in the Area
Average Home Value in this Area
Mortgage History
| Date | Status | Borrower | Loan Amount |
|---|---|---|---|
| Closed | Anderson Laurie A | $195,000 | |
| Closed | Anderson Laurie A | $45,000 | |
| Closed | Anderson Laurie A | $20,000 | |
| Closed | Windett Thomas J | $232,800 |
Property History
| Date | Event | Price | Change | Sq Ft Price |
|---|---|---|---|---|
| 03/28/2012 03/28/12 | Sold | $194,999 | +7.1% | $108 / Sq Ft |
| 01/05/2012 01/05/12 | Price Changed | $182,000 | 0.0% | $101 / Sq Ft |
| 01/05/2012 01/05/12 | For Sale | $182,000 | -6.7% | $101 / Sq Ft |
| 12/28/2011 12/28/11 | Pending | -- | -- | -- |
| 10/04/2011 10/04/11 | Price Changed | $194,999 | -4.9% | $108 / Sq Ft |
| 09/12/2011 09/12/11 | Price Changed | $205,000 | -4.7% | $114 / Sq Ft |
| 08/17/2011 08/17/11 | For Sale | $215,000 | -- | $119 / Sq Ft |
Tax History Compared to Growth
Tax History
| Year | Tax Paid | Tax Assessment Tax Assessment Total Assessment is a certain percentage of the fair market value that is determined by local assessors to be the total taxable value of land and additions on the property. | Land | Improvement |
|---|---|---|---|---|
| 2024 | $2,988 | $71,400 | $8,700 | $62,700 |
| 2023 | $2,539 | $71,400 | $8,700 | $62,700 |
| 2022 | $2,557 | $71,400 | $8,700 | $62,700 |
| 2021 | $2,526 | $71,400 | $8,700 | $62,700 |
| 2020 | $2,497 | $71,400 | $8,700 | $62,700 |
| 2019 | $2,503 | $71,400 | $8,700 | $62,700 |
| 2018 | $2,226 | $71,400 | $8,700 | $62,700 |
| 2017 | $2,131 | $71,400 | $8,700 | $62,700 |
| 2016 | $1,947 | $71,400 | $8,700 | $62,700 |
| 2015 | $1,894 | $71,400 | $8,700 | $62,700 |
| 2014 | $1,890 | $71,400 | $8,700 | $62,700 |
Agents Affiliated with this Home
-
Eric Brinker

Seller's Agent in 2012
Eric Brinker
Coldwell Banker Realty
(302) 377-1292
238 Total Sales
-
Dan Shainsky
D
Seller Co-Listing Agent in 2012
Dan Shainsky
Coldwell Banker Realty
(302) 249-3880
225 Total Sales
Map
Source: Bright MLS
MLS Number: 1004490092
APN: 14-002.40-104
- 505 Tatman
- 503 Tatman
- 506 High St
- 519 High St
- 101 Appoquinimink Ct
- 68 Cantwell Dr
- 138 Wye Oak Dr
- 411 Sitka Spruce Ln
- 635 Corbit Dr
- 373 Northhampton Way
- 522 Middlesex Dr
- 34 Springfield Cir
- 11 Basalt St
- 350 Wilmore Dr
- 2707 N Dupont Pkwy
- 761 Honey Locust Rd
- 2691 N Dupont Pkwy
- 25 Mica St
- 119 Gillespie Ave
- 124 Willow Grove Mill Dr
- 105 Black Duck Ct
- 103 Black Duck Ct
- 107 Black Duck Ct
- 101 Black Duck Ct
- 1 Merganser Ct
- 2 Merganser Ct
- 3 Merganser Ct
- 4 Merganser Ct
- 5 Merganser Ct
- 602 Old State Rd
- 6 Merganser Ct
- 308 Canvasback Rd
- 306 Canvasback Rd
- 304 Canvasback Rd
- 310 Canvasback Rd
- 302 Canvasback Rd
- 607 Old State Rd
- 605 Old State Rd
- 603 Old State Rd
- 312 Canvasback Rd
