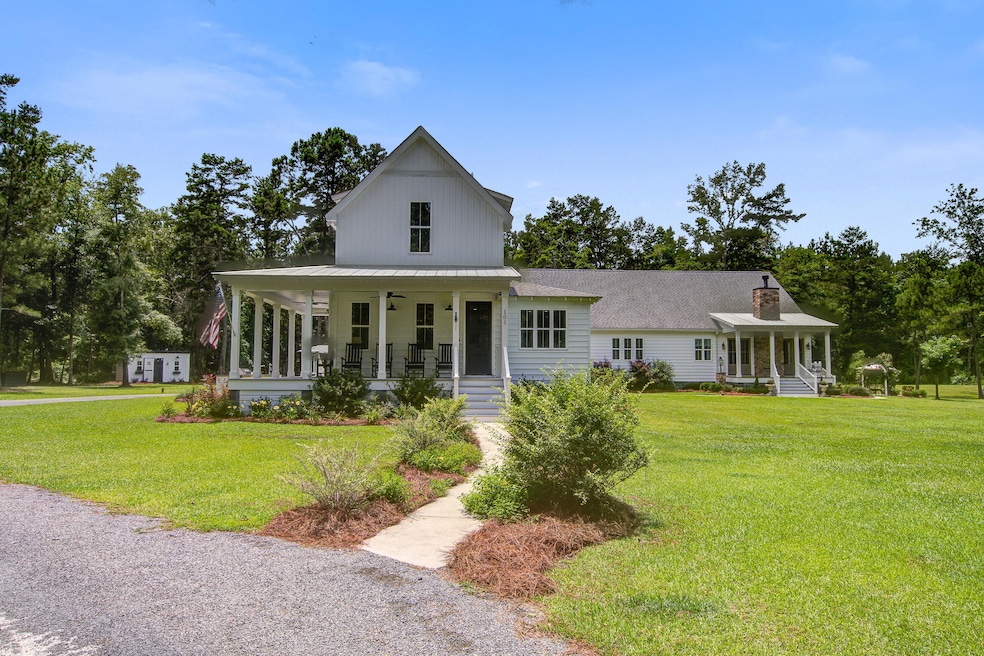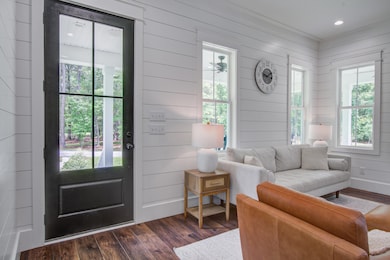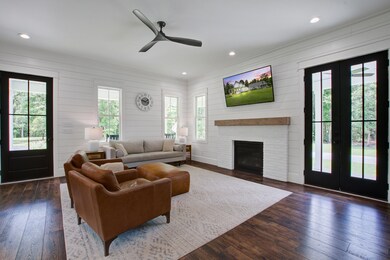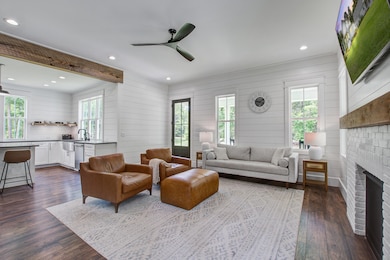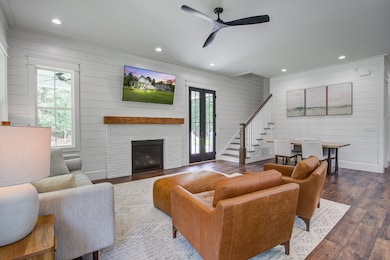
105 Bobcat Ln Ravenel, SC 29470
Estimated payment $7,767/month
Highlights
- Guest House
- RV Parking in Community
- Traditional Architecture
- Ashley Ridge High School Rated A-
- Family Room with Fireplace
- Cathedral Ceiling
About This Home
Modern Farmhouse on 5+ Acres with Guest House, Animal Structures & High-Speed Internet and NO HOA! Set on over 5 acres of open, versatile land, this modern farmhouse offers exceptional space, comfort, and functionality--ideal for both everyday living and entertaining. The main residence features 3 bedrooms and 2.5 bathrooms, designed with an open layout, gourmet kitchen and a seamless connection to outdoor living spaces. A full wrap-around porch invites you to relax and enjoy the serene surroundings, while the custom-built outdoor grill area provides the perfect setup for gatherings. The property also includes a well-appointed 1-bedroom, 1.5-bathroom guest house--ideal for multi-generational living, guests, or rental potential. Additional features include a 3-car garage,1-car carport, and an unfinished space above the garage that is ready to be converted into additional living space. Equipped for modern convenience and self-sufficiency, the home includes a whole-house generator, hard-wired with fiber internet, and an RV hookup. Animal-ready amenities include a chicken coop and additional livestock structures, making this property highly adaptable for a range of uses. Private, spacious, and fully connected, this property combines the freedom of country living with the efficiency and comfort of modern infrastructure.
Home Details
Home Type
- Single Family
Est. Annual Taxes
- $7,323
Year Built
- Built in 2020
Lot Details
- 5.29 Acre Lot
- Cul-De-Sac
Parking
- 3 Car Garage
- Carport
- Unfinished Garage Apartment
- Garage Door Opener
Home Design
- Traditional Architecture
- Architectural Shingle Roof
- Vinyl Siding
Interior Spaces
- 2,198 Sq Ft Home
- 2-Story Property
- Beamed Ceilings
- Smooth Ceilings
- Cathedral Ceiling
- Ceiling Fan
- Wood Burning Fireplace
- Gas Log Fireplace
- Entrance Foyer
- Family Room with Fireplace
- 2 Fireplaces
- Combination Dining and Living Room
- Crawl Space
- Home Security System
Kitchen
- Eat-In Kitchen
- Microwave
- Dishwasher
- Kitchen Island
Flooring
- Wood
- Laminate
Bedrooms and Bathrooms
- 3 Bedrooms
- Walk-In Closet
- In-Law or Guest Suite
Outdoor Features
- Patio
- Separate Outdoor Workshop
- Rain Gutters
- Front Porch
Additional Homes
- Guest House
Schools
- Sand Hill Elementary School
- East Edisto Middle School
- Ashley Ridge High School
Utilities
- Cooling Available
- No Heating
- Well
- Tankless Water Heater
- Private Sewer
Community Details
- RV Parking in Community
- Community Storage Space
Map
Home Values in the Area
Average Home Value in this Area
Tax History
| Year | Tax Paid | Tax Assessment Tax Assessment Total Assessment is a certain percentage of the fair market value that is determined by local assessors to be the total taxable value of land and additions on the property. | Land | Improvement |
|---|---|---|---|---|
| 2024 | $7,323 | $21,546 | $6,957 | $14,589 |
| 2023 | $7,323 | $13,836 | $4,674 | $9,162 |
| 2022 | $6,573 | $24,600 | $4,670 | $19,930 |
| 2021 | $11,371 | $24,600 | $4,670 | $19,930 |
| 2020 | $2,399 | $9,640 | $9,640 | $0 |
| 2019 | $2,362 | $9,640 | $9,640 | $0 |
| 2018 | $54 | $170 | $170 | $0 |
| 2017 | $3,232 | $170 | $170 | $0 |
| 2016 | $56 | $170 | $170 | $0 |
| 2015 | $56 | $170 | $170 | $0 |
| 2014 | $55 | $4,251 | $0 | $0 |
Property History
| Date | Event | Price | Change | Sq Ft Price |
|---|---|---|---|---|
| 05/30/2025 05/30/25 | For Sale | $1,275,000 | -- | $580 / Sq Ft |
Purchase History
| Date | Type | Sale Price | Title Company |
|---|---|---|---|
| Deed | $115,000 | None Available | |
| Deed | $1,200,000 | None Available |
Mortgage History
| Date | Status | Loan Amount | Loan Type |
|---|---|---|---|
| Open | $482,765 | Construction | |
| Closed | $185,000 | Construction | |
| Previous Owner | $102,000 | Unknown | |
| Previous Owner | $100,000 | Future Advance Clause Open End Mortgage | |
| Previous Owner | $43,088 | Unknown |
Similar Homes in Ravenel, SC
Source: CHS Regional MLS
MLS Number: 25014940
APN: 186-00-00-005
- 1014 Marsh Harrier Dr Unit Cc3-1-5
- 1017 Marsh Harrier Dr Unit Cc3-3-3
- 1034 Marsh Harrier Dr Unit Cc3-4-3
- 1541 Homecoming Blvd
- 1411 Homecoming Blvd
- 1058 Marsh Harrier Dr Unit 15-7p
- 1530 Homecoming Blvd
- 1427 Homecoming Blvd
- 119 Summer Tanager Dr
- 1044 Northern Flicker Dr Unit Cc3-18-2p
- 1081 Magnolia Warbler Way
- 1045 Northern Flicker Dr Unit Cc3-19-5p
- 1047 House Finch Ave Unit Cc3-19-2p
- 1016 Swamp Harrier Ave
- 131 Summer Tanager Dr
- 1011 Swamp Harrier Ave
- 1056 Marsh Harrier Dr Unit Cc3-15-6p
- 1022 House Finch Ave Unit Cc3-22-10p
- 1054 Marsh Harrier Dr Unit Cc3-15-5p
- 1238 Homecoming Blvd
