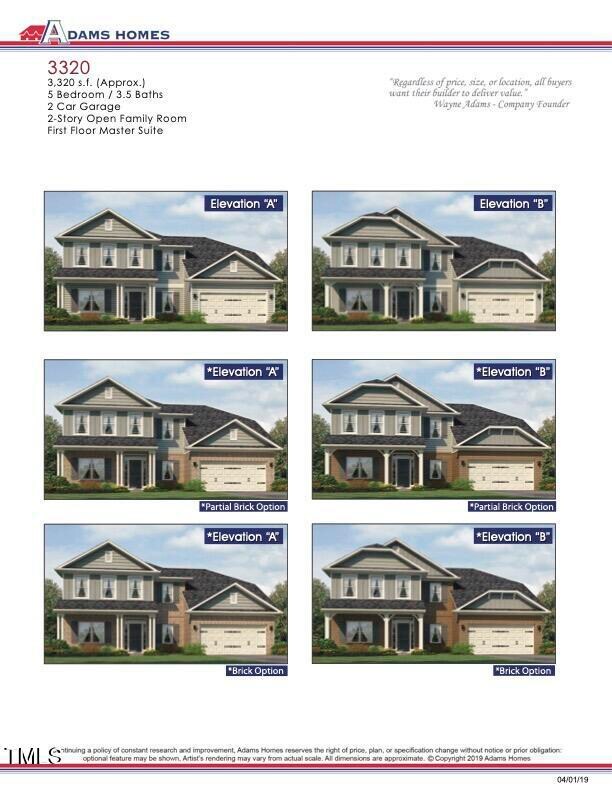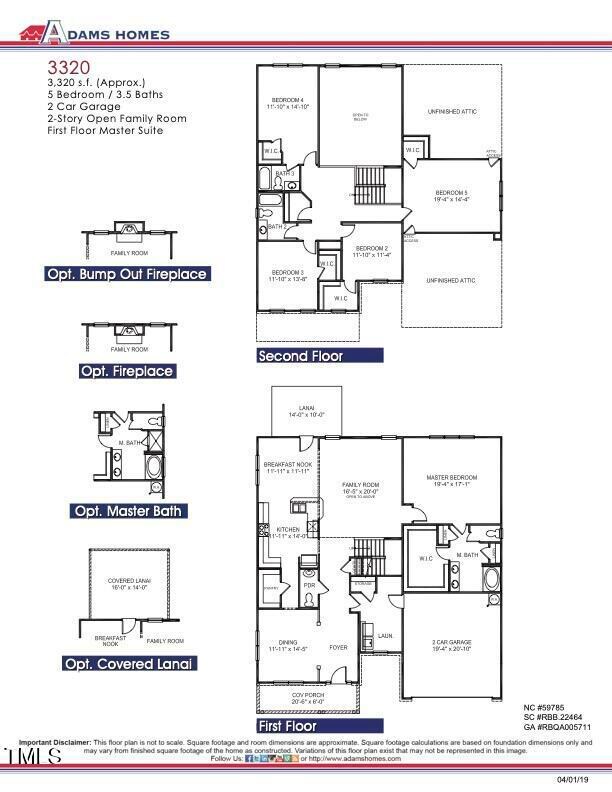
105 Brighton St La Grange, NC 28551
Estimated payment $2,975/month
Highlights
- New Construction
- Modernist Architecture
- Bonus Room
- Open Floorplan
- Main Floor Primary Bedroom
- High Ceiling
About This Home
The Luxury 3320, Elegant Living with Space to Spare!
A beautifully designed 4-bedroom, 3.5-bathroom home with a massive bonus room, crafted for comfort, style, and effortless everyday living.
Step into a bright and welcoming foyer that flows seamlessly into the elegant formal dining room, enhanced by tray ceilings and board and batten details. The expansive living room offers a perfect space for relaxing and entertaining, complete with ample natural light.
The chef-inspired kitchen features granite countertops, a tile backsplash, upgraded stainless steel appliances, abundant cabinetry, a breakfast bar, and a cozy breakfast nook with direct access to the outdoor patio—ideal for indoor-outdoor gatherings.
The primary suite on the main level is a private retreat, boasting tray ceilings, crown molding, a ceiling fan, a huge walk-in closet, and a spa-like bathroom with a walk-in ceramic tile shower, soaking tub, and cultured marble countertops with dual sinks.
Upstairs, enjoy a spacious bonus room, a private en-suite bedroom with full bath, and two additional large bedrooms that share a third full bathroom—perfect for guests or a growing household.
Additional highlights include:
•Low-maintenance vinyl & stone exterior
•3-car Finished Garage with openers
•Dedicated laundry room
•No city taxes
Enjoy convenient access to SJAFB, Kinston, New Bern, Hwy 42, and North Carolina's beautiful beaches.
This home is currently under construction. Features, finishes, and dimensions are approximate and may vary from the finished product.
Home Details
Home Type
- Single Family
Year Built
- Built in 2025 | New Construction
Parking
- 3 Car Attached Garage
Home Design
- Home is estimated to be completed on 12/31/25
- Modernist Architecture
- Stem Wall Foundation
- Architectural Shingle Roof
- Vinyl Siding
- Stone Veneer
Interior Spaces
- 3,320 Sq Ft Home
- 2-Story Property
- Open Floorplan
- Tray Ceiling
- Smooth Ceilings
- High Ceiling
- Ceiling Fan
- Self Contained Fireplace Unit Or Insert
- Entrance Foyer
- Family Room
- Breakfast Room
- Dining Room
- Bonus Room
- Laundry Room
Kitchen
- Breakfast Bar
- Granite Countertops
Flooring
- Carpet
- Laminate
- Vinyl
Bedrooms and Bathrooms
- 4 Bedrooms
- Primary Bedroom on Main
- Walk-In Closet
- Soaking Tub
- Walk-in Shower
Schools
- Spring Creek Elementary And Middle School
- Spring Creek High School
Utilities
- Central Heating and Cooling System
- Heat Pump System
- Septic Tank
Additional Features
- Covered patio or porch
- 0.4 Acre Lot
Community Details
- No Home Owners Association
- Hadley Acres Subdivision
Listing and Financial Details
- Assessor Parcel Number 3547116443
Map
Home Values in the Area
Average Home Value in this Area
Property History
| Date | Event | Price | Change | Sq Ft Price |
|---|---|---|---|---|
| 07/18/2025 07/18/25 | For Sale | $455,000 | -- | $137 / Sq Ft |
Similar Homes in La Grange, NC
Source: Doorify MLS
MLS Number: 10110734
- 2612 New Hope Rd
- 4965 Gladys Owens St
- 117 Carolina Forest Dr
- 2379C Us13n
- 108 Sandy Springs Dr
- 2121 N Berkeley Blvd
- 140 Squirrel Ridge Dr
- 585 Greenfield Cemetery Rd Unit A
- 1506 Boyette Dr
- 700 N Spence Ave
- 560 W New Hope Rd
- 6539 Us Highway 70 W
- 209 W Lockhaven Dr
- 910 E Mulberry St Unit A
- 882 Eagles Nest Rd Unit C
- 326 E Chestnut St
- 139 W Walnut St
- 804 Patetown Rd
- 913 N Center St
- 1739 Liddell Rd






