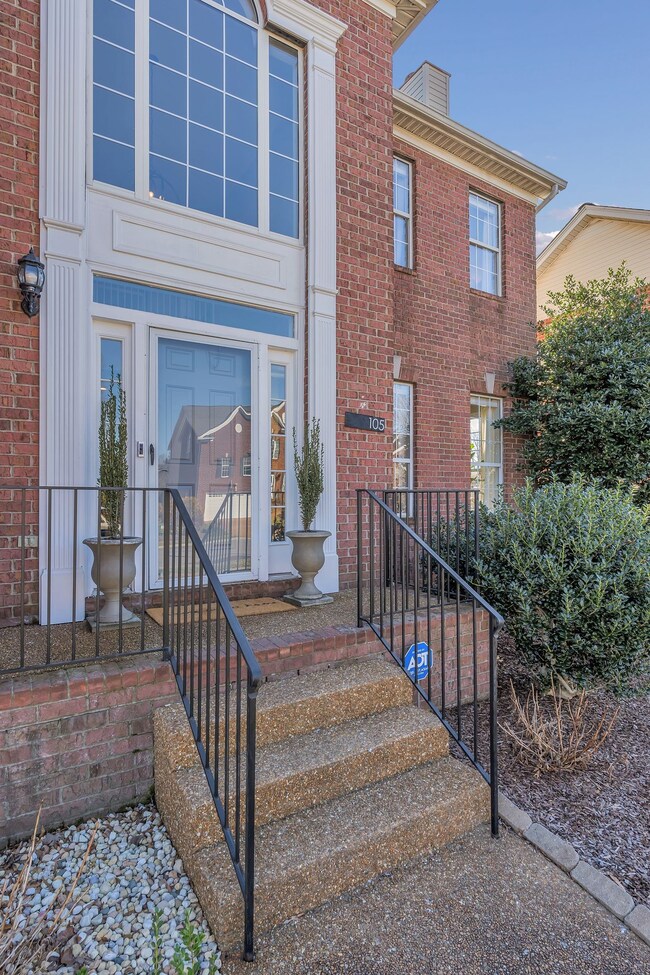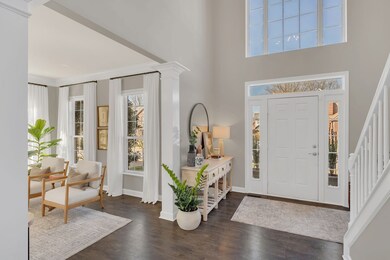
105 Buttercup Cove Franklin, TN 37064
Carnton NeighborhoodHighlights
- Deck
- Traditional Architecture
- 2 Car Attached Garage
- Winstead Elementary School Rated A
- Community Pool
- Walk-In Closet
About This Home
As of May 2025First Showings Saturday March 8. Public Open House Sat .2-4 Beautiful cul-de-sac home in the very popular Sullivan Farms Community! Located just minutes from Historic Franklin, shopping, and I65, the location and amenities cannot be beat at this price point. Instagram perfect style and updates for a move in perfect home! Living room,dining room eat- in kitchen, and sunroom overlooking a fully fenced backyard with several raised garden beds plus loads of playspace offer privacy, security and recreation. Loads of recent upgrades including finished space off of the upstairs playroom/ media room offering abundant storage! Decorator owned and this home shows it! Run don't walk.
Last Agent to Sell the Property
eXp Realty Brokerage Phone: 6154145510 License #240355

Home Details
Home Type
- Single Family
Est. Annual Taxes
- $2,268
Year Built
- Built in 1999
Lot Details
- 6,970 Sq Ft Lot
- Lot Dimensions are 60 x 115
- Back Yard Fenced
- Level Lot
HOA Fees
- $63 Monthly HOA Fees
Parking
- 2 Car Attached Garage
- Driveway
Home Design
- Traditional Architecture
- Brick Exterior Construction
- Shingle Roof
- Vinyl Siding
Interior Spaces
- 2,316 Sq Ft Home
- Property has 2 Levels
- Self Contained Fireplace Unit Or Insert
- Living Room with Fireplace
- Interior Storage Closet
- Crawl Space
- Smart Thermostat
Kitchen
- Microwave
- Dishwasher
- Disposal
Flooring
- Carpet
- Tile
- Vinyl
Bedrooms and Bathrooms
- 3 Bedrooms
- Walk-In Closet
Outdoor Features
- Deck
Schools
- Winstead Elementary School
- Legacy Middle School
- Centennial High School
Utilities
- Cooling Available
- Central Heating
- Cable TV Available
Listing and Financial Details
- Assessor Parcel Number 094090K C 01700 00010090N
Community Details
Overview
- $350 One-Time Secondary Association Fee
- Association fees include ground maintenance, recreation facilities
- Sullivan Farms Sec A Subdivision
Recreation
- Community Playground
- Community Pool
Map
Home Values in the Area
Average Home Value in this Area
Property History
| Date | Event | Price | Change | Sq Ft Price |
|---|---|---|---|---|
| 05/01/2025 05/01/25 | Sold | $699,900 | 0.0% | $302 / Sq Ft |
| 03/17/2025 03/17/25 | Pending | -- | -- | -- |
| 03/08/2025 03/08/25 | For Sale | $699,900 | +16.8% | $302 / Sq Ft |
| 10/07/2022 10/07/22 | Sold | $599,000 | 0.0% | $259 / Sq Ft |
| 09/09/2022 09/09/22 | Pending | -- | -- | -- |
| 08/30/2022 08/30/22 | For Sale | $599,000 | -- | $259 / Sq Ft |
Tax History
| Year | Tax Paid | Tax Assessment Tax Assessment Total Assessment is a certain percentage of the fair market value that is determined by local assessors to be the total taxable value of land and additions on the property. | Land | Improvement |
|---|---|---|---|---|
| 2024 | $2,268 | $105,175 | $25,000 | $80,175 |
| 2023 | $2,268 | $105,175 | $25,000 | $80,175 |
| 2022 | $2,268 | $105,175 | $25,000 | $80,175 |
| 2021 | $2,268 | $105,175 | $25,000 | $80,175 |
| 2020 | $2,105 | $81,675 | $17,500 | $64,175 |
| 2019 | $2,105 | $81,675 | $17,500 | $64,175 |
| 2018 | $2,048 | $81,675 | $17,500 | $64,175 |
| 2017 | $2,032 | $81,675 | $17,500 | $64,175 |
| 2016 | $2,007 | $81,675 | $17,500 | $64,175 |
| 2015 | -- | $68,400 | $15,000 | $53,400 |
| 2014 | -- | $68,400 | $15,000 | $53,400 |
Mortgage History
| Date | Status | Loan Amount | Loan Type |
|---|---|---|---|
| Open | $479,200 | New Conventional | |
| Previous Owner | $311,250 | New Conventional | |
| Previous Owner | $278,250 | FHA | |
| Previous Owner | $46,800 | Credit Line Revolving | |
| Previous Owner | $187,200 | Purchase Money Mortgage | |
| Previous Owner | $185,337 | No Value Available | |
| Closed | $46,800 | No Value Available |
Deed History
| Date | Type | Sale Price | Title Company |
|---|---|---|---|
| Warranty Deed | $599,000 | -- | |
| Warranty Deed | $234,000 | Realty Title & Escrow Co Inc | |
| Warranty Deed | $205,930 | Premier Title & Escrow Llc |
Similar Homes in Franklin, TN
Source: Realtracs
MLS Number: 2801368
APN: 090K-C-017.00
- 243 Wisteria Dr
- 100 Buttercup Cove
- 229 Wisteria Dr
- 260 Wisteria Dr
- 171 Bluebell Way
- 703 Braemere Dr
- 435 Mackenzie Way
- 416 Mackenzie Way
- 2215 Creekside Ln
- 185 Polk Place Dr
- 2220 Isaac Ln
- 100 McCallister Ct
- 2245 Oakleaf Dr
- 2212 Oakwood Dr E
- 2219 Castlewood Dr
- 324 Julianna Cir
- 152 Sontag Dr
- 109 Polk Place Dr
- 192 Sontag Dr
- 518 Vintage Green Ln






