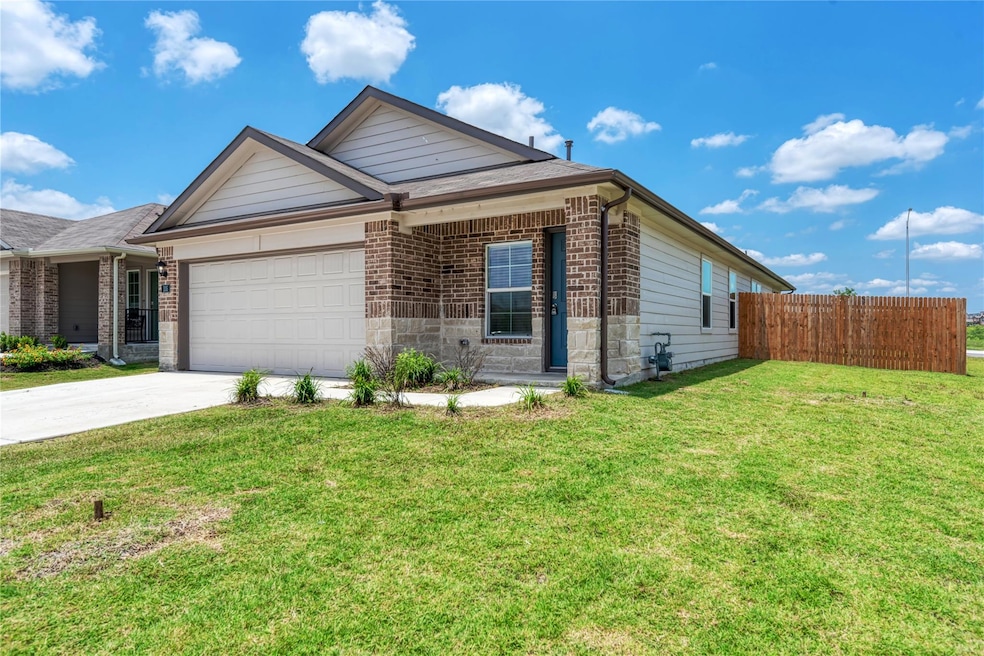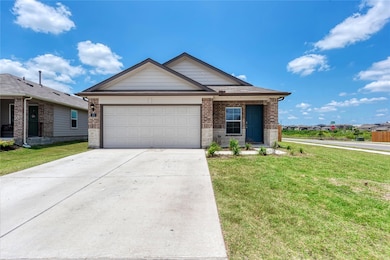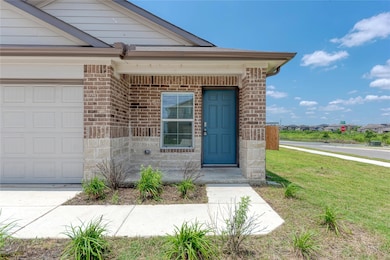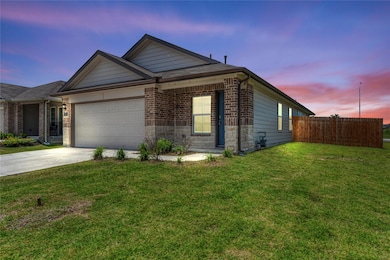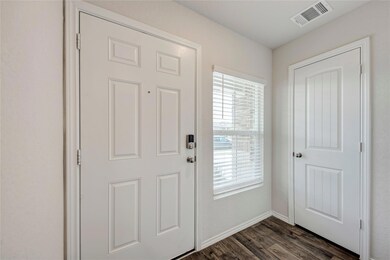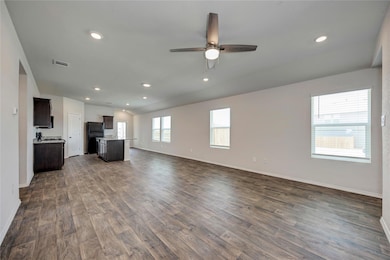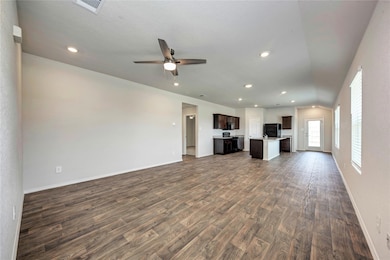105 Calgary Ln San Marcos, TX 78666
Highlights
- Corner Lot
- Porch
- Patio
- Quartz Countertops
- 2 Car Attached Garage
- Community Playground
About This Home
Charming Ranch-Style Home on a Prime Corner Lot in San Marcos Discover the perfect blend of comfort and style in this meticulously maintained 1-story ranch home, ideally situated on a spacious corner lot. Its open-concept design is bathed in natural light, offering seamless flow between the living, dining, and kitchen areas—ideal for both relaxing and entertaining. Featuring three well-appointed bedrooms, including a serene primary suite with an en-suite bath, this home provides both privacy and functionality. Outside, the large yard offers ample space for outdoor enjoyment. Located in vibrant San Marcos, enjoy easy access to local dining, shopping, hiking trails, and the San Marcos River, with Austin and San Antonio just a short drive away. Don’t miss this exceptional opportunity!
Listing Agent
Compass RE Texas, LLC Brokerage Phone: (512) 909-5807 License #0624778 Listed on: 05/28/2025

Home Details
Home Type
- Single Family
Est. Annual Taxes
- $5,958
Year Built
- Built in 2021
Lot Details
- 8,120 Sq Ft Lot
- East Facing Home
- Wood Fence
- Corner Lot
- Level Lot
- Sprinkler System
Parking
- 2 Car Attached Garage
Home Design
- Slab Foundation
- Asphalt Roof
- HardiePlank Type
Interior Spaces
- 1,562 Sq Ft Home
- 1-Story Property
- Ceiling Fan
- Aluminum Window Frames
- Home Security System
Kitchen
- Built-In Gas Oven
- Gas Range
- Microwave
- Dishwasher
- Quartz Countertops
- Disposal
Flooring
- Carpet
- Tile
Bedrooms and Bathrooms
- 3 Main Level Bedrooms
- 2 Full Bathrooms
Accessible Home Design
- No Interior Steps
Outdoor Features
- Patio
- Porch
Schools
- Bowie Elementary School
- Goodnight Middle School
- San Marcos High School
Utilities
- Central Heating and Cooling System
- Natural Gas Connected
- ENERGY STAR Qualified Water Heater
Listing and Financial Details
- Security Deposit $1,900
- Tenant pays for all utilities
- The owner pays for association fees
- 12 Month Lease Term
- $75 Application Fee
- Assessor Parcel Number 11206400AE013003
- Tax Block AE
Community Details
Overview
- Property has a Home Owners Association
- Built by DR Horton
- Cottonwood Creek Ph 3 Unit 8 Subdivision
Amenities
- Community Mailbox
Recreation
- Community Playground
- Park
Pet Policy
- Pets allowed on a case-by-case basis
- Pet Deposit $1,000
Map
Source: Unlock MLS (Austin Board of REALTORS®)
MLS Number: 9935128
APN: R175544
- 101 Calgary Ln
- 140 Skipping Stone Ln
- 157 Werner Dr
- 129 Werner
- 109 Falco Ln
- 249 Calgary Ln
- 120 Hazel Grove
- 104 Blair Ct
- 166 Tallow Trail
- 244 Spotted Bass Ln
- 215 Whipporwill Ln
- 228 Rough Hollow Cove
- 1448 Morris Loop
- 1504 Morris Loop
- 113 Wedgewood Way
- 107 Wisteria Way
- 106 Wild Plum
- 221 Brazoria Trail
- 217 Hoya Ln
- 214 Wild Plum
- 125 Calgary Ln
- 121 Roanwood Dr
- 157 Werner Dr
- 125 Windfield Path
- 221 Dylan Dr
- 4013 Skylark Ln
- 113 Tallow Trail
- 157 Tallow Trail
- 185 Tallow Trail
- 4210 N State Highway 123
- 114 Duckhorn Pass
- 214 Wild Plum
- 141 Duckhorn Pass
- 222 Wild Plum
- 1041 Vervain Rd
- 3085 N State Highway 123
- 421 Capistrano Dr
- 3085 N State Highway 123
- 216 Teron Dr
- 195 Cazador Dr
