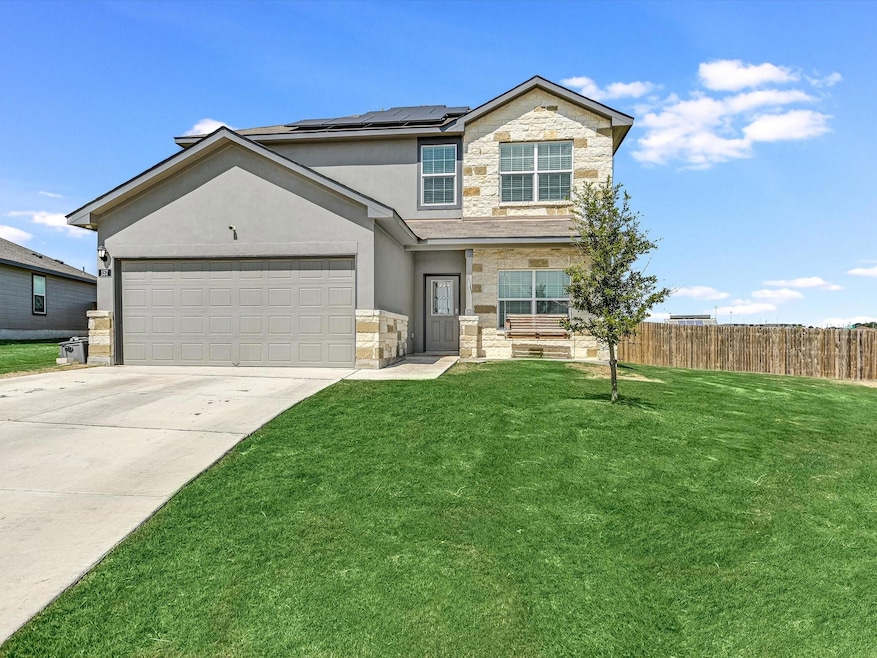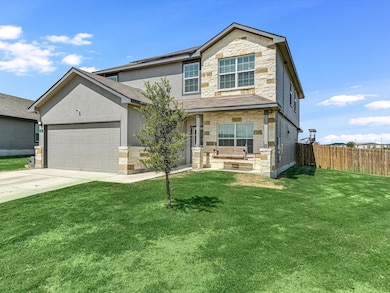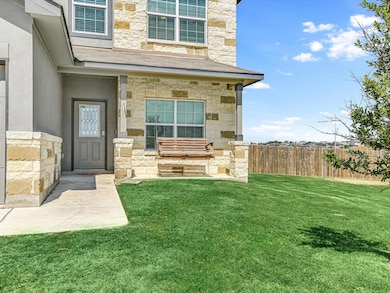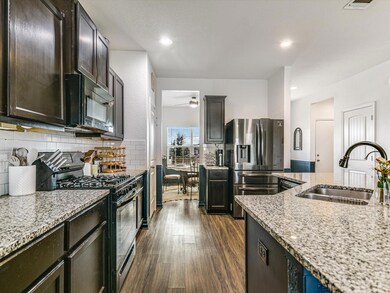157 Werner Dr San Marcos, TX 78666
Highlights
- Solar Power System
- 0.34 Acre Lot
- Main Floor Primary Bedroom
- City View
- Open Floorplan
- Private Yard
About This Home
Welcome to your dream home! Nestled on a cul-de-sac, this stunning property offers a perfect blend of space and functionality. It sits on a generously sized lot, complete with a fenced backyard that is perfect for outdoor activities. Step inside to discover an inviting open-concept main floor, where the spacious living area flows seamlessly into a modern kitchen. Culinary enthusiasts will appreciate the kitchen's gas range and expansive island, ideal for meal prep and entertaining. The main level also features the primary bedroom, offering a tranquil retreat with its own attached bathroom and a spacious walk-in closet. Venture upstairs to find an additional living space, perfect for a playroom or media room, ensuring there is plenty of space for everyone to relax and unwind. The upstairs also features four beautifully designed bedrooms and two full bathrooms. The home is also equipped with solar panels, offering energy efficiency and sustainability. Additional conveniences include a water softener system. This property is not only a beautiful place to live but is also conveniently located close to various amenities and San Marcos high school, making it an ideal choice for those seeking comfort and convenience. Don't miss the opportunity to make this exceptional house your new home!
Listing Agent
Keller Williams Realty Brokerage Phone: (512) 569-7803 License #0771711 Listed on: 10/07/2024

Home Details
Home Type
- Single Family
Est. Annual Taxes
- $7,181
Year Built
- Built in 2019
Lot Details
- 0.34 Acre Lot
- Cul-De-Sac
- Northwest Facing Home
- Property is Fully Fenced
- Wood Fence
- Private Yard
- Back Yard
Parking
- 2 Car Attached Garage
- Front Facing Garage
Property Views
- City
- Neighborhood
Home Design
- Slab Foundation
- Shingle Roof
- Masonry Siding
Interior Spaces
- 2,662 Sq Ft Home
- 2-Story Property
- Open Floorplan
- Ceiling Fan
- Blinds
- Fire and Smoke Detector
Kitchen
- Eat-In Kitchen
- Built-In Gas Range
- Dishwasher
- Kitchen Island
Flooring
- Carpet
- Vinyl
Bedrooms and Bathrooms
- 5 Bedrooms | 1 Primary Bedroom on Main
- Walk-In Closet
- Soaking Tub
Eco-Friendly Details
- Solar Power System
Outdoor Features
- Shed
- Rear Porch
Schools
- Bowie Elementary School
- Goodnight Middle School
- San Marcos High School
Utilities
- Cooling Available
- Natural Gas Connected
- Water Softener is Owned
Listing and Financial Details
- Security Deposit $2,950
- Tenant pays for all utilities
- The owner pays for association fees, HVAC maintenance, insurance, management, repairs, roof maintenance, taxes
- 12 Month Lease Term
- $40 Application Fee
- Assessor Parcel Number 112057000R014003
- Tax Block R
Community Details
Overview
- Cottonwood Creek Ph 3 Unit 2 Subdivision
Recreation
- Community Playground
Pet Policy
- Pet Deposit $500
- Dogs and Cats Allowed
Map
Source: Unlock MLS (Austin Board of REALTORS®)
MLS Number: 9500928
APN: R163660
- 101 Calgary Ln
- 129 Werner
- 105 Calgary Ln
- 109 Falco Ln
- 237 Dylan Dr
- 249 Calgary Ln
- 120 Hazel Grove
- 104 Blair Ct
- 166 Tallow Trail
- 244 Spotted Bass Ln
- 215 Whipporwill Ln
- 228 Rough Hollow Cove
- 1448 Morris Loop
- 1504 Morris Loop
- 1225 Wild Leaf Way
- 107 Wisteria Way
- 113 Wedgewood Way
- 106 Wild Plum
- 1216 Wild Leaf Way
- 1212 Wild Leaf Way
- 105 Calgary Ln
- 121 Roanwood Dr
- 221 Dylan Dr
- 116 Lily Pond Trail
- 113 Tallow Trail
- 157 Tallow Trail
- 4210 N State Highway 123
- 185 Tallow Trail
- 114 Duckhorn Pass
- 222 Wild Plum
- 1041 Vervain Rd
- 3085 N State Highway 123
- 3085 N State Highway 123
- 216 Teron Dr
- 195 Cazador Dr
- 210 Teron Dr
- 196 Cazador Dr
- 208 Teron Dr
- 283 Cordero Dr
- 305 Fremont Dr






