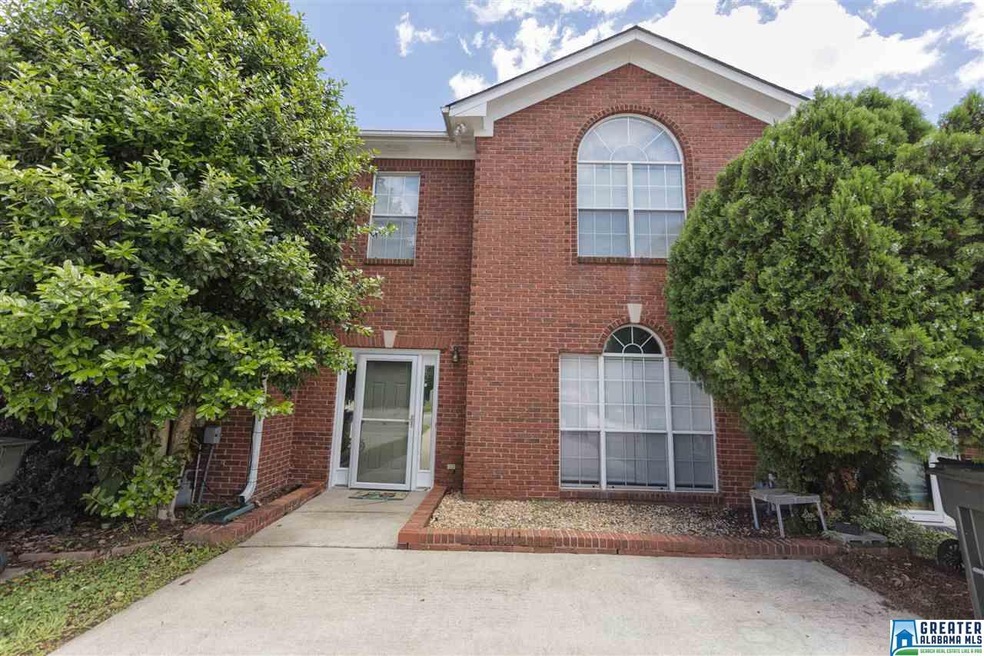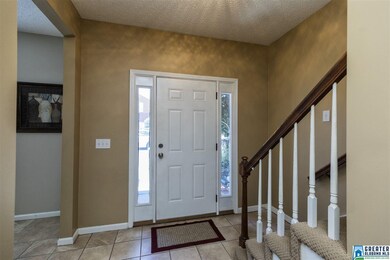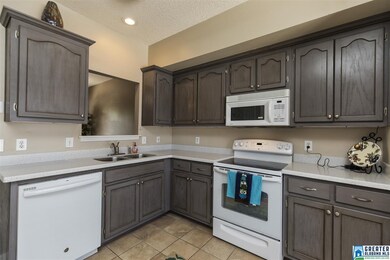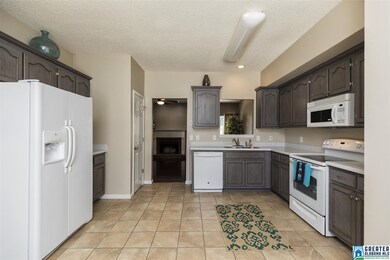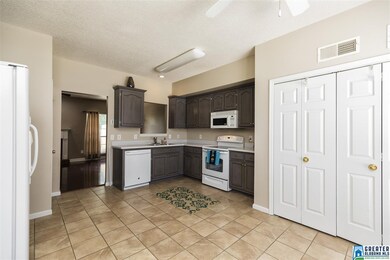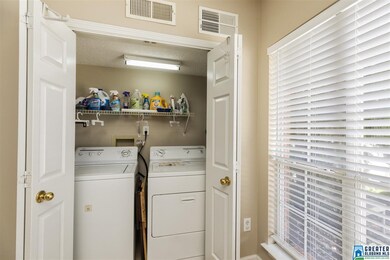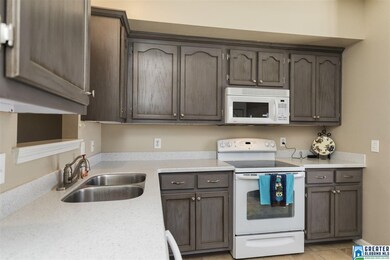
105 Canyon Place Pelham, AL 35124
Highlights
- Deck
- Cathedral Ceiling
- Solid Surface Countertops
- Pelham Oaks Elementary School Rated A-
- Attic
- Covered patio or porch
About This Home
As of August 2020Great Townhouse in Canyon Park! Conveniently located right of Pelham Parkway--easy access to schools, churches, shopping and dining. Kitchen remodeled in 2013 with Corian Counters and painted cabinets. Water heater is ONLY 1 year old! HVAC replaced in 2013. All bedrooms upstairs. Master has a HUGE closet and a nice on-suite bathroom. Private patio and a deck in the back. Nice quiet street. You will be more than pleased with this great unit! See it today!
Townhouse Details
Home Type
- Townhome
Est. Annual Taxes
- $1,148
Year Built
- 1995
Home Design
- Brick Exterior Construction
- Slab Foundation
Interior Spaces
- 2-Story Property
- Smooth Ceilings
- Cathedral Ceiling
- Recessed Lighting
- Brick Fireplace
- Gas Fireplace
- Living Room with Fireplace
- Pull Down Stairs to Attic
Kitchen
- Stove
- Built-In Microwave
- Dishwasher
- Solid Surface Countertops
Flooring
- Carpet
- Laminate
- Tile
Bedrooms and Bathrooms
- 3 Bedrooms
- Primary Bedroom Upstairs
- Walk-In Closet
- Bathtub and Shower Combination in Primary Bathroom
- Garden Bath
- Separate Shower
- Linen Closet In Bathroom
Laundry
- Laundry Room
- Laundry on main level
- Washer and Electric Dryer Hookup
Parking
- 2 Carport Spaces
- Driveway
Outdoor Features
- Deck
- Covered patio or porch
Utilities
- Central Heating and Cooling System
- Electric Water Heater
Listing and Financial Details
- Assessor Parcel Number 13-6-13-2-004-034.000
Ownership History
Purchase Details
Home Financials for this Owner
Home Financials are based on the most recent Mortgage that was taken out on this home.Purchase Details
Home Financials for this Owner
Home Financials are based on the most recent Mortgage that was taken out on this home.Purchase Details
Home Financials for this Owner
Home Financials are based on the most recent Mortgage that was taken out on this home.Purchase Details
Purchase Details
Purchase Details
Home Financials for this Owner
Home Financials are based on the most recent Mortgage that was taken out on this home.Similar Home in Pelham, AL
Home Values in the Area
Average Home Value in this Area
Purchase History
| Date | Type | Sale Price | Title Company |
|---|---|---|---|
| Warranty Deed | $162,400 | None Available | |
| Warranty Deed | $123,000 | None Available | |
| Special Warranty Deed | $90,017 | None Available | |
| Special Warranty Deed | $148,868 | None Available | |
| Foreclosure Deed | $148,868 | None Available | |
| Warranty Deed | $125,500 | None Available |
Mortgage History
| Date | Status | Loan Amount | Loan Type |
|---|---|---|---|
| Open | $31,531 | Credit Line Revolving | |
| Open | $164,900 | New Conventional | |
| Closed | $159,458 | FHA | |
| Previous Owner | $120,772 | FHA | |
| Previous Owner | $123,561 | Unknown | |
| Previous Owner | $92,550 | VA |
Property History
| Date | Event | Price | Change | Sq Ft Price |
|---|---|---|---|---|
| 08/12/2020 08/12/20 | Sold | $162,400 | -1.5% | $99 / Sq Ft |
| 06/27/2020 06/27/20 | Pending | -- | -- | -- |
| 06/26/2020 06/26/20 | For Sale | $164,900 | +34.1% | $100 / Sq Ft |
| 06/30/2017 06/30/17 | Sold | $123,000 | -1.5% | $75 / Sq Ft |
| 05/25/2017 05/25/17 | For Sale | $124,900 | +38.8% | $76 / Sq Ft |
| 03/01/2013 03/01/13 | Sold | $90,017 | +5.9% | $50 / Sq Ft |
| 01/28/2013 01/28/13 | Pending | -- | -- | -- |
| 01/10/2013 01/10/13 | For Sale | $85,000 | -- | $47 / Sq Ft |
Tax History Compared to Growth
Tax History
| Year | Tax Paid | Tax Assessment Tax Assessment Total Assessment is a certain percentage of the fair market value that is determined by local assessors to be the total taxable value of land and additions on the property. | Land | Improvement |
|---|---|---|---|---|
| 2024 | $1,148 | $19,800 | $0 | $0 |
| 2023 | $997 | $17,900 | $0 | $0 |
| 2022 | $865 | $15,620 | $0 | $0 |
| 2021 | $791 | $14,340 | $0 | $0 |
| 2020 | $725 | $13,200 | $0 | $0 |
| 2019 | $713 | $13,000 | $0 | $0 |
| 2017 | $1,428 | $24,620 | $0 | $0 |
| 2015 | $600 | $11,060 | $0 | $0 |
| 2014 | $598 | $11,020 | $0 | $0 |
Agents Affiliated with this Home
-
Matt Massey
M
Seller's Agent in 2020
Matt Massey
TEAMMASSEYPROPERTIES, LLC
(205) 369-4715
11 in this area
52 Total Sales
-
Kristen McGee

Seller's Agent in 2017
Kristen McGee
EXP Realty LLC
(205) 907-3390
2 in this area
185 Total Sales
-
Gusty Gulas

Seller Co-Listing Agent in 2017
Gusty Gulas
eXp Realty, LLC Central
(205) 218-7560
26 in this area
796 Total Sales
-
April Sharpe

Seller's Agent in 2013
April Sharpe
RE/MAX
(205) 914-5929
4 in this area
57 Total Sales
-
Michele Burbank

Seller Co-Listing Agent in 2013
Michele Burbank
RE/MAX
(205) 222-7630
15 in this area
191 Total Sales
Map
Source: Greater Alabama MLS
MLS Number: 785002
APN: 13-6-13-2-004-034-000
- 302 Calloway Terrace
- 107 Calloway Dr
- 177 Canyon Trail
- 451 Cambrian Ridge Trail
- 222 Cambrian Ridge Trail
- 127 Crestmont Ln
- 218 Carl Nichols Dr
- 114 Hidden Creek Cove
- 117 Indian Creek Dr
- 160 Hidden Creek Cove
- 513 Overhill Rd
- 601 Overhill Ln
- 277 Kinross Cir
- 330 Kinross Cir
- 202 Hidden Creek Pkwy
- 1 Dogwood Cir
- 96 Tomahawk Cir
- 1116 Ridge Dr
- 0 Industrial Park Dr
- 204 Pride Cir
