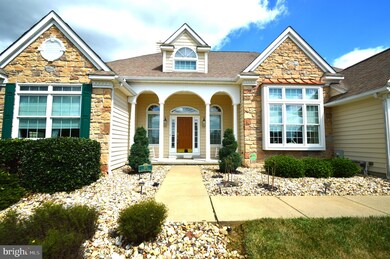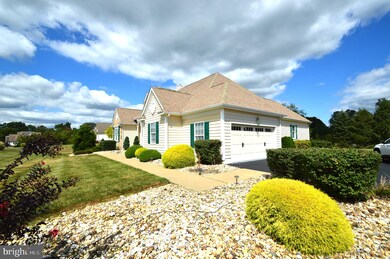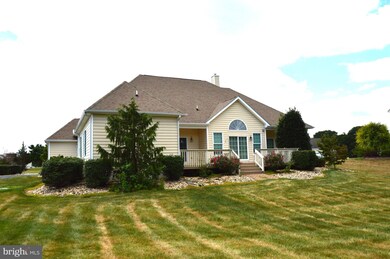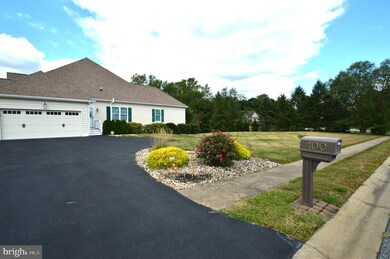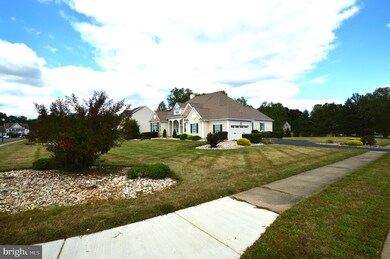
105 Cassina Dr Middletown, DE 19709
Odessa NeighborhoodEstimated Value: $617,529 - $741,000
Highlights
- Deck
- Rambler Architecture
- Wood Flooring
- Appoquinimink High School Rated A
- Backs to Trees or Woods
- Main Floor Bedroom
About This Home
As of November 2022Oh what a BEAUTIFUL extremely well maintained ranch style home. This home offers lots of privacy with master suite on one side and other bedrooms on the other side. The grand foyer with hardwood flooring, arched entry way and columns welcome you into the home and family room with gas fireplace.
There is a full bath for each bedroom and a powder room in the hall for guests. High ceilings and wide crown molding made each room feel special. The heart of the home is the large kitchen with Corian counter and recessed and above and below cabinet lighting, with tile flooring and eat-in Breakfast Room. There is an office and a Sunroom with sliding door to the deck. Enter the spacious Master Suite via double doors, door to private deck, also offer dual walk-in closets and private bathroom with double sink, soaking tub and separate room with toilet and tiled shower with glass door, The Dining Room is located off the foyer and kitchen and is an elegant room for entertaining. The Laundry Room has a separate side entry door and access door from garage. The basement is perfect for storage, workshop or could offer a great addition to living space if finished. The home has a Radon Mitigation System, Variable Speed drive on the heater and Circulator on the Hot water heater for readily hot water availability. The garage is side entry with paved oversized driveway. The home is situated on a corner lot with mature landscaping, backs to mature trees and has a nice side deck located off the Kitchen, wraps around to the master bedroom suite. This is ABSOLUTELY a Beautiful home situated in a great location within the community.
Last Agent to Sell the Property
Patterson-Schwartz-Middletown License #RS-0019702 Listed on: 09/09/2022

Home Details
Home Type
- Single Family
Est. Annual Taxes
- $4,292
Year Built
- Built in 2003
Lot Details
- 0.76 Acre Lot
- Corner Lot
- Sprinkler System
- Backs to Trees or Woods
HOA Fees
- $29 Monthly HOA Fees
Parking
- 2 Car Direct Access Garage
- 4 Driveway Spaces
- Oversized Parking
- Side Facing Garage
- Garage Door Opener
- On-Street Parking
Home Design
- Rambler Architecture
- Stone Siding
- Vinyl Siding
- Concrete Perimeter Foundation
Interior Spaces
- 2,725 Sq Ft Home
- Property has 1 Level
- Crown Molding
- Ceiling Fan
- Gas Fireplace
- Entrance Foyer
- Family Room Off Kitchen
- Dining Room
- Den
- Sun or Florida Room
- Wood Flooring
- Home Security System
Kitchen
- Breakfast Room
- Eat-In Kitchen
- Gas Oven or Range
- Microwave
- Dishwasher
- Kitchen Island
Bedrooms and Bathrooms
- 3 Main Level Bedrooms
- En-Suite Primary Bedroom
- Walk-In Closet
- Soaking Tub
- Bathtub with Shower
- Walk-in Shower
Laundry
- Laundry Room
- Laundry on main level
- Dryer
- Washer
Basement
- Basement Fills Entire Space Under The House
- Sump Pump
Outdoor Features
- Deck
- Exterior Lighting
Utilities
- Forced Air Heating and Cooling System
- Cooling System Utilizes Natural Gas
- Electric Water Heater
- On Site Septic
Community Details
- Association fees include common area maintenance, snow removal
- Back Creek Subdivision
Listing and Financial Details
- Assessor Parcel Number 11-060.00-092
Ownership History
Purchase Details
Home Financials for this Owner
Home Financials are based on the most recent Mortgage that was taken out on this home.Purchase Details
Purchase Details
Home Financials for this Owner
Home Financials are based on the most recent Mortgage that was taken out on this home.Purchase Details
Home Financials for this Owner
Home Financials are based on the most recent Mortgage that was taken out on this home.Similar Homes in Middletown, DE
Home Values in the Area
Average Home Value in this Area
Purchase History
| Date | Buyer | Sale Price | Title Company |
|---|---|---|---|
| Goodwin George | -- | -- | |
| Dixon Clarence W | $400,000 | None Available | |
| Kurnocik Paul W | $350,885 | -- | |
| Wabc2 Venture Llc | $495,000 | -- |
Mortgage History
| Date | Status | Borrower | Loan Amount |
|---|---|---|---|
| Open | Goodwin George | $505,000 | |
| Previous Owner | Kurnocik Paul W | $125,000 | |
| Previous Owner | Wabc2 Venture Llc | $520,000 | |
| Closed | Wabc2 Venture Llc | $280,000 |
Property History
| Date | Event | Price | Change | Sq Ft Price |
|---|---|---|---|---|
| 11/14/2022 11/14/22 | Sold | $685,000 | +1.5% | $251 / Sq Ft |
| 09/10/2022 09/10/22 | Pending | -- | -- | -- |
| 09/09/2022 09/09/22 | For Sale | $675,000 | -- | $248 / Sq Ft |
Tax History Compared to Growth
Tax History
| Year | Tax Paid | Tax Assessment Tax Assessment Total Assessment is a certain percentage of the fair market value that is determined by local assessors to be the total taxable value of land and additions on the property. | Land | Improvement |
|---|---|---|---|---|
| 2024 | $5,250 | $121,300 | $13,100 | $108,200 |
| 2023 | $4,502 | $121,300 | $13,100 | $108,200 |
| 2022 | $3,602 | $121,300 | $13,100 | $108,200 |
| 2021 | $3,645 | $121,300 | $13,100 | $108,200 |
| 2020 | $3,597 | $121,300 | $13,100 | $108,200 |
| 2019 | $3,285 | $121,300 | $13,100 | $108,200 |
| 2018 | $3,176 | $121,300 | $13,100 | $108,200 |
| 2017 | $3,041 | $121,300 | $13,100 | $108,200 |
| 2016 | $2,600 | $121,300 | $13,100 | $108,200 |
| 2015 | $2,506 | $121,300 | $13,100 | $108,200 |
| 2014 | $2,485 | $121,300 | $13,100 | $108,200 |
Agents Affiliated with this Home
-
Lisa Johannsen

Seller's Agent in 2022
Lisa Johannsen
Patterson Schwartz
(302) 270-5082
12 in this area
85 Total Sales
-
Tariq Wallace

Buyer's Agent in 2022
Tariq Wallace
R&R Commerical Realty
(302) 620-4602
4 in this area
46 Total Sales
Map
Source: Bright MLS
MLS Number: DENC2031088
APN: 11-060.00-092
- 113 Anna Ct
- 114 Saint Augustine Ct
- 110 Lahinch Ct
- 122 Lahinch Ct
- 407 Crownleaf Dr
- 329 Bronzeleaf Dr W
- 316 Bronzeleaf Dr W
- 327 Bronzeleaf Dr W
- 9 Fredericksburg Dr
- 2314 Old Telegraph Rd
- 14 W Fairview Ave
- 42 Manassas Dr
- 6 Claddagh Ct
- 3 Buddy Blvd
- 269 Abbotsford Dr Unit PHILADELPHIAN GRAND
- 409 Crownleaf Dr
- 411 Crownleaf Dr
- 23 Buddy Blvd
- 274 Abbotsford Dr Unit PG21
- 402 Twinbrook Terrace

