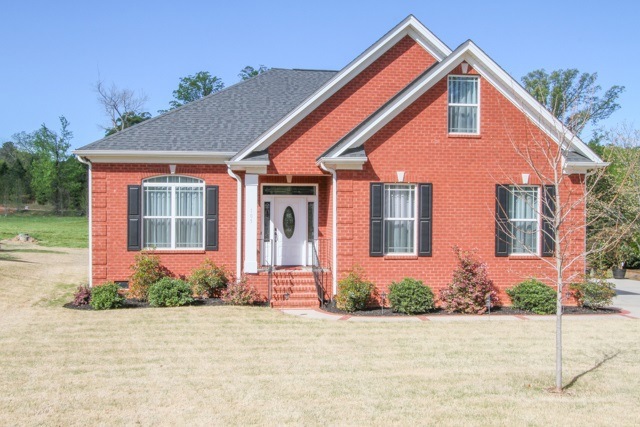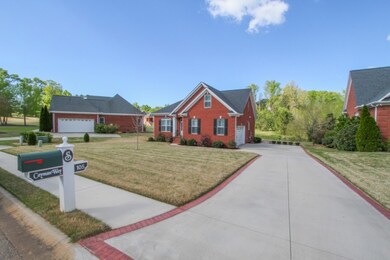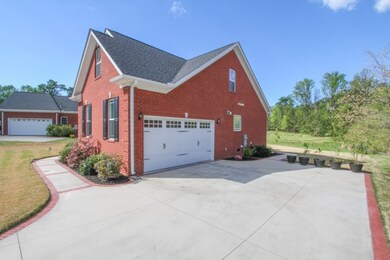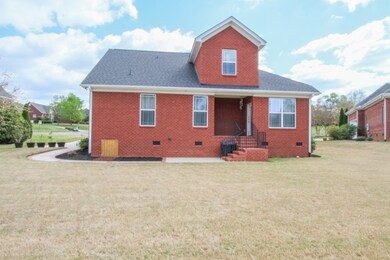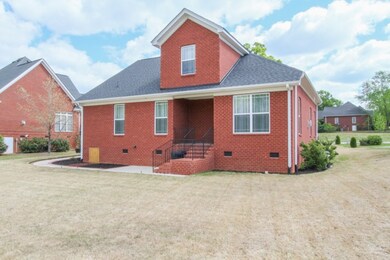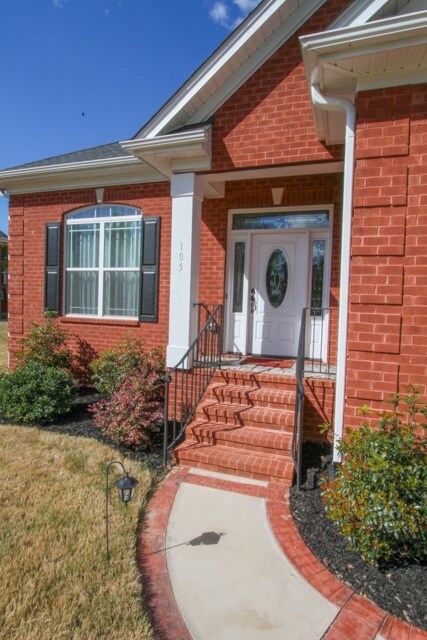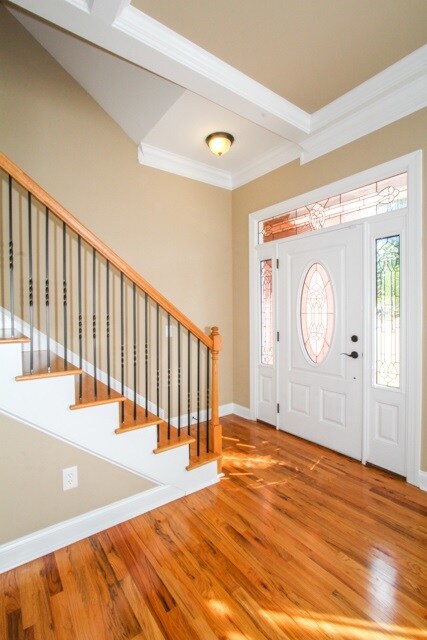
105 Cayman Way Anderson, SC 29621
Highlights
- Cathedral Ceiling
- Traditional Architecture
- Main Floor Bedroom
- Concord Elementary School Rated A
- Wood Flooring
- Bonus Room
About This Home
As of June 2016Welcome Home To This Exquisitely Detailed And Meticulously Maintained Brick 3 Bedroom 2.5 Bath With Bonus Room, Move In Ready Dream Home! Enter Through Your Beautiful Leaded Glass Entry And Be Wowed By The Architectural And Beautiful Finishing Throughout! This Open And Spacious Floor Plan Features Gleaming Hardwoods, Raised Smooth Ceilings, Custom Moldings And More! Coffered Ceiling In The Family Room With Gas Log Fireplace, Surround Yourself In Your Dream Kitchen With Granite Counter tops And Stainless Appliances, Spacious Dining Area With Beautiful Wainscoting And Over-sized Pantry Storage. The Large Master Suite On The Main Floor Features Tray Ceiling, Sizable Walk-In Closet, Spacious Bath With Walk In Shower, Dual Sinks, Soaking Tub And Appointed With Brushed Bronze Fixtures, Upstairs You Will Find 2 Additional Bedrooms With Walk-In Closets, Full Bath, Bonus Room And Storage! All This And So Much More! Don't Miss Out On This Gem Nestled Just Minutes From The Heart Of Anderson In Stunning Smithbrook Subdivision! Schedule Your Tour Today Before This Beauty Slips Away!
Last Agent to Sell the Property
Hoke Powell
Akers and Associates License #78144 Listed on: 04/15/2016
Co-Listed By
Kecia Burkart
Akers and Associates License #79377
Home Details
Home Type
- Single Family
Est. Annual Taxes
- $1,828
Year Built
- Built in 2015
Lot Details
- 0.35 Acre Lot
- Level Lot
HOA Fees
- $25 Monthly HOA Fees
Parking
- 2 Car Attached Garage
- Garage Door Opener
- Driveway
Home Design
- Traditional Architecture
- Brick Exterior Construction
Interior Spaces
- 1,800 Sq Ft Home
- 1.5-Story Property
- Tray Ceiling
- Smooth Ceilings
- Cathedral Ceiling
- Ceiling Fan
- Gas Log Fireplace
- Vinyl Clad Windows
- Insulated Windows
- Tilt-In Windows
- Blinds
- Bonus Room
- Crawl Space
- Pull Down Stairs to Attic
Kitchen
- Convection Oven
- Dishwasher
- Granite Countertops
- Disposal
Flooring
- Wood
- Carpet
- Ceramic Tile
Bedrooms and Bathrooms
- 3 Bedrooms
- Main Floor Bedroom
- Primary bedroom located on second floor
- Walk-In Closet
- Bathroom on Main Level
- Dual Sinks
- Bathtub
- Garden Bath
- Separate Shower
Schools
- Concord Elementary School
- Mccants Middle School
- Tl Hanna High School
Utilities
- Cooling Available
- Heat Pump System
- Underground Utilities
- Phone Available
- Cable TV Available
Additional Features
- Low Threshold Shower
- Patio
- City Lot
Community Details
- Association fees include street lights
- Smithbrook Subdivision
Listing and Financial Details
- Tax Lot 27
- Assessor Parcel Number 122-24-02-053
- $968 per year additional tax assessments
Ownership History
Purchase Details
Home Financials for this Owner
Home Financials are based on the most recent Mortgage that was taken out on this home.Purchase Details
Home Financials for this Owner
Home Financials are based on the most recent Mortgage that was taken out on this home.Purchase Details
Purchase Details
Similar Homes in Anderson, SC
Home Values in the Area
Average Home Value in this Area
Purchase History
| Date | Type | Sale Price | Title Company |
|---|---|---|---|
| Deed | $205,000 | -- | |
| Deed | $328,500 | -- | |
| Deed | -- | Attorney | |
| Deed | $792,000 | -- |
Mortgage History
| Date | Status | Loan Amount | Loan Type |
|---|---|---|---|
| Open | $140,000 | New Conventional | |
| Closed | $194,750 | New Conventional | |
| Previous Owner | $262,800 | New Conventional |
Property History
| Date | Event | Price | Change | Sq Ft Price |
|---|---|---|---|---|
| 06/15/2016 06/15/16 | Sold | $230,000 | -1.3% | $128 / Sq Ft |
| 05/12/2016 05/12/16 | Pending | -- | -- | -- |
| 04/15/2016 04/15/16 | For Sale | $233,000 | +13.7% | $129 / Sq Ft |
| 01/02/2015 01/02/15 | Sold | $205,000 | -8.8% | $103 / Sq Ft |
| 11/25/2014 11/25/14 | Pending | -- | -- | -- |
| 03/23/2014 03/23/14 | For Sale | $224,900 | -- | $113 / Sq Ft |
Tax History Compared to Growth
Tax History
| Year | Tax Paid | Tax Assessment Tax Assessment Total Assessment is a certain percentage of the fair market value that is determined by local assessors to be the total taxable value of land and additions on the property. | Land | Improvement |
|---|---|---|---|---|
| 2024 | $1,828 | $11,510 | $1,780 | $9,730 |
| 2023 | $1,828 | $11,510 | $1,780 | $9,730 |
| 2022 | $1,837 | $11,510 | $1,780 | $9,730 |
| 2021 | $1,614 | $9,160 | $1,000 | $8,160 |
| 2020 | $2,085 | $9,160 | $1,000 | $8,160 |
| 2019 | $2,085 | $9,160 | $1,000 | $8,160 |
| 2018 | $2,104 | $9,160 | $1,000 | $8,160 |
| 2017 | -- | $9,160 | $1,000 | $8,160 |
| 2016 | $2,131 | $8,200 | $1,000 | $7,200 |
| 2015 | $1,932 | $1,500 | $1,500 | $0 |
| 2014 | $626 | $1,500 | $1,500 | $0 |
Agents Affiliated with this Home
-
H
Seller's Agent in 2016
Hoke Powell
Akers and Associates
-
K
Seller Co-Listing Agent in 2016
Kecia Burkart
Akers and Associates
-

Buyer's Agent in 2016
Lisa Briganti
Nest Realty (27670)
(864) 616-1499
6 in this area
131 Total Sales
-
P
Seller's Agent in 2015
Patsy Vaughan
Southern Realtor Associates
Map
Source: Western Upstate Multiple Listing Service
MLS Number: 20175605
APN: 122-24-02-053
- 116 Bonaire Point
- 120 Bonaire Point
- 109 Palancar Ct
- 519 Smithmore St
- 115 Tanglewood Dr
- 2608 Lane Ave
- 1000 Meadow Ln
- 202 Kings Rd
- 2602 Whitehall Ave
- 711 Concord Rd
- 2305 Poplar Ln
- 109 Terry Ave
- 104 McGee Ct
- Lots 11 & 12 Thornehill Dr
- 2313 Poplar Ln
- 805 Weathered Oak Way
- 803 Weathered Oak Way
- 809 Weathered Oak Way
- 2004 Millgate Rd
- 117 Bradley Park
