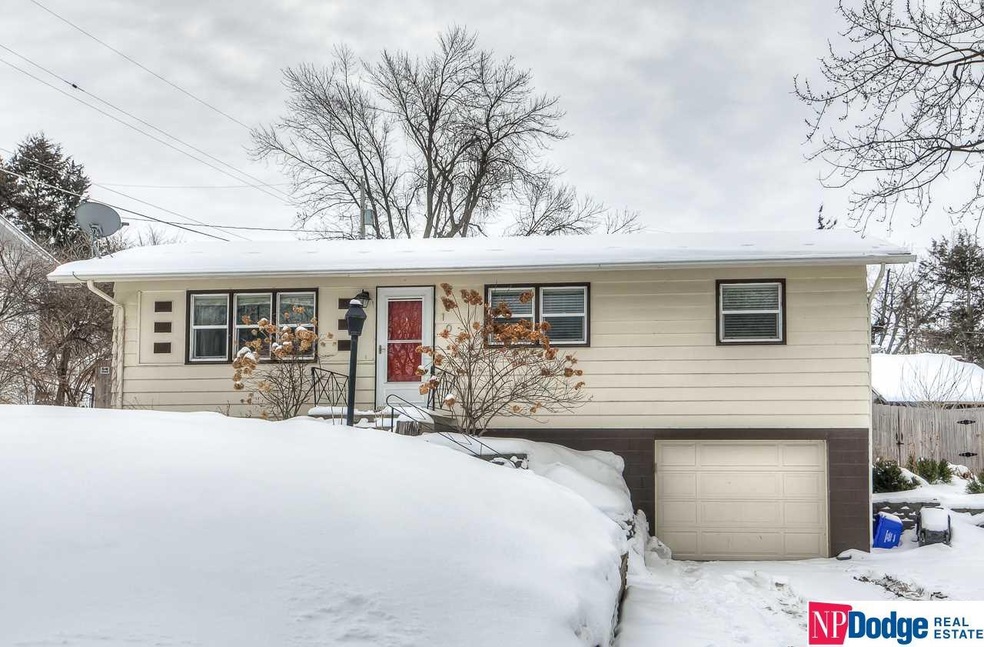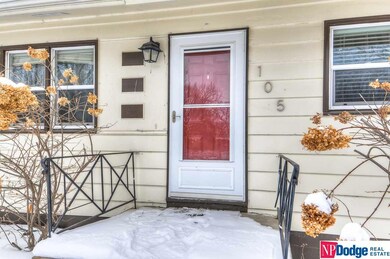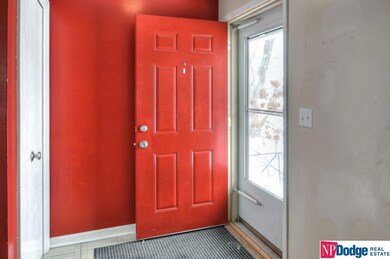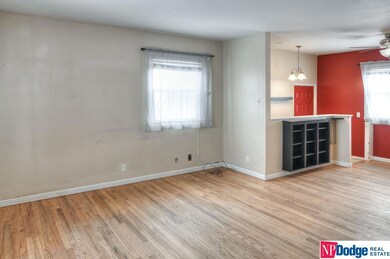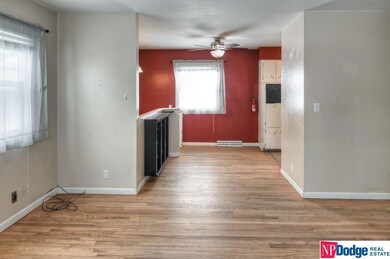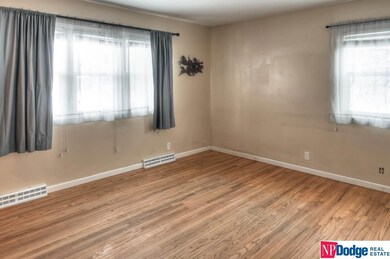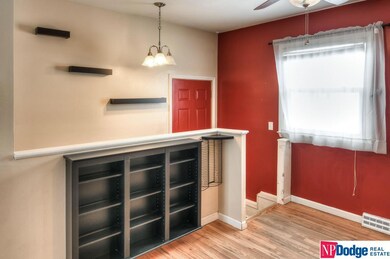
105 Cedar St Bellevue, NE 68005
Highlights
- Raised Ranch Architecture
- Main Floor Bedroom
- 1 Car Attached Garage
- Wood Flooring
- No HOA
- Patio
About This Home
As of February 2025Darling raised ranch in the heart of Bellevue. Hardwood floors throughout most of main floor. 3 bedrooms and full bath with tile floor. Cozy kitchen and dining area walks out to large back patio and fenced area in back perfect for a garden or a dog run. Fully finished basement with perfect great room space and plumbing to add wet bar. ¾ bath tops it all off. Single car garage with double wide driveway. Mature landscaping. Great access to recreational areas, shopping & restaurants, interstate. Call now this house won't last long!
Last Agent to Sell the Property
NP Dodge RE Sales Inc 148Dodge Brokerage Phone: 402-213-9090 License #20050044 Listed on: 01/18/2021

Home Details
Home Type
- Single Family
Est. Annual Taxes
- $2,730
Year Built
- Built in 1964
Lot Details
- 8,102 Sq Ft Lot
- Lot Dimensions are 65 x 125
- Chain Link Fence
- Sloped Lot
Parking
- 1 Car Attached Garage
Home Design
- Raised Ranch Architecture
- Block Foundation
- Composition Roof
- Hardboard
Kitchen
- Oven
- Dishwasher
Flooring
- Wood
- Carpet
- Laminate
- Vinyl
Bedrooms and Bathrooms
- 3 Bedrooms
- Main Floor Bedroom
Laundry
- Dryer
- Washer
Outdoor Features
- Patio
Schools
- Belleaire Elementary School
- Bellevue Mission Middle School
- Bellevue East High School
Utilities
- Forced Air Heating and Cooling System
- Heating System Uses Gas
Additional Features
- Partially Finished Basement
Community Details
- No Home Owners Association
- Kirby's Subdivision
Listing and Financial Details
- Assessor Parcel Number 010466339
Ownership History
Purchase Details
Home Financials for this Owner
Home Financials are based on the most recent Mortgage that was taken out on this home.Purchase Details
Home Financials for this Owner
Home Financials are based on the most recent Mortgage that was taken out on this home.Purchase Details
Purchase Details
Home Financials for this Owner
Home Financials are based on the most recent Mortgage that was taken out on this home.Similar Homes in Bellevue, NE
Home Values in the Area
Average Home Value in this Area
Purchase History
| Date | Type | Sale Price | Title Company |
|---|---|---|---|
| Warranty Deed | $190,000 | Dri Title & Escrow | |
| Warranty Deed | $127,000 | Titlecore National Llc | |
| Warranty Deed | -- | Ambassador Title Services | |
| Warranty Deed | $103,000 | -- |
Mortgage History
| Date | Status | Loan Amount | Loan Type |
|---|---|---|---|
| Open | $223,100 | New Conventional | |
| Closed | $11,500 | FHA | |
| Closed | $6,650 | Stand Alone Second | |
| Closed | $186,558 | FHA | |
| Previous Owner | $120,175 | New Conventional | |
| Previous Owner | $88,217 | FHA | |
| Previous Owner | $15,000 | Credit Line Revolving | |
| Previous Owner | $124,670 | Unknown | |
| Previous Owner | $102,250 | Purchase Money Mortgage |
Property History
| Date | Event | Price | Change | Sq Ft Price |
|---|---|---|---|---|
| 02/28/2025 02/28/25 | Sold | $230,000 | 0.0% | $160 / Sq Ft |
| 01/25/2025 01/25/25 | Pending | -- | -- | -- |
| 01/17/2025 01/17/25 | For Sale | $230,000 | +21.1% | $160 / Sq Ft |
| 03/22/2021 03/22/21 | Sold | $190,000 | +5.6% | $132 / Sq Ft |
| 02/17/2021 02/17/21 | Pending | -- | -- | -- |
| 01/15/2021 01/15/21 | For Sale | $180,000 | +42.3% | $125 / Sq Ft |
| 10/28/2016 10/28/16 | Sold | $126,500 | -0.8% | $88 / Sq Ft |
| 09/21/2016 09/21/16 | Pending | -- | -- | -- |
| 09/15/2016 09/15/16 | For Sale | $127,500 | -- | $89 / Sq Ft |
Tax History Compared to Growth
Tax History
| Year | Tax Paid | Tax Assessment Tax Assessment Total Assessment is a certain percentage of the fair market value that is determined by local assessors to be the total taxable value of land and additions on the property. | Land | Improvement |
|---|---|---|---|---|
| 2024 | $3,583 | $183,134 | $30,000 | $153,134 |
| 2023 | $3,583 | $169,667 | $30,000 | $139,667 |
| 2022 | $3,087 | $143,463 | $25,000 | $118,463 |
| 2021 | $2,845 | $130,788 | $24,000 | $106,788 |
| 2020 | $2,730 | $125,093 | $22,000 | $103,093 |
| 2019 | $2,602 | $119,987 | $22,000 | $97,987 |
| 2018 | $2,385 | $112,949 | $19,000 | $93,949 |
| 2017 | $2,214 | $104,146 | $19,000 | $85,146 |
| 2016 | $2,011 | $96,681 | $19,000 | $77,681 |
| 2015 | $1,910 | $92,333 | $19,000 | $73,333 |
| 2014 | $1,899 | $91,241 | $19,000 | $72,241 |
| 2012 | -- | $93,197 | $19,000 | $74,197 |
Agents Affiliated with this Home
-
Savannah Horak

Seller's Agent in 2025
Savannah Horak
Coldwell Banker NHS RE
(866) 308-2448
25 in this area
107 Total Sales
-
Ciara Szczepaniak

Seller Co-Listing Agent in 2025
Ciara Szczepaniak
Coldwell Banker NHS RE
(402) 917-3266
15 in this area
72 Total Sales
-
Reilly Kortus
R
Buyer's Agent in 2025
Reilly Kortus
BHHS Ambassador Real Estate
(402) 660-3299
2 in this area
15 Total Sales
-
Nicole Deprez

Seller's Agent in 2021
Nicole Deprez
NP Dodge Real Estate Sales, Inc.
(402) 213-9090
5 in this area
107 Total Sales
-
Emily Ware

Buyer's Agent in 2021
Emily Ware
Better Homes and Gardens R.E.
(402) 850-7595
12 in this area
199 Total Sales
-
M
Seller's Agent in 2016
Morrie Korthals
NP Dodge Real Estate Sales, Inc.
(402) 333-5008
Map
Source: Great Plains Regional MLS
MLS Number: 22100540
APN: 010466339
- 1236 Bellaire Blvd
- 1237 Sunset Dr
- 2008 Harlan Dr
- 2103 Randall Dr
- 1024 Parkway Dr
- 1001 Parkway Dr
- 902 W 24th Ave
- 1402 Lincoln Rd
- 1504 Willow Ave
- 906 Lemay Dr
- 2809 Greensboro Ave
- 2005 Crawford St
- 1909 Collins Dr
- 2214 Lloyd St
- 20.74 Acres
- 1601 Freeman Dr
- 702 Sherman Dr
- 514 Kayleen Dr
- 1613 Jefferson Ct
- 1806 Franklin St
