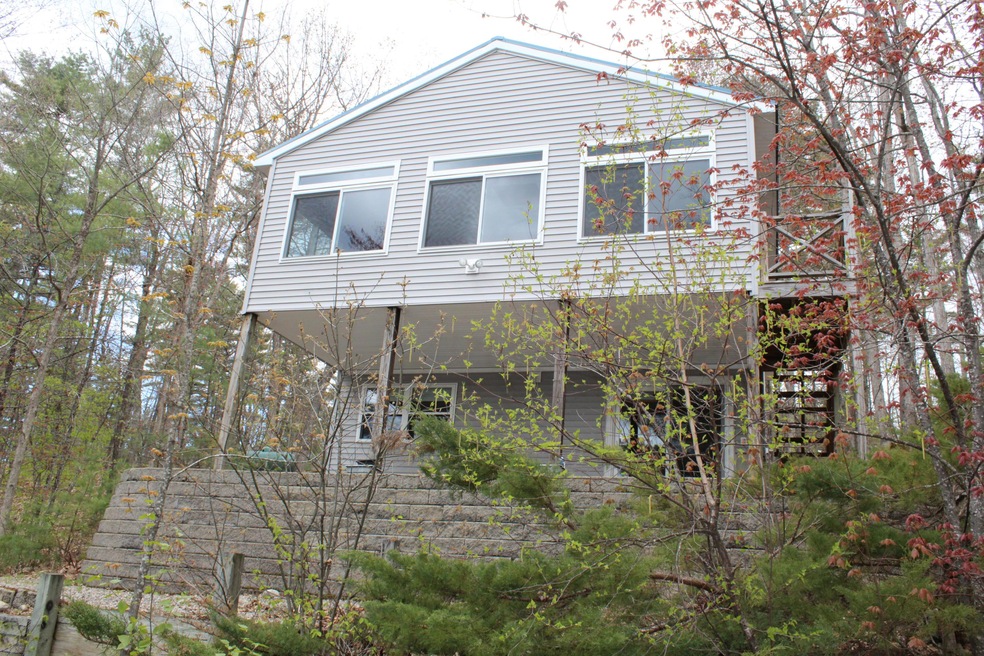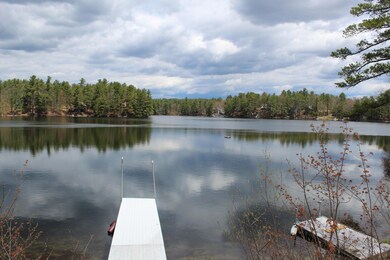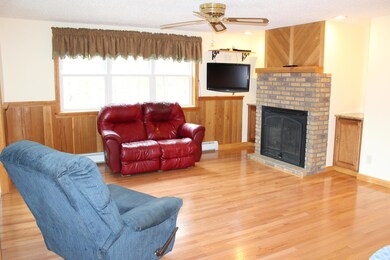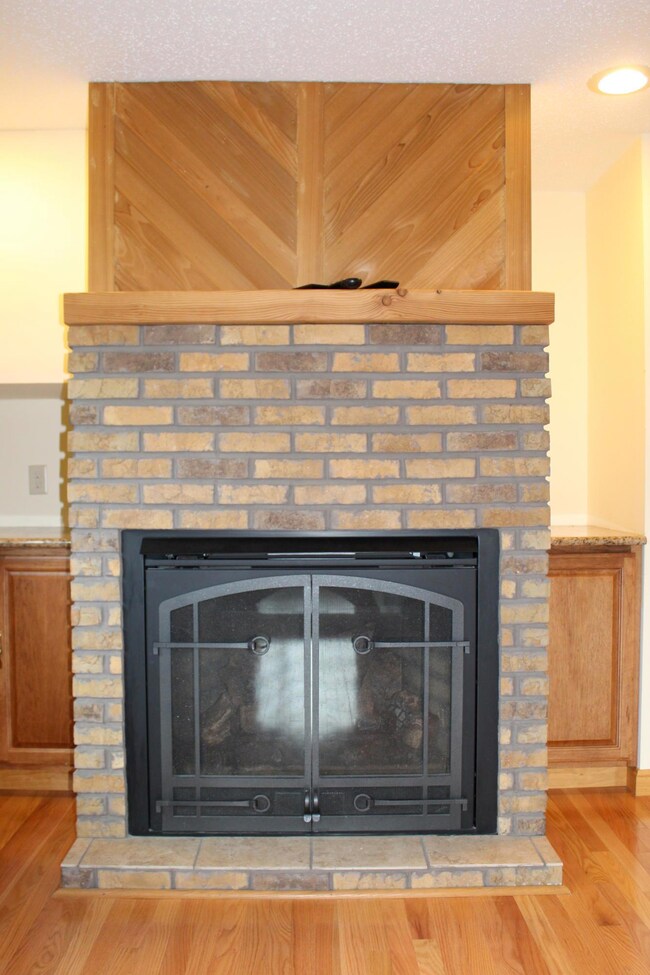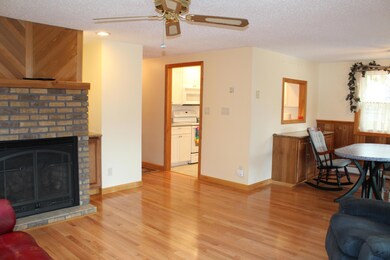
105 Chandler Ln East Wakefield, NH 03830
Estimated Value: $495,000 - $1,071,000
Highlights
- 174 Feet of Waterfront
- Cape Cod Architecture
- Bonus Room
- Docks
- Wood Flooring
- Sun or Florida Room
About This Home
As of August 2019174' of private, beautiful sandy waterfront on Pine River Pond. This property is a gem of a home waiting for it's new owners to come and love it! Upon walking into this home, you are greeted with the sense of a well kept, clean and loved property that needs only furniture moved in. Completely turn key with plenty of space for everyone. On the first level, you will find beautiful hardwood floors throughout, an open concept living/dining room space, gorgeous white kitchen cabinets, a gas fireplace, master bedroom with first floor laundry right across the hall in the full bath AND a 24 x 9.5' 3-season sun room overlooking the lake! Travel downstairs to the fully finished basement with another big bedroom, bonus room and family/media room for everyone's enjoyment! Newly built, 40 x 28, 3 car garage with enormous storage above just waiting to be finished and used! All doors are electric and separate 200 amp panel is in the garage as well! All of this, PLUS a whole house generator!!!!!!!!
Last Buyer's Agent
NON-MREIS AGENT
Non MREIS Agency
Home Details
Home Type
- Single Family
Est. Annual Taxes
- $5,478
Year Built
- Built in 1983
Lot Details
- 0.81 Acre Lot
- 174 Feet of Waterfront
- Lake Front
- Dirt Road
- Open Lot
- Property is zoned R2PPP
HOA Fees
- $17 Monthly HOA Fees
Parking
- 3 Car Detached Garage
- Parking Storage or Cabinetry
- Automatic Garage Door Opener
- Garage Door Opener
- Gravel Driveway
Property Views
- Water
- Scenic Vista
Home Design
- Cape Cod Architecture
- Chalet
- Wood Frame Construction
- Shingle Roof
- Metal Roof
- Vinyl Siding
Interior Spaces
- 1-Story Property
- Gas Fireplace
- Family Room
- Living Room
- Dining Room
- Bonus Room
- Sun or Florida Room
- Screened Porch
Kitchen
- Electric Range
- Stove
- Microwave
- Dishwasher
Flooring
- Wood
- Tile
Bedrooms and Bathrooms
- 2 Bedrooms
Laundry
- Laundry on main level
- Washer and Dryer Hookup
Finished Basement
- Walk-Out Basement
- Basement Fills Entire Space Under The House
- Interior Basement Entry
- Natural lighting in basement
Utilities
- No Cooling
- Heating System Uses Gas
- Baseboard Heating
- Hot Water Heating System
- Private Water Source
- Well
- Septic System
- Private Sewer
Additional Features
- Level Entry For Accessibility
- Docks
Community Details
- Community Storage Space
Listing and Financial Details
- Tax Lot 46
- Assessor Parcel Number 105 Chandler Lane, East Wakefield, NH 03830
Ownership History
Purchase Details
Home Financials for this Owner
Home Financials are based on the most recent Mortgage that was taken out on this home.Similar Homes in the area
Home Values in the Area
Average Home Value in this Area
Purchase History
| Date | Buyer | Sale Price | Title Company |
|---|---|---|---|
| Head Michael A | $520,000 | -- |
Mortgage History
| Date | Status | Borrower | Loan Amount |
|---|---|---|---|
| Open | Head Michael A | $370,000 |
Property History
| Date | Event | Price | Change | Sq Ft Price |
|---|---|---|---|---|
| 08/16/2019 08/16/19 | Sold | $518,500 | -4.0% | $363 / Sq Ft |
| 07/03/2019 07/03/19 | Pending | -- | -- | -- |
| 05/22/2019 05/22/19 | For Sale | $539,900 | -- | $378 / Sq Ft |
Tax History Compared to Growth
Tax History
| Year | Tax Paid | Tax Assessment Tax Assessment Total Assessment is a certain percentage of the fair market value that is determined by local assessors to be the total taxable value of land and additions on the property. | Land | Improvement |
|---|---|---|---|---|
| 2024 | $7,888 | $1,049,000 | $756,900 | $292,100 |
| 2023 | $7,186 | $1,049,000 | $756,900 | $292,100 |
| 2022 | $5,838 | $476,600 | $296,100 | $180,500 |
| 2021 | $6,003 | $486,500 | $296,100 | $190,400 |
| 2020 | $6,023 | $486,500 | $296,100 | $190,400 |
| 2019 | $6,067 | $486,500 | $296,100 | $190,400 |
| 2018 | $5,181 | $486,500 | $296,100 | $190,400 |
| 2017 | $5,140 | $409,000 | $273,000 | $136,000 |
| 2016 | $5,163 | $399,000 | $273,000 | $126,000 |
| 2015 | $5,211 | $399,000 | $273,000 | $126,000 |
| 2014 | $5,083 | $399,000 | $273,000 | $126,000 |
| 2013 | $4,900 | $399,000 | $273,000 | $126,000 |
Agents Affiliated with this Home
-
Ellen Hayes

Seller's Agent in 2019
Ellen Hayes
Hayes Real Estate
(603) 522-8207
82 Total Sales
-
N
Buyer's Agent in 2019
NON-MREIS AGENT
Non MREIS Agency
Map
Source: Maine Listings
MLS Number: 1415662
APN: WKFD-000081-046000
- 55 Cese Way
- 149 Sleepy Hollow Rd
- 291 Virginia Ln
- 86 Concord Ln
- 62 Thoreau Trail
- 30 Thoreau Trail
- 350 Concord Ln Unit 20
- 356 Pinewood Shores
- 0 Francis Rd
- 6 Cove Rd
- 0 Pine Island Rd
- 1690 Province Lake Rd
- 55 Foye Cove Rd
- 70 Aloma Rd
- Lot 14 Daniel Dr
- 00 Diane Place
- 102 Thomas Dr
- 93 Island View Rd
- 786 Acton Ridge Rd
- 00 N Desmond Dr
- 105 Chandler Ln
- 99 Chandler Ln
- 115 Chandler Ln
- 75 Chandler Ln
- 131 Chandler Ln
- 71 Chandler Ln Unit 16
- 141 Chandler Ln
- 63 Chandler Ln
- 119 Chandler Ln
- 59 Chandler Ln
- 175 Chandler Ln
- 45 Chandler Ln
- 171 Chandler Ln
- 177 Chandler Ln
- 153 Olde Pine Rd
- 131 Olde Pine Rd
- 271 Sparhawk Terrace
- 283 Sparhawk Terrace
- 141 Olde Pine Rd
- 155 Olde Pine Rd
