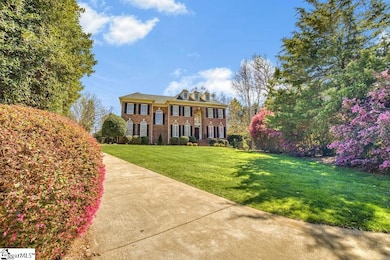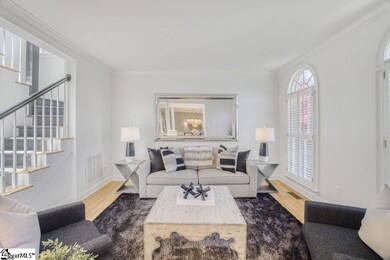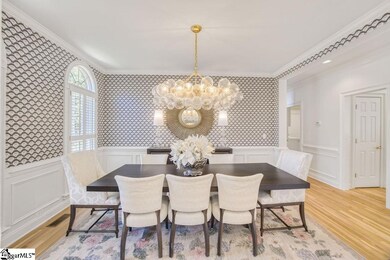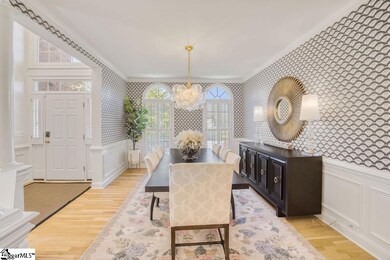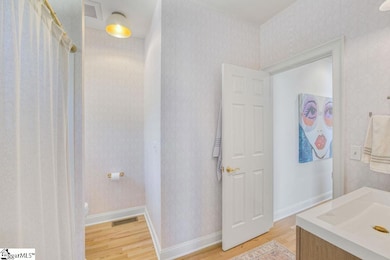
105 Citation Way Greenville, SC 29615
Highway 14 Area NeighborhoodHighlights
- Home Theater
- Dual Staircase
- Traditional Architecture
- Oakview Elementary School Rated A
- Deck
- Wood Flooring
About This Home
As of May 2025Welcome to 105 Citation Way, a stunning home in the coveted Spaulding Farms neighborhood! This beautifully designed residence features 5 bedrooms, a dedicated office, and an expansive playroom, perfect for modern living. Nestled on an enormous cul-de-sac lot, this property provides a safe and private space for kids to play. Designed and renovated by Everett King Consulting, every detail has been thoughtfully curated for both style and function. Enjoy the convenience of a 3-car garage and the unbeatable location—central to everything Greenville has. Plus, you'll love the fabulous neighborhood amenities, including a pool, swim team, and top-rated schools. Don’t miss this incredible opportunity to own a home in one of Greenville’s most desirable communities!
Last Agent to Sell the Property
Herlong Sotheby's International Realty License #104685 Listed on: 03/23/2025

Home Details
Home Type
- Single Family
Est. Annual Taxes
- $4,841
Lot Details
- 0.7 Acre Lot
- Cul-De-Sac
- Fenced Yard
- Level Lot
- Sprinkler System
HOA Fees
- $104 Monthly HOA Fees
Home Design
- Traditional Architecture
- Brick Exterior Construction
- Architectural Shingle Roof
Interior Spaces
- 4,142 Sq Ft Home
- 4,200-4,399 Sq Ft Home
- 2-Story Property
- Dual Staircase
- Bookcases
- Smooth Ceilings
- Ceiling Fan
- Gas Log Fireplace
- Window Treatments
- Two Story Entrance Foyer
- Great Room
- Living Room
- Breakfast Room
- Dining Room
- Home Theater
- Home Office
- Bonus Room
- Crawl Space
Kitchen
- Walk-In Pantry
- Built-In Self-Cleaning Oven
- Gas Cooktop
- <<builtInMicrowave>>
- Freezer
- Dishwasher
- Granite Countertops
- Disposal
Flooring
- Wood
- Carpet
- Ceramic Tile
Bedrooms and Bathrooms
- 5 Bedrooms | 1 Main Level Bedroom
- Walk-In Closet
- 4 Full Bathrooms
Laundry
- Laundry Room
- Laundry on main level
- Sink Near Laundry
- Washer and Gas Dryer Hookup
Attic
- Storage In Attic
- Pull Down Stairs to Attic
Home Security
- Security System Leased
- Fire and Smoke Detector
Parking
- 3 Car Attached Garage
- Garage Door Opener
- Driveway
Outdoor Features
- Deck
- Front Porch
Schools
- Oakview Elementary School
- Beck Middle School
- J. L. Mann High School
Utilities
- Forced Air Heating and Cooling System
- Heating System Uses Natural Gas
- Gas Water Heater
- Cable TV Available
Community Details
- Spaulding Farm Subdivision
- Mandatory home owners association
Listing and Financial Details
- Assessor Parcel Number 0531070109900
Ownership History
Purchase Details
Home Financials for this Owner
Home Financials are based on the most recent Mortgage that was taken out on this home.Purchase Details
Home Financials for this Owner
Home Financials are based on the most recent Mortgage that was taken out on this home.Similar Homes in Greenville, SC
Home Values in the Area
Average Home Value in this Area
Purchase History
| Date | Type | Sale Price | Title Company |
|---|---|---|---|
| Warranty Deed | $1,275,000 | None Listed On Document | |
| Warranty Deed | $868,420 | None Listed On Document |
Mortgage History
| Date | Status | Loan Amount | Loan Type |
|---|---|---|---|
| Open | $875,000 | New Conventional | |
| Previous Owner | $743,750 | No Value Available |
Property History
| Date | Event | Price | Change | Sq Ft Price |
|---|---|---|---|---|
| 05/30/2025 05/30/25 | Sold | $1,275,000 | -1.9% | $304 / Sq Ft |
| 03/26/2025 03/26/25 | Pending | -- | -- | -- |
| 03/23/2025 03/23/25 | For Sale | $1,299,615 | +49.7% | $309 / Sq Ft |
| 05/05/2023 05/05/23 | Sold | $868,420 | -3.5% | $217 / Sq Ft |
| 04/09/2023 04/09/23 | For Sale | $899,900 | -- | $225 / Sq Ft |
Tax History Compared to Growth
Tax History
| Year | Tax Paid | Tax Assessment Tax Assessment Total Assessment is a certain percentage of the fair market value that is determined by local assessors to be the total taxable value of land and additions on the property. | Land | Improvement |
|---|---|---|---|---|
| 2024 | $15,066 | $49,410 | $9,900 | $39,510 |
| 2023 | $15,066 | $21,910 | $4,400 | $17,510 |
| 2022 | $3,128 | $21,910 | $4,400 | $17,510 |
| 2021 | $3,108 | $21,910 | $4,400 | $17,510 |
| 2020 | $2,918 | $19,600 | $3,600 | $16,000 |
| 2019 | $2,920 | $19,600 | $3,600 | $16,000 |
| 2018 | $3,085 | $19,600 | $3,600 | $16,000 |
| 2017 | $3,067 | $19,600 | $3,600 | $16,000 |
| 2016 | $2,948 | $490,010 | $90,000 | $400,010 |
| 2015 | $2,938 | $490,010 | $90,000 | $400,010 |
| 2014 | $2,944 | $492,840 | $110,000 | $382,840 |
Agents Affiliated with this Home
-
Grace Loveless

Seller's Agent in 2025
Grace Loveless
Herlong Sotheby's International Realty
(864) 660-3925
3 in this area
135 Total Sales
-
Virginia Hayes

Buyer's Agent in 2025
Virginia Hayes
Coldwell Banker Caine/Williams
(864) 313-2986
6 in this area
170 Total Sales
-
Leonard Alexander

Seller's Agent in 2023
Leonard Alexander
South Carolina Home Corp
(803) 606-4442
1 in this area
41 Total Sales
Map
Source: Greater Greenville Association of REALTORS®
MLS Number: 1551868
APN: 0531.07-01-099.00
- 16 Woods Edge Ct
- 501 Spaulding Lake Dr
- 312 Stonebrook Farm Way
- 305 Stonebrook Farm Way
- 2 Willow Oak Ct
- 101 Huddersfield Dr
- 26 Willow Oak Ct
- 9 Bellagio Way
- 111 Brandon Way
- 19 Moray Place
- 215 Huddersfield Dr
- 220 Huddersfield Dr
- 16 N Orchard Farms Ave
- 503 Collingsworth Ln
- 101 Norman Place
- 303 Baron Dr Unit (Lot 229)
- 303 Asheton Springs Way
- 101 Burris Dr
- 105 Burriss Dr
- 3 Bailey Knoll Ct

