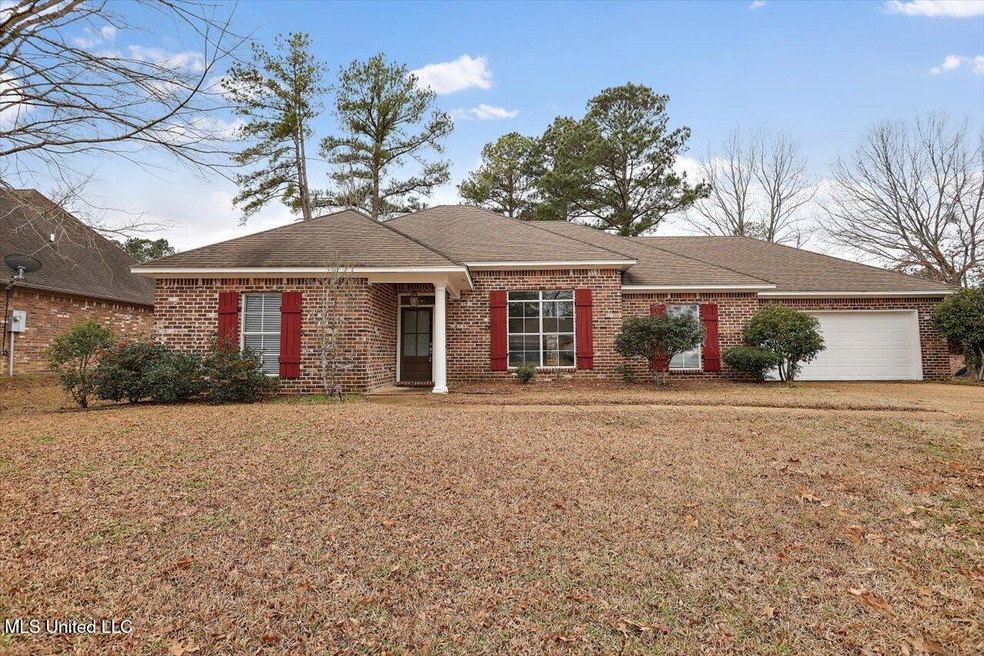
105 Clear Creek St Madison, MS 39110
Highlights
- Wood Flooring
- Hydromassage or Jetted Bathtub
- Cul-De-Sac
- Mannsdale Elementary School Rated A-
- Double Oven
- Eat-In Kitchen
About This Home
As of August 2025NEW ROOF and updates! Welcome to this beautifully refreshed 3-bedroom, 2-bathroom home, perfectly nestled on a peaceful cul-de-sac. With brand-new paint and carpet, this home is move-in ready and waiting for its next owner!
Step inside to a bright and inviting living room featuring a cozy fireplace, perfect for gathering with family and friends.
The spacious primary suite offers a private retreat with an en-suite bath, while two additional bedrooms provide plenty of space for family, guests, or a home office.
Don't miss out on this charming, move-in-ready home. Schedule your showing today!
Last Agent to Sell the Property
Dream Home Properties Brokerage Email: Ap_oglesbee@yahoo.com License #S54800 Listed on: 05/03/2025
Home Details
Home Type
- Single Family
Est. Annual Taxes
- $2,873
Year Built
- Built in 2005
Lot Details
- 10,019 Sq Ft Lot
- Cul-De-Sac
HOA Fees
- $33 Monthly HOA Fees
Parking
- 2 Car Garage
- Front Facing Garage
- Driveway
Home Design
- Brick Exterior Construction
- Slab Foundation
- Asphalt Shingled Roof
Interior Spaces
- 1,914 Sq Ft Home
- 1-Story Property
- Ceiling Fan
- Living Room with Fireplace
- Laundry Room
Kitchen
- Eat-In Kitchen
- Breakfast Bar
- Double Oven
- Gas Cooktop
Flooring
- Wood
- Carpet
- Tile
Bedrooms and Bathrooms
- 3 Bedrooms
- 2 Full Bathrooms
- Double Vanity
- Hydromassage or Jetted Bathtub
Schools
- Mannsdale Elementary School
- Germantown Middle School
- Germantown High School
Utilities
- Central Heating and Cooling System
- Gas Water Heater
Community Details
- Association fees include management
- Devlin Springs Subdivision
- The community has rules related to covenants, conditions, and restrictions
Listing and Financial Details
- Assessor Parcel Number 081e-15-207-00-00
Ownership History
Purchase Details
Purchase Details
Purchase Details
Home Financials for this Owner
Home Financials are based on the most recent Mortgage that was taken out on this home.Similar Homes in Madison, MS
Home Values in the Area
Average Home Value in this Area
Purchase History
| Date | Type | Sale Price | Title Company |
|---|---|---|---|
| Warranty Deed | -- | None Available | |
| Warranty Deed | -- | None Available | |
| Warranty Deed | -- | None Available |
Mortgage History
| Date | Status | Loan Amount | Loan Type |
|---|---|---|---|
| Open | $107,000 | Unknown | |
| Previous Owner | $163,200 | Construction | |
| Previous Owner | $39,500 | Purchase Money Mortgage |
Property History
| Date | Event | Price | Change | Sq Ft Price |
|---|---|---|---|---|
| 08/25/2025 08/25/25 | Sold | -- | -- | -- |
| 07/20/2025 07/20/25 | Pending | -- | -- | -- |
| 07/18/2025 07/18/25 | Price Changed | $249,000 | -2.3% | $130 / Sq Ft |
| 06/13/2025 06/13/25 | Price Changed | $254,900 | -1.9% | $133 / Sq Ft |
| 05/14/2025 05/14/25 | Price Changed | $259,900 | -1.9% | $136 / Sq Ft |
| 05/03/2025 05/03/25 | For Sale | $265,000 | 0.0% | $138 / Sq Ft |
| 04/15/2025 04/15/25 | Pending | -- | -- | -- |
| 02/28/2025 02/28/25 | For Sale | $265,000 | 0.0% | $138 / Sq Ft |
| 02/23/2025 02/23/25 | Pending | -- | -- | -- |
| 01/30/2025 01/30/25 | For Sale | $265,000 | -- | $138 / Sq Ft |
Tax History Compared to Growth
Tax History
| Year | Tax Paid | Tax Assessment Tax Assessment Total Assessment is a certain percentage of the fair market value that is determined by local assessors to be the total taxable value of land and additions on the property. | Land | Improvement |
|---|---|---|---|---|
| 2024 | $2,873 | $27,861 | $0 | $0 |
| 2023 | $2,871 | $27,843 | $0 | $0 |
| 2022 | $2,871 | $27,843 | $0 | $0 |
| 2021 | $2,710 | $26,805 | $0 | $0 |
| 2020 | $2,710 | $26,805 | $0 | $0 |
| 2019 | $2,710 | $26,805 | $0 | $0 |
| 2018 | $2,710 | $26,805 | $0 | $0 |
| 2017 | $2,668 | $26,388 | $0 | $0 |
| 2016 | $2,668 | $26,388 | $0 | $0 |
| 2015 | $2,562 | $26,388 | $0 | $0 |
| 2014 | $2,457 | $26,388 | $0 | $0 |
Agents Affiliated with this Home
-
Page Wolfe

Seller's Agent in 2025
Page Wolfe
Dream Home Properties
(601) 966-1965
30 Total Sales
-
Audrey Wiley
A
Buyer's Agent in 2025
Audrey Wiley
WAB Real Estate, LLC
(601) 331-3562
24 Total Sales
Map
Source: MLS United
MLS Number: 4102343
APN: 081E-15-207-00-00
- 119 Claiborne St
- 105 Camden Lake Cir
- 128 Charlton Dr
- 107 Camden Lake Dr
- 142 Camden Lake Dr
- 142 Camden Shores
- 133 Mullherrin Dr
- 172 Hampton Ridge
- 207 Westlake Cir
- 113 Mullherrin Dr
- 115 McDill Cove
- No Cove
- 121 Camden Ln
- 300 Johnstone Dr
- 215 Westlake Cir
- 118 Camden Way
- 187 W Westlake Cir
- 109 Camden Ridge
- 111 Camden Ridge
- 221 Westlake Cir






