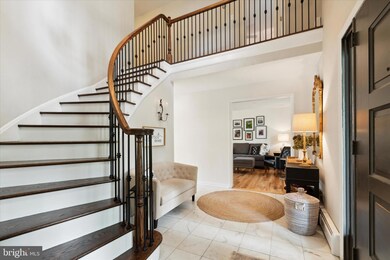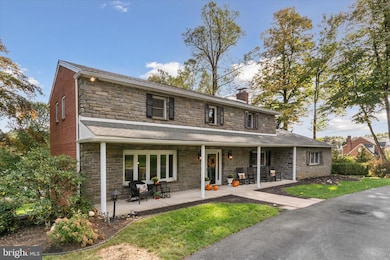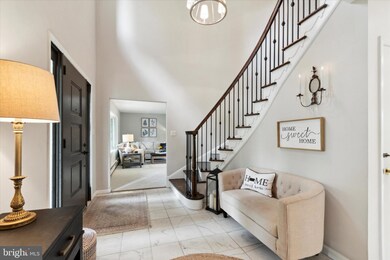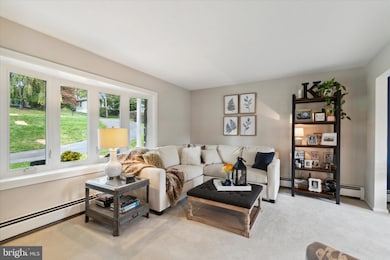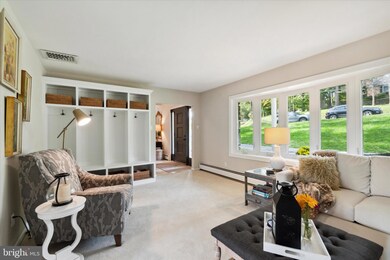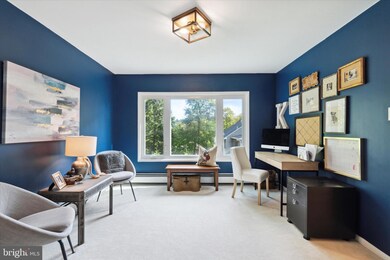
105 Columbus Ave Newtown Square, PA 19073
Newtown Square NeighborhoodEstimated Value: $805,067 - $872,000
Highlights
- Eat-In Gourmet Kitchen
- Curved or Spiral Staircase
- Deck
- Rose Tree Elementary School Rated A
- Colonial Architecture
- Two Story Ceilings
About This Home
As of April 2024Welcome to Your Dream Home - A Marvelous Stone and Brick Colonial
Prepare to be enchanted by this exquisite stone and brick colonial gem, where luxury meets timeless charm at every turn. Nestled in the coveted Rose Tree Media School district, this remarkable residence offers the perfect blend of sophistication and comfort, making it an entertainer's paradise and a haven for your family's cherished moments.
Grand Entrance: As you step inside, a two-story marble foyer greets you with a grandeur that sets the tone for what lies ahead. Amazing Kitchen: The heart of this abode boasts a Modern kitchen that's been meticulously updated to perfection. Granite counters, new appliances stand ready to inspire your culinary creations. And, for the wine connoisseur in you, a wine fridge beckons you to raise a toast to this culinary sanctuary. When you crave the outdoors, the kitchen opens onto a beautiful deck overlooking the patio below – the ultimate setting for al fresco dining.
Elegance and Flow: Entertaining guests has never been easier thanks to the circular flow layout of this home. The seamless transition from one inviting space to another ensures your gatherings are filled with laughter and memorable moments. The formal dining room awaits your elegant dinner parties, while the light-filled living room, complete with bay windows, is perfect for intimate conversations or quiet reflection. New built-in shelving and cubbies add an extra touch of practicality and style to this magnificent residence.
Spacious Living: This home caters to the modern family's needs with ease. Beyond the kitchen, a generous family room awaits, where you can relax and bask in the warmth of togetherness. Plus, there's a massive bedroom on the main floor, currently used as a playroom, that offers endless possibilities for your unique lifestyle.
Modern Amenities: Convenience meets luxury with recent upgrades galore. A brand-new driveway and garage door greet you upon arrival, while extensive tree removal has created a functional rear yard, adding to the already impressive curb appeal. The tasteful landscaping enhances the beauty of your outdoor spaces. Inside, you'll appreciate the new oversized 200 Amp electrical panel, fresh carpet, stylish paint, and elegant window treatments that grace this lovely home. Excitingly, a gas has just been installed, to add gas cooking and endless future energy saving upgrades you may wish to add.
Tranquil Retreat: Ascend the circular staircase to the second floor, where tranquility awaits. The main bedroom suite with a private bath promises a serene escape. Two more spacious bedrooms and a well-appointed hall bath complete the upper level, ensuring that every member of the family enjoys comfort and privacy.
Don't miss your chance to make this enchanting colonial retreat your forever home. With its stunning upgrades, exceptional flow, and prime location in the sought-after Rose Tree Media School district. Seize the moment and schedule your private tour today. Embrace the life you deserve, where every day feels like a vacation in your own piece of paradise. Your dream home awaits!
Last Listed By
BHHS Fox&Roach-Newtown Square License #AB047006L Listed on: 10/06/2023

Home Details
Home Type
- Single Family
Est. Annual Taxes
- $8,436
Year Built
- Built in 1970
Lot Details
- 0.57 Acre Lot
- North Facing Home
- Property is zoned R-10 SINGLE FAMILY
Parking
- 2 Car Attached Garage
- Basement Garage
- Off-Street Parking
Home Design
- Colonial Architecture
- Traditional Architecture
- Brick Exterior Construction
- Block Foundation
- Asphalt Roof
- Stone Siding
Interior Spaces
- 3,230 Sq Ft Home
- Property has 3 Levels
- Curved or Spiral Staircase
- Two Story Ceilings
- Recessed Lighting
- 1 Fireplace
- Replacement Windows
- Bay Window
- Sliding Doors
- Mud Room
- Family Room Off Kitchen
- Living Room
- Breakfast Room
- Formal Dining Room
- Bonus Room
- Game Room
- Home Gym
- Natural lighting in basement
Kitchen
- Eat-In Gourmet Kitchen
- Electric Oven or Range
- Built-In Range
- Built-In Microwave
- Extra Refrigerator or Freezer
- Dishwasher
- Upgraded Countertops
- Disposal
Flooring
- Wood
- Carpet
- Marble
Bedrooms and Bathrooms
- En-Suite Primary Bedroom
- En-Suite Bathroom
- Cedar Closet
- Walk-In Closet
- In-Law or Guest Suite
Laundry
- Laundry Room
- Laundry on main level
- Front Loading Dryer
- Washer
Outdoor Features
- Deck
- Patio
- Porch
Schools
- Springton Lake Middle School
- Penncrest High School
Utilities
- Central Air
- Heating System Uses Oil
- Hot Water Baseboard Heater
- 110 Volts
- Oil Water Heater
Community Details
- No Home Owners Association
Listing and Financial Details
- Tax Lot 017-000
- Assessor Parcel Number 19-00-00061-00
Ownership History
Purchase Details
Home Financials for this Owner
Home Financials are based on the most recent Mortgage that was taken out on this home.Purchase Details
Home Financials for this Owner
Home Financials are based on the most recent Mortgage that was taken out on this home.Purchase Details
Home Financials for this Owner
Home Financials are based on the most recent Mortgage that was taken out on this home.Similar Homes in Newtown Square, PA
Home Values in the Area
Average Home Value in this Area
Purchase History
| Date | Buyer | Sale Price | Title Company |
|---|---|---|---|
| Mollo Eric | $780,000 | None Listed On Document | |
| Kalman David B | $555,000 | None Available | |
| Shiley Edward E | $265,000 | Commonwealth Land Title Ins |
Mortgage History
| Date | Status | Borrower | Loan Amount |
|---|---|---|---|
| Open | Mollo Eric | $561,600 | |
| Previous Owner | Kalman David | $150,000 | |
| Previous Owner | Kalman David B | $444,000 | |
| Previous Owner | Shiley Edward E | $27,101 | |
| Previous Owner | Shiley Earl Edward | $12,500 | |
| Previous Owner | Shiley E Edward | $382,500 | |
| Previous Owner | Shiley Edward | $381,200 | |
| Previous Owner | Shiley E Edward | $5,000 | |
| Previous Owner | Shiley E Edward | $383,000 | |
| Previous Owner | Shiley Edward E | $155,000 |
Property History
| Date | Event | Price | Change | Sq Ft Price |
|---|---|---|---|---|
| 04/02/2024 04/02/24 | Sold | $780,000 | -2.3% | $241 / Sq Ft |
| 01/27/2024 01/27/24 | Pending | -- | -- | -- |
| 01/25/2024 01/25/24 | Price Changed | $798,000 | -0.1% | $247 / Sq Ft |
| 01/25/2024 01/25/24 | For Sale | $799,000 | +2.4% | $247 / Sq Ft |
| 12/04/2023 12/04/23 | Off Market | $780,000 | -- | -- |
| 10/06/2023 10/06/23 | For Sale | $799,000 | +44.0% | $247 / Sq Ft |
| 09/03/2020 09/03/20 | Sold | $555,000 | -1.8% | $172 / Sq Ft |
| 07/30/2020 07/30/20 | Pending | -- | -- | -- |
| 07/24/2020 07/24/20 | For Sale | $565,000 | -- | $175 / Sq Ft |
Tax History Compared to Growth
Tax History
| Year | Tax Paid | Tax Assessment Tax Assessment Total Assessment is a certain percentage of the fair market value that is determined by local assessors to be the total taxable value of land and additions on the property. | Land | Improvement |
|---|---|---|---|---|
| 2024 | $9,003 | $476,020 | $109,760 | $366,260 |
| 2023 | $8,679 | $476,020 | $109,760 | $366,260 |
| 2022 | $8,437 | $476,020 | $109,760 | $366,260 |
| 2021 | $14,519 | $476,020 | $109,760 | $366,260 |
| 2020 | $7,001 | $213,970 | $65,760 | $148,210 |
| 2019 | $6,860 | $213,970 | $65,760 | $148,210 |
| 2018 | $6,763 | $213,970 | $0 | $0 |
| 2017 | $6,591 | $213,970 | $0 | $0 |
| 2016 | $1,174 | $213,970 | $0 | $0 |
| 2015 | $1,198 | $213,970 | $0 | $0 |
| 2014 | $1,174 | $213,970 | $0 | $0 |
Agents Affiliated with this Home
-
Matthew DiDomenico

Seller's Agent in 2024
Matthew DiDomenico
BHHS Fox & Roach
(610) 715-1585
10 in this area
29 Total Sales
-
Lauren Dickerman Covington

Buyer's Agent in 2024
Lauren Dickerman Covington
Keller Williams Real Estate -Exton
(610) 363-4383
8 in this area
610 Total Sales
-
Jordan Robbins

Buyer Co-Listing Agent in 2024
Jordan Robbins
Keller Williams Real Estate -Exton
(610) 246-0452
1 in this area
48 Total Sales
-
Ainlay Dixon

Seller's Agent in 2020
Ainlay Dixon
BHHS Fox & Roach
(917) 439-1486
7 in this area
54 Total Sales
-
Tom Dixon

Buyer's Agent in 2020
Tom Dixon
BHHS Fox & Roach
(610) 745-1242
1 in this area
50 Total Sales
-
John Brogan
J
Buyer Co-Listing Agent in 2020
John Brogan
BHHS Fox & Roach
(610) 520-9200
2 in this area
9 Total Sales
Map
Source: Bright MLS
MLS Number: PADE2054882
APN: 19-00-00061-00
- 523 Sill Overlook
- 447 Barrows Sheef
- 7 Old Covered Bridge Rd
- 8 Knights Way
- 17 Langton Ln
- 8 Riders Run
- 205 Carriage Ln
- 326 Stoney Knoll Ln
- 338 Stoney Knoll Ln
- 330 Stoney Knoll Ln
- 15 Llangollen Ln
- 310 Stoney Knoll Ln
- 322 Stoney Knoll Ln
- 2542 White Horse Rd
- 1603 Whispering Brooke Dr Unit 1603
- 4104 Meadow Ln
- 315 Stoney Knoll Ln
- 319 Stoney Knoll Ln
- 311 Stoney Knoll Ln
- 219 Locust St
- 105 Columbus Ave
- 1002 Columbus Ave
- 115 Columbus Ave
- 104 Columbus Ave
- 3939 Papa Blvd
- 19 Columbus Ave
- 110 Columbus Ave
- 110 Columbus
- 16 Columbus Ave
- 15 Columbus Ave
- 120 Columbus Ave
- 215 Papa Blvd
- 125 Columbus Ave
- 127 Columbus Ave
- 3945 Providence Rd
- 8 Columbus Ave
- 5 Columbus Ave
- 130 Columbus Ave
- 129 Columbus Ave
- 4977 West Chester Pike

