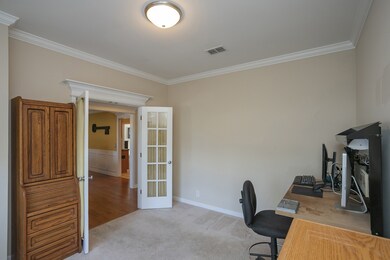
105 Condor Ct La Vergne, TN 37086
Estimated Value: $513,000 - $574,000
Highlights
- 0.61 Acre Lot
- Wood Flooring
- 2 Car Attached Garage
- Traditional Architecture
- 1 Fireplace
- Screened Patio
About This Home
As of July 2021OPEN HOUSE SATURDAY & SUNDAY 6/5 & 6/6 FROM 1:00-4:00 PM. This classic all brick home located in a cul-de-sac offers an abundance of space and storage. There is a main level owners suite, office with glass french doors, open floor plan with fireplace, eat-in kitchen, formal dining room and eye-catching crown molding. The second level features three additional bedrooms, a full bath and a large bonus room.
Last Agent to Sell the Property
Benchmark Realty, LLC License # 328210 Listed on: 06/04/2021

Home Details
Home Type
- Single Family
Est. Annual Taxes
- $2,291
Year Built
- Built in 2006
Lot Details
- 0.61 Acre Lot
- Back Yard Fenced
- Level Lot
HOA Fees
- $16 Monthly HOA Fees
Parking
- 2 Car Attached Garage
- Garage Door Opener
Home Design
- Traditional Architecture
- Brick Exterior Construction
- Slab Foundation
- Shingle Roof
Interior Spaces
- 2,810 Sq Ft Home
- Property has 2 Levels
- 1 Fireplace
- Interior Storage Closet
- Fire and Smoke Detector
Kitchen
- Microwave
- Dishwasher
Flooring
- Wood
- Carpet
- Tile
Bedrooms and Bathrooms
- 4 Bedrooms | 1 Main Level Bedroom
- Walk-In Closet
Outdoor Features
- Screened Patio
Schools
- Rock Springs Elementary School
- Rock Springs Middle School
- Stewarts Creek High School
Utilities
- Cooling Available
- Central Heating
- High Speed Internet
Community Details
- Brookside Subdivision
Listing and Financial Details
- Assessor Parcel Number 029I A 03700 R0088336
Ownership History
Purchase Details
Home Financials for this Owner
Home Financials are based on the most recent Mortgage that was taken out on this home.Purchase Details
Home Financials for this Owner
Home Financials are based on the most recent Mortgage that was taken out on this home.Similar Homes in La Vergne, TN
Home Values in the Area
Average Home Value in this Area
Purchase History
| Date | Buyer | Sale Price | Title Company |
|---|---|---|---|
| Byerline Gregory Paul | $425,000 | Signature Title Services Llc | |
| Perdue James P | $269,900 | -- |
Mortgage History
| Date | Status | Borrower | Loan Amount |
|---|---|---|---|
| Open | Byerline Gregory Paul | $50,000 | |
| Open | Byerline Gregory Paul | $235,000 | |
| Previous Owner | Perdue James P | $222,913 | |
| Previous Owner | Perdue James P | $258,597 | |
| Previous Owner | Perdue James P | $53,900 | |
| Previous Owner | Perdue James P | $215,920 |
Property History
| Date | Event | Price | Change | Sq Ft Price |
|---|---|---|---|---|
| 07/02/2021 07/02/21 | Sold | $425,000 | -5.5% | $151 / Sq Ft |
| 06/08/2021 06/08/21 | Pending | -- | -- | -- |
| 06/04/2021 06/04/21 | For Sale | $449,600 | -- | $160 / Sq Ft |
Tax History Compared to Growth
Tax History
| Year | Tax Paid | Tax Assessment Tax Assessment Total Assessment is a certain percentage of the fair market value that is determined by local assessors to be the total taxable value of land and additions on the property. | Land | Improvement |
|---|---|---|---|---|
| 2024 | $2,779 | $115,200 | $13,750 | $101,450 |
| 2023 | $2,161 | $115,200 | $13,750 | $101,450 |
| 2022 | $1,862 | $115,200 | $13,750 | $101,450 |
| 2021 | $1,736 | $78,200 | $12,500 | $65,700 |
| 2020 | $1,736 | $78,200 | $12,500 | $65,700 |
| 2019 | $1,736 | $78,200 | $12,500 | $65,700 |
Agents Affiliated with this Home
-
Kasi Hensley

Seller's Agent in 2021
Kasi Hensley
Benchmark Realty, LLC
(931) 224-0308
4 in this area
107 Total Sales
-
Michelle Castro

Buyer's Agent in 2021
Michelle Castro
Berkshire Hathaway HomeServices Woodmont Realty
3 in this area
34 Total Sales
Map
Source: Realtracs
MLS Number: 2259098
APN: 029I-A-037.00-000
- 102 Harrier Ct
- 606 Blake Moore Dr
- 206 Finch Dr
- 2107 Debbie Ln
- 126 Stoneridge Pkwy
- 331 Caxton Alley
- 420 Penfold Alley
- 412 Penfold Alley
- 330 Caxton Alley
- 336 Caxton Alley
- 7363 Carothers Rd Unit 526-101
- 7363 Carothers Rd Unit 526-001
- 7363 Carothers Rd Unit 526-002
- 7363 Carothers Rd Unit 526-102
- 7363 Carothers Rd Unit 526-103
- 7363 Carothers Rd Unit 526-104
- 7357 Carothers Rd
- 127 Brookridge Dr
- 836 Goswell Dr Unit 103
- 334 Caxton Alley
- 105 Condor Ct
- 103 Condor Ct
- 104 Condor Ct
- 4085 Mountain Top Trail
- 4087 Mountain Top Trail
- 102 Condor Ct
- 145 Washer Dr
- 4089 Mountain Top Trail
- 149 Washer Dr
- 151 Washer Dr
- 4086 Mountain Top Trail
- 4084 Mountain Top Trail
- 4088 Mountain Top Trail
- 146 Washer Dr
- 144 Washer Dr
- 148 Washer Dr
- 4090 Mountain Top Trail
- 150 Washer Dr
- 142 Washer Dr
- 153 Washer Dr






