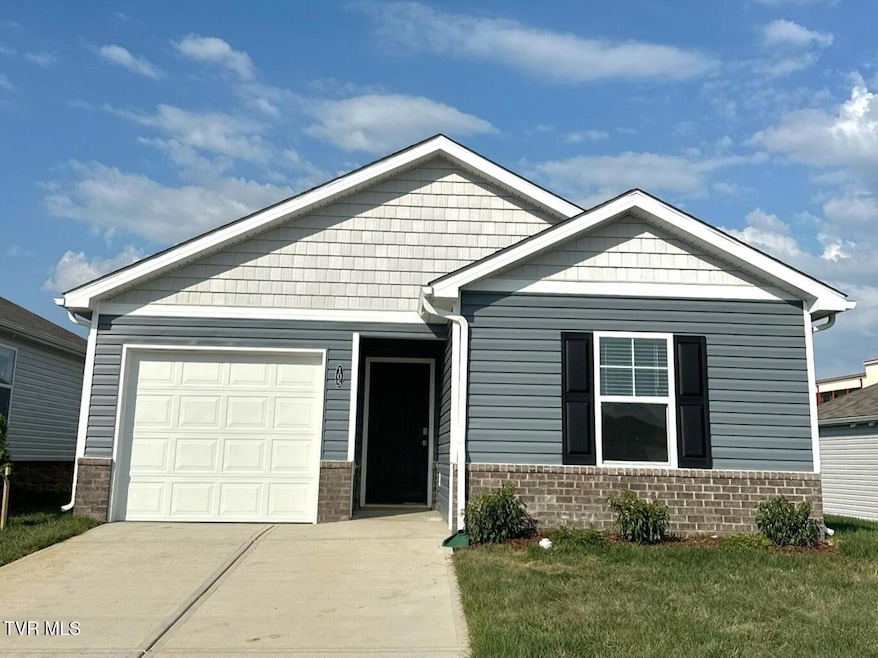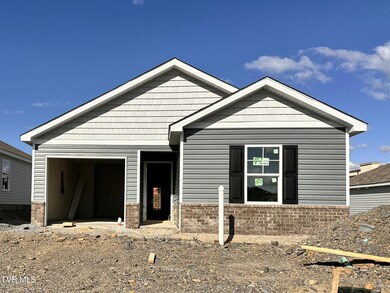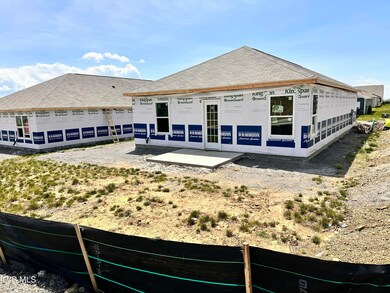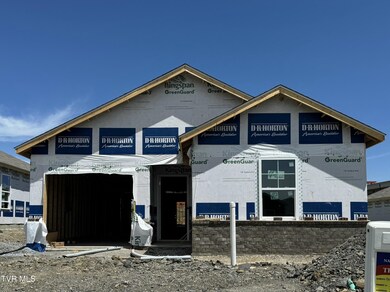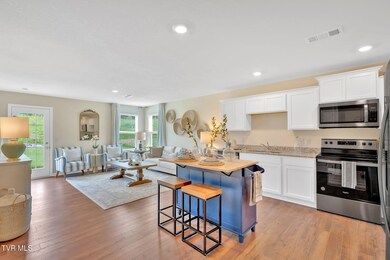
105 Crawford Cir Bristol, TN 37620
Highlights
- Under Construction
- Ranch Style House
- Granite Countertops
- Open Floorplan
- Great Room
- Porch
About This Home
As of July 2025Welcome to the Sullivan plan, which is available at our community named Hudson Terrace located in Bristol, TN. This plan comes with a one-car garage and offers 1,183 sq. ft. of living space. As you enter the home, you will be greeted by two bedrooms that share a full bathroom. Further into the home, you will find an open concept living and kitchen area, a laundry room, and a patio space. The primary suite is located at the back of the house, offering privacy. It features an en-suite bathroom and a walk-in closet. Whether you're starting a family or looking for a comfortable home to retire, the Sullivan plan is perfect for you. Contact us today to learn more!
Due to variations amongst computer monitors, actual colors may vary. Pictures, photographs, colors, features, and sizes are for illustration purposes only and will vary from the homes as built. Photos may include digital staging. Square footage and dimensions are approximate. Buyer should conduct his or her own investigation of the present and future availability of school districts and school assignments. *Taxes are estimated. Buyer to verify all information.
Last Agent to Sell the Property
D.R. Horton Northeast TN License #347306 Listed on: 04/16/2025

Home Details
Home Type
- Single Family
Year Built
- Built in 2025 | Under Construction
Lot Details
- 6,098 Sq Ft Lot
- Lot Dimensions are 51 x 118
- Property is zoned 00
HOA Fees
- $38 Monthly HOA Fees
Parking
- 1 Car Attached Garage
- Garage Door Opener
- Driveway
Home Design
- Ranch Style House
- Brick Exterior Construction
- Slab Foundation
- Frame Construction
- Shingle Roof
- Vinyl Siding
Interior Spaces
- 1,183 Sq Ft Home
- Open Floorplan
- Double Pane Windows
- Insulated Windows
- Window Treatments
- Sliding Doors
- Entrance Foyer
- Great Room
- Combination Kitchen and Dining Room
- Fire and Smoke Detector
Kitchen
- Eat-In Kitchen
- Electric Range
- Microwave
- Dishwasher
- Granite Countertops
- Disposal
Flooring
- Carpet
- Laminate
- Vinyl
Bedrooms and Bathrooms
- 3 Bedrooms
- Walk-In Closet
- 2 Full Bathrooms
Laundry
- Laundry Room
- Washer and Electric Dryer Hookup
Attic
- Attic Floors
- Pull Down Stairs to Attic
Outdoor Features
- Patio
- Porch
Schools
- Avoca Elementary School
- Tennessee Middle School
- Tennessee High School
Utilities
- Central Heating and Cooling System
- Underground Utilities
Community Details
- Hudson Terrace Subdivision
- FHA/VA Approved Complex
Listing and Financial Details
- Assessor Parcel Number 067j A 00200 000
- Seller Considering Concessions
Similar Homes in the area
Home Values in the Area
Average Home Value in this Area
Property History
| Date | Event | Price | Change | Sq Ft Price |
|---|---|---|---|---|
| 07/14/2025 07/14/25 | Sold | $272,020 | 0.0% | $230 / Sq Ft |
| 05/22/2025 05/22/25 | Pending | -- | -- | -- |
| 05/15/2025 05/15/25 | Price Changed | $272,020 | -0.7% | $230 / Sq Ft |
| 04/16/2025 04/16/25 | For Sale | $274,020 | -- | $232 / Sq Ft |
Tax History Compared to Growth
Agents Affiliated with this Home
-
EMILY DILLOW
E
Seller's Agent in 2025
EMILY DILLOW
D.R. Horton Northeast TN
(423) 383-5212
186 Total Sales
Map
Source: Tennessee/Virginia Regional MLS
MLS Number: 9978847
- 189 Crawford Cir
- 209 Crawford Cir
- 213 Crawford Cir
- 160 Crawford Cir
- 109 Crawford Cir
- 113 Crawford Cir
- 152 Crawford Cir
- 117 Crawford Cir
- 121 Crawford Cir
- 210 Raceday Center Dr Unit 1505
- 210 Raceday Center Dr Unit 1401
- 210 Raceday Center Dr Unit 1308
- 210 Raceday Center Dr Unit 1304
- 125 Crawford Cir
- 110 Raceday Center Dr
- 115 Raceday Center Dr
- 191 Apple Lake Dr
- 191 White Top Rd
- 38 Earhart Rd
- 302 Charlton Ct
