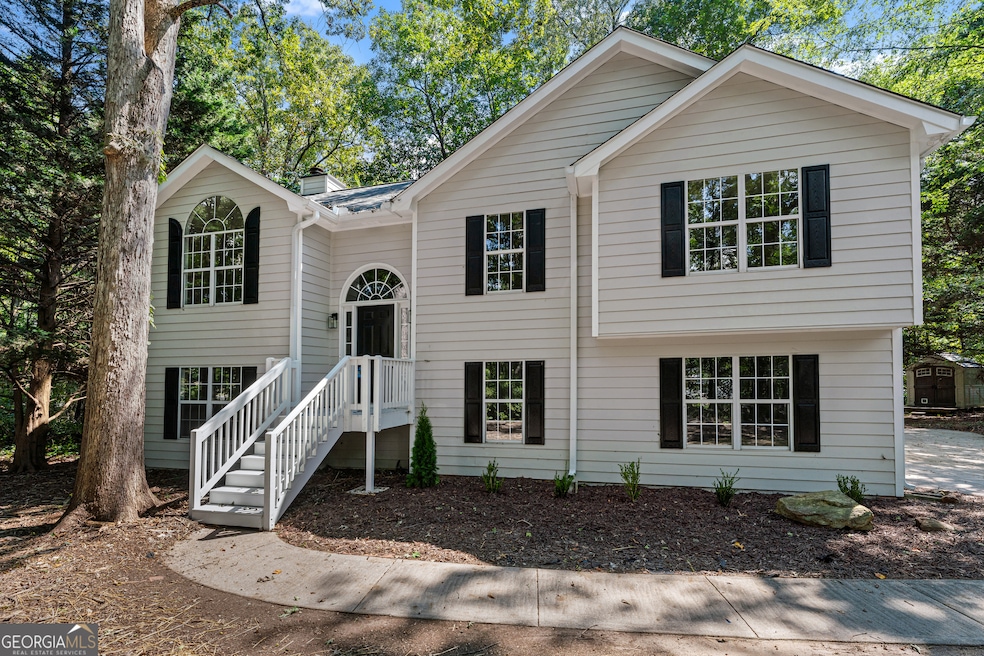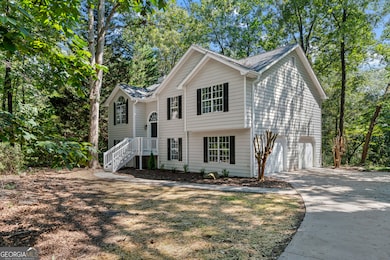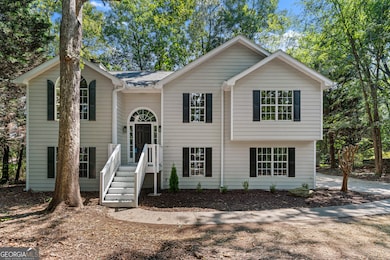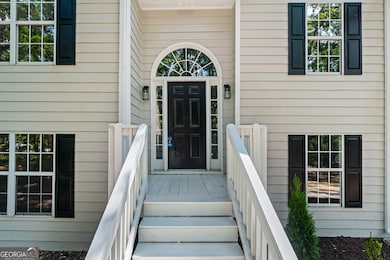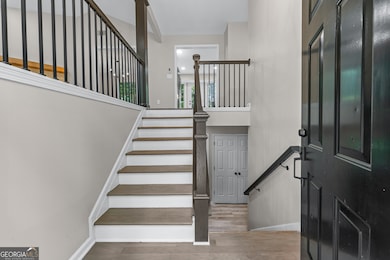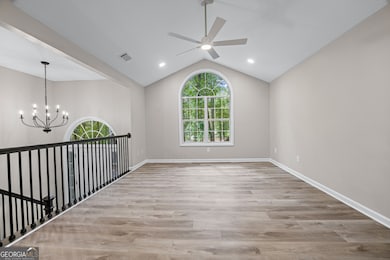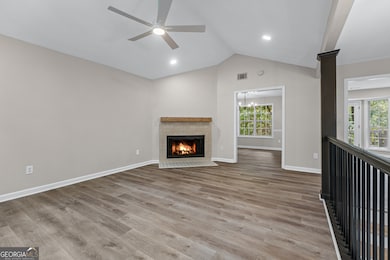105 Creek View Dr Hoschton, GA 30548
Estimated payment $2,446/month
Highlights
- Deck
- Living Room with Fireplace
- Partially Wooded Lot
- West Jackson Middle School Rated A-
- Freestanding Bathtub
- Vaulted Ceiling
About This Home
R.E.N.O.V.A.T.E.D. Wooded Acre Lot with NO Homeowners Association, All the polish of new construction BUT without the postage stamp lot or HOA rules. Set on a wooded acre in the NEW Heroes Elementary School District, this BETTER THAN NEW CONSTRUCTION where a modern refreshed home delivers a spacious layout, long driveway, mature privacy, and on trend finishes. Luxury laminate flooring carries seamlessly through the main living areas, while the bedrooms offer newly laid, soft-to-the-touch carpet for cozy comfort. The heart of the home, the kitchen has been totally reimagined with soaring ceiling height new cabinetry, Corian countertops, a baked scone tile backsplash, and a full suite of stainless appliances. Every bathroom was gutted and rebuilt in a serene, spa-like style featuring marble looking tiled floors, brand new vanities, new mirrors, tiled tub surrounds, and new toilets. The owner's suite bath is the ultimate glow up, starring a show stopping (or shall we say shower stopping) deep, freestanding soaking tub-your personal retreat at the end of the day. A layout that truly adapts to all the needs - Enjoy 3 bedrooms/2 baths on the main level plus 2 additional bedrooms and a full bath on the lower level-perfect for multigenerational living, extended stay guests, or dedicated spaces for work, fitness, and play. Both levels open to their own outdoor decks, inviting you to spread out and savor the green, serene setting you won't find in most new construction.
Home Details
Home Type
- Single Family
Est. Annual Taxes
- $2,444
Year Built
- Built in 1989
Lot Details
- 1.07 Acre Lot
- Level Lot
- Partially Wooded Lot
Home Design
- Traditional Architecture
- Slab Foundation
- Composition Roof
Interior Spaces
- 1,989 Sq Ft Home
- Multi-Level Property
- Vaulted Ceiling
- Double Pane Windows
- Family Room
- Living Room with Fireplace
- Breakfast Room
- Formal Dining Room
- Bonus Room
- Laundry in Hall
Kitchen
- Microwave
- Dishwasher
- Solid Surface Countertops
Flooring
- Carpet
- Laminate
Bedrooms and Bathrooms
- Freestanding Bathtub
- Soaking Tub
- Separate Shower
Finished Basement
- Basement Fills Entire Space Under The House
- Finished Basement Bathroom
Parking
- Garage
- Side or Rear Entrance to Parking
Outdoor Features
- Deck
- Shed
Schools
- Heroes Elementary School
- Legacy Knoll Middle School
- Jackson County High School
Utilities
- Cooling Available
- Heat Pump System
- Underground Utilities
- Septic Tank
Community Details
- No Home Owners Association
- Stone Creek Subdivision
Listing and Financial Details
- Tax Lot 40
Map
Home Values in the Area
Average Home Value in this Area
Tax History
| Year | Tax Paid | Tax Assessment Tax Assessment Total Assessment is a certain percentage of the fair market value that is determined by local assessors to be the total taxable value of land and additions on the property. | Land | Improvement |
|---|---|---|---|---|
| 2024 | $2,444 | $100,720 | $24,000 | $76,720 |
| 2023 | $2,444 | $91,640 | $24,000 | $67,640 |
| 2022 | $2,092 | $75,320 | $24,000 | $51,320 |
| 2021 | $1,938 | $69,280 | $17,960 | $51,320 |
| 2020 | $1,685 | $54,800 | $11,840 | $42,960 |
| 2019 | $1,654 | $54,800 | $11,840 | $42,960 |
| 2018 | $1,613 | $52,760 | $11,840 | $40,920 |
| 2017 | $1,543 | $50,094 | $11,840 | $38,254 |
| 2016 | $1,552 | $50,094 | $11,840 | $38,254 |
| 2015 | $1,312 | $42,432 | $6,000 | $36,432 |
| 2014 | $1,283 | $41,222 | $6,000 | $35,222 |
| 2013 | -- | $38,052 | $6,000 | $32,052 |
Property History
| Date | Event | Price | List to Sale | Price per Sq Ft |
|---|---|---|---|---|
| 10/31/2025 10/31/25 | Price Changed | $424,500 | -5.5% | $213 / Sq Ft |
| 09/12/2025 09/12/25 | For Sale | $449,000 | -- | $226 / Sq Ft |
Purchase History
| Date | Type | Sale Price | Title Company |
|---|---|---|---|
| Warranty Deed | $268,000 | -- |
Source: Georgia MLS
MLS Number: 10603503
APN: 104-058
- 4457 Waxwing St
- 4446 Waxwing St
- 305 Pond Ct
- 119 Pond Ct
- 352 Stately Oaks Ct
- 103 Bentwater Way
- 44 Creek View Ct
- 11 Darling Ln
- 4248 Links Blvd
- 4471 Links Blvd
- 373 Merigold Way
- 542 Glenn Gee Rd
- 15 Warwick Ct
- 2404 Georgia 124
- 2336 Georgia 124
- 17 Wynn Way
- 224 Banner Rd
- 115 Wynn Way
- 78 Rapps Ave
- 63 Walnut Grove Way
