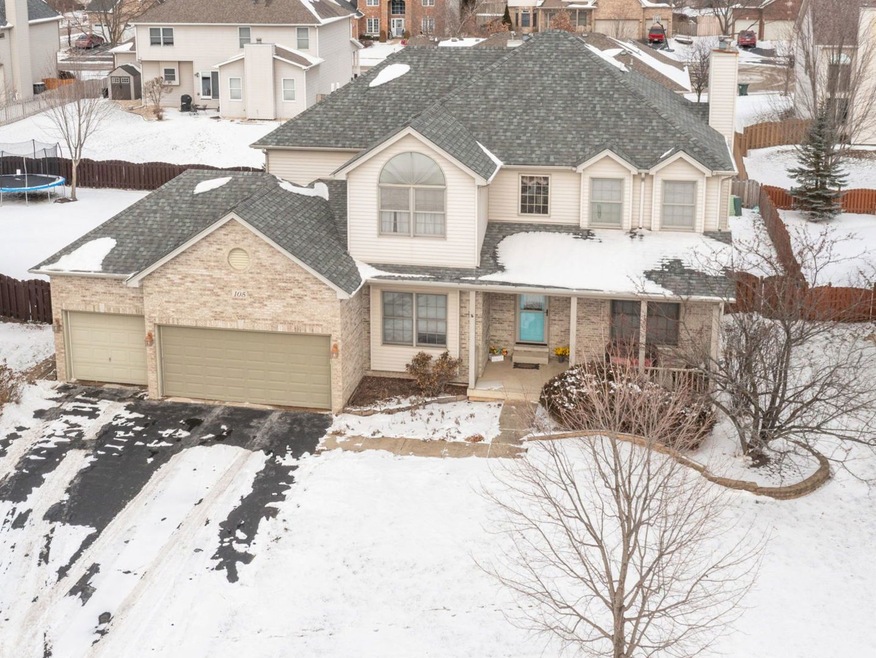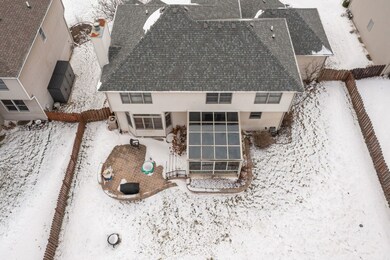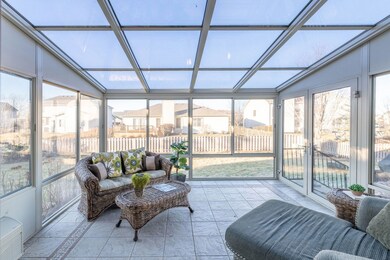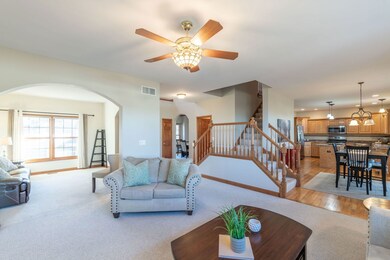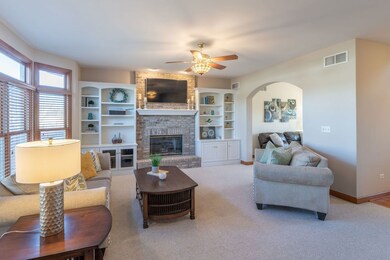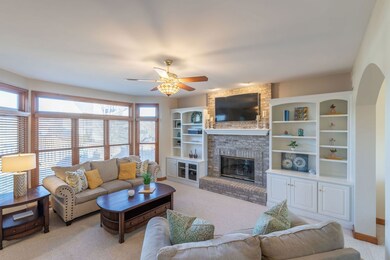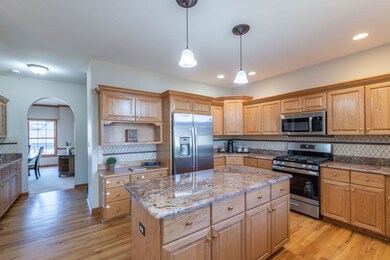
105 Croydon Ct Unit 6 Oswego, IL 60543
South Oswego NeighborhoodHighlights
- Property is near a park
- Vaulted Ceiling
- Whirlpool Bathtub
- Prairie Point Elementary School Rated A-
- Wood Flooring
- 3-minute walk to Morgan Creek Park
About This Home
As of April 2023Welcome to 105 Croydon Ct! This cul de sac is adjacent to the neighborhood nature preserve with its beautiful walking path. There is a custom 4 seasons room that overlooks the fenced yard with a lovely paver patio and landscape wall. This almost 2,600sf, 4 bedroom beauty has a new roof, new stainless appliances, new water heater, newer dryer, fresh paint, arched room entries, solid 6 panel doors & sits on almost 1/4 of an acre lot! The kitchen has granite, a ceramic backsplash, upgraded staggered cabinets with hardware, 4 lazy Susan's, an island with on trend pendant lighting, extra seating, storage & electric. The planning desk is an extra area for 'at home work' or studying. The eating area opens to the family room where the focal point is the light, brick fireplace flanked with custom, white built ins. This fireplace has a white mantel, raised hearth and glass doors. The bump out in this room is filled with windows that overlook the beautiful yard. The living room & dining room make entertaining a breeze especially with the beautiful butlers pantry with glass doors, ceramic back splash and the coordinating granite counter. The laundry room is a spacious room on the 1st floor with shelving and a sink with storage. The unique split staircase leads to the 2nd floor where you will discover a master suite with two walk-in closets and a private bathroom with a vaulted ceiling, water closet, double sinks, separate shower and jetted tub. The other 3 bedrooms share a full hallway bathroom. There is a 3 car garage with a side access door to the yard, a huge storage shelf, cabinets and both doors have automatic openers and key pads. There is even a storm door leading into the house from the garage! The full basement is clean, dry, roughed in for plumbing and waiting for your finishing touches. The location of this home is so convenient to all the local amenities. It is just around the corner from the neighborhood park while the community skate park, splash pad, sled hill and local elementary are all within walking distance. Shopping and restaurants are nearby and the quaint downtown Oswego is a quick bike ride away where you can enjoy shopping, festivals, parades and local specialty shops! Walking onto the huge covered porch and into the 2 story foyer you will know you are finally home - Welcome!
Home Details
Home Type
- Single Family
Est. Annual Taxes
- $9,154
Year Built
- Built in 2001
Lot Details
- 10,454 Sq Ft Lot
- Lot Dimensions are 25.48x58.59x146.89x80x123.04
- Cul-De-Sac
- Fenced Yard
- Paved or Partially Paved Lot
HOA Fees
- $13 Monthly HOA Fees
Parking
- 3 Car Attached Garage
- Garage Door Opener
- Driveway
- Parking Space is Owned
Home Design
- Asphalt Roof
- Radon Mitigation System
Interior Spaces
- 2,597 Sq Ft Home
- 2-Story Property
- Built-In Features
- Vaulted Ceiling
- Ceiling Fan
- Attached Fireplace Door
- Gas Log Fireplace
- Six Panel Doors
- Entrance Foyer
- Family Room with Fireplace
- Living Room
- Formal Dining Room
- Heated Sun or Florida Room
Kitchen
- Breakfast Bar
- Range
- Microwave
- Dishwasher
- Granite Countertops
Flooring
- Wood
- Partially Carpeted
Bedrooms and Bathrooms
- 4 Bedrooms
- 4 Potential Bedrooms
- Walk-In Closet
- Primary Bathroom is a Full Bathroom
- Dual Sinks
- Whirlpool Bathtub
- Separate Shower
Laundry
- Laundry Room
- Laundry on main level
- Dryer
- Washer
Unfinished Basement
- Basement Fills Entire Space Under The House
- Sump Pump
- Rough-In Basement Bathroom
Home Security
- Storm Screens
- Carbon Monoxide Detectors
Schools
- Prairie Point Elementary School
- Traughber Junior High School
- Oswego High School
Utilities
- Forced Air Heating and Cooling System
- One Cooling System Mounted To A Wall/Window
- Humidifier
- Heating System Uses Natural Gas
Additional Features
- Brick Porch or Patio
- Property is near a park
Community Details
- Joanne Association, Phone Number (630) 845-8600
- Deerpath Creek Subdivision, Kelly Breanne Floorplan
- Property managed by Krill & Krill/Deerpath Creek HOA
Listing and Financial Details
- Homeowner Tax Exemptions
Ownership History
Purchase Details
Home Financials for this Owner
Home Financials are based on the most recent Mortgage that was taken out on this home.Purchase Details
Home Financials for this Owner
Home Financials are based on the most recent Mortgage that was taken out on this home.Purchase Details
Purchase Details
Home Financials for this Owner
Home Financials are based on the most recent Mortgage that was taken out on this home.Similar Homes in Oswego, IL
Home Values in the Area
Average Home Value in this Area
Purchase History
| Date | Type | Sale Price | Title Company |
|---|---|---|---|
| Warranty Deed | $425,000 | None Listed On Document | |
| Deed | $299,000 | Chicago Title Insurance Co | |
| Interfamily Deed Transfer | -- | None Available | |
| Warranty Deed | $290,000 | Chicago Title Insurance Co |
Mortgage History
| Date | Status | Loan Amount | Loan Type |
|---|---|---|---|
| Open | $230,775 | New Conventional | |
| Previous Owner | $250,750 | New Conventional | |
| Previous Owner | $251,095 | New Conventional | |
| Previous Owner | $272,300 | Unknown | |
| Previous Owner | $38,200 | Credit Line Revolving | |
| Previous Owner | $231,900 | Unknown | |
| Previous Owner | $43,450 | Credit Line Revolving | |
| Previous Owner | $231,900 | No Value Available | |
| Closed | $43,450 | No Value Available |
Property History
| Date | Event | Price | Change | Sq Ft Price |
|---|---|---|---|---|
| 04/24/2023 04/24/23 | Sold | $425,000 | 0.0% | $164 / Sq Ft |
| 02/11/2023 02/11/23 | For Sale | $425,000 | +42.1% | $164 / Sq Ft |
| 08/21/2014 08/21/14 | Sold | $299,000 | -5.3% | $111 / Sq Ft |
| 06/29/2014 06/29/14 | Pending | -- | -- | -- |
| 06/02/2014 06/02/14 | For Sale | $315,900 | -- | $117 / Sq Ft |
Tax History Compared to Growth
Tax History
| Year | Tax Paid | Tax Assessment Tax Assessment Total Assessment is a certain percentage of the fair market value that is determined by local assessors to be the total taxable value of land and additions on the property. | Land | Improvement |
|---|---|---|---|---|
| 2024 | $11,112 | $138,086 | $28,486 | $109,600 |
| 2023 | $9,491 | $122,200 | $25,209 | $96,991 |
| 2022 | $9,491 | $111,091 | $22,917 | $88,174 |
| 2021 | $9,491 | $103,824 | $21,418 | $82,406 |
| 2020 | $9,052 | $101,788 | $20,998 | $80,790 |
| 2019 | $8,970 | $99,435 | $20,998 | $78,437 |
| 2018 | $9,152 | $99,692 | $18,948 | $80,744 |
| 2017 | $8,937 | $93,170 | $17,708 | $75,462 |
| 2016 | $8,784 | $90,456 | $17,192 | $73,264 |
| 2015 | $9,019 | $88,682 | $16,855 | $71,827 |
| 2014 | -- | $86,099 | $16,364 | $69,735 |
| 2013 | -- | $86,099 | $16,364 | $69,735 |
Agents Affiliated with this Home
-
Carol Guist

Seller's Agent in 2023
Carol Guist
Baird Warner
(630) 244-6808
138 in this area
265 Total Sales
-
Elyse Moore

Buyer's Agent in 2023
Elyse Moore
Keller Williams Infinity
(630) 217-5214
11 in this area
165 Total Sales
-
P
Seller's Agent in 2014
Pat Tucker
Chase Real Estate, LLC
-
Carole Swedo

Buyer's Agent in 2014
Carole Swedo
john greene Realtor
(630) 212-2499
18 Total Sales
Map
Source: Midwest Real Estate Data (MRED)
MLS Number: 11717322
APN: 03-29-110-007
- 565 Sudbury Cir
- 561 Sudbury Cir
- 211 Cambridge Ct
- 446 Windsor Dr
- 406 Windsor Dr
- 414 Sudbury Cir
- 483 Deerfield Dr
- 607 Vista Dr Unit 2
- 552 Lakeview Dr
- 651 Vista Dr Unit 2
- 395 Danforth Dr
- 4106 Weaver Ct
- 5085 Half Round Rd
- 317 Greenwood Place
- 74 Wilmette Dr
- 35 E Benton St
- 94 Templeton Dr
- 206 E Washington St
- 2230 Barbera Dr
- 2307 Hirsch Dr
