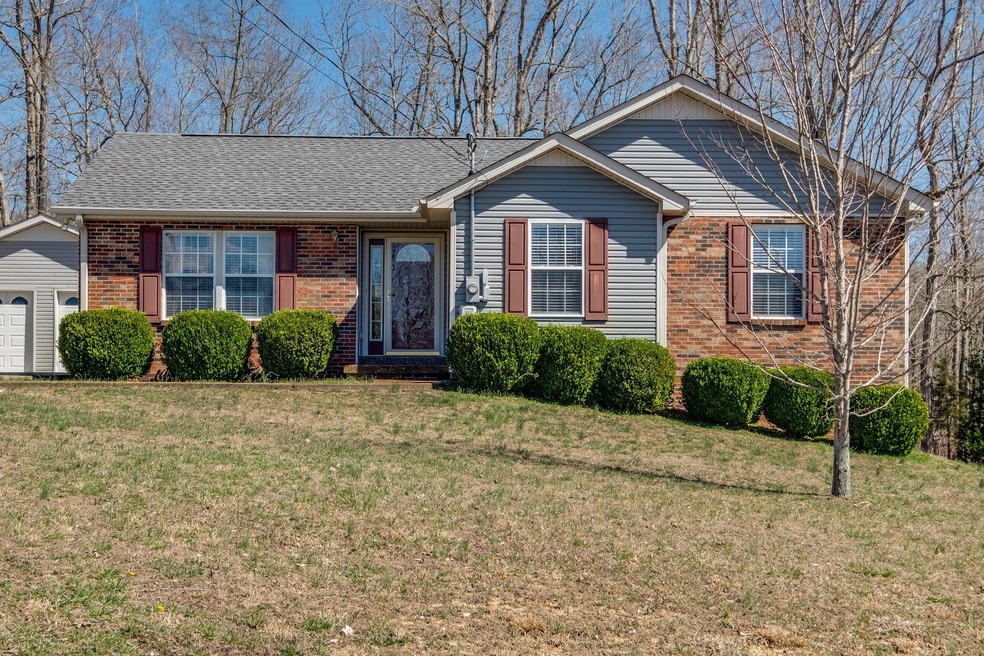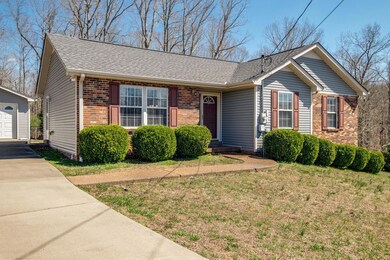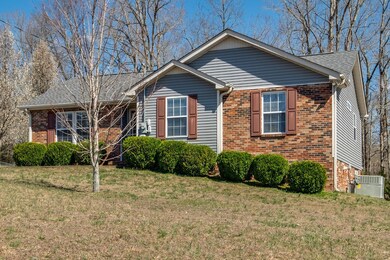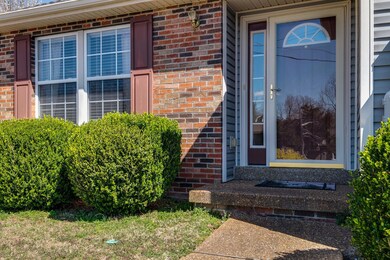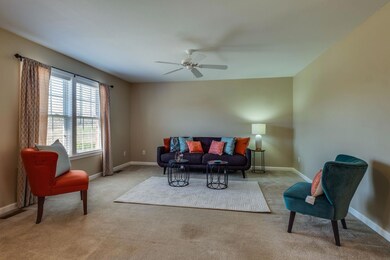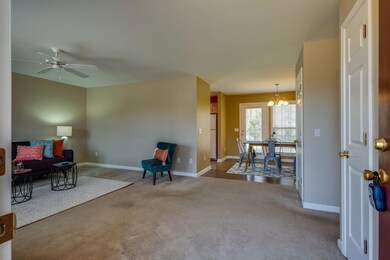
105 Dell Way One Dickson, TN 37055
Highlights
- Traditional Architecture
- Great Room
- Walk-In Closet
- Wood Flooring
- Covered patio or porch
- Cooling Available
About This Home
As of February 2023GREAT LOCATION...Only Minutes to Downtown Dickson!*ALL ON ONE LEVEL*Home on a Cul De Sac*SHOWS LIKE A MODEL HOME*New Kitchen Flooring 2018*HUGE Detached 2 Car Garage w/ Work Station & Storage*Aggregate Patio Perfect for Grilling*Fenced in Private Back Yard*Concrete Driveway*100% Loans Available On This Property*Click on Pics & Virtual Tour!
Last Agent to Sell the Property
Parker Peery Properties License #267253 Listed on: 04/15/2019
Home Details
Home Type
- Single Family
Est. Annual Taxes
- $1,035
Year Built
- Built in 2006
Lot Details
- 0.48 Acre Lot
- Partially Fenced Property
Parking
- 2 Car Garage
- Garage Door Opener
- Driveway
Home Design
- Traditional Architecture
- Brick Exterior Construction
- Asphalt Roof
- Vinyl Siding
Interior Spaces
- 1,288 Sq Ft Home
- Property has 1 Level
- Ceiling Fan
- ENERGY STAR Qualified Windows
- Great Room
- Combination Dining and Living Room
- Interior Storage Closet
- Crawl Space
Kitchen
- Microwave
- Dishwasher
Flooring
- Wood
- Carpet
- Vinyl
Bedrooms and Bathrooms
- 2 Main Level Bedrooms
- Walk-In Closet
- 2 Full Bathrooms
Outdoor Features
- Covered patio or porch
Schools
- Dickson Elementary School
- Dickson Middle School
- Dickson County High School
Utilities
- Cooling Available
- Central Heating
- Septic Tank
Community Details
- West Dell Village Sect Ii Subdivision
Listing and Financial Details
- Tax Lot 7
- Assessor Parcel Number 022104K A 02700 00005104K
Ownership History
Purchase Details
Home Financials for this Owner
Home Financials are based on the most recent Mortgage that was taken out on this home.Purchase Details
Home Financials for this Owner
Home Financials are based on the most recent Mortgage that was taken out on this home.Purchase Details
Home Financials for this Owner
Home Financials are based on the most recent Mortgage that was taken out on this home.Purchase Details
Purchase Details
Similar Homes in Dickson, TN
Home Values in the Area
Average Home Value in this Area
Purchase History
| Date | Type | Sale Price | Title Company |
|---|---|---|---|
| Warranty Deed | $310,000 | Realty Title | |
| Warranty Deed | $210,000 | -- | |
| Warranty Deed | $130,000 | -- | |
| Quit Claim Deed | -- | -- | |
| Deed | $110,000 | -- |
Mortgage History
| Date | Status | Loan Amount | Loan Type |
|---|---|---|---|
| Open | $160,500 | New Conventional | |
| Previous Owner | $168,000 | New Conventional | |
| Previous Owner | $35,000 | New Conventional | |
| Previous Owner | $104,000 | New Conventional |
Property History
| Date | Event | Price | Change | Sq Ft Price |
|---|---|---|---|---|
| 02/27/2023 02/27/23 | Sold | $310,000 | -3.1% | $241 / Sq Ft |
| 01/28/2023 01/28/23 | Pending | -- | -- | -- |
| 01/26/2023 01/26/23 | For Sale | $319,900 | +52.3% | $248 / Sq Ft |
| 04/15/2019 04/15/19 | Sold | $210,000 | -4.5% | $163 / Sq Ft |
| 04/15/2019 04/15/19 | Pending | -- | -- | -- |
| 04/15/2019 04/15/19 | For Sale | $219,900 | -- | $171 / Sq Ft |
Tax History Compared to Growth
Tax History
| Year | Tax Paid | Tax Assessment Tax Assessment Total Assessment is a certain percentage of the fair market value that is determined by local assessors to be the total taxable value of land and additions on the property. | Land | Improvement |
|---|---|---|---|---|
| 2024 | $1,319 | $78,075 | $16,875 | $61,200 |
| 2023 | $995 | $42,350 | $3,750 | $38,600 |
| 2022 | $995 | $42,350 | $3,750 | $38,600 |
| 2021 | $995 | $42,350 | $3,750 | $38,600 |
| 2020 | $995 | $42,350 | $3,750 | $38,600 |
| 2019 | $995 | $42,350 | $3,750 | $38,600 |
| 2018 | $1,035 | $38,325 | $5,625 | $32,700 |
| 2017 | $1,035 | $38,325 | $5,625 | $32,700 |
| 2016 | $1,035 | $38,325 | $5,625 | $32,700 |
| 2015 | $972 | $33,500 | $5,625 | $27,875 |
| 2014 | $972 | $33,500 | $5,625 | $27,875 |
Agents Affiliated with this Home
-
Kelly Cannon

Seller's Agent in 2023
Kelly Cannon
Crye-Leike
(615) 445-9362
47 in this area
114 Total Sales
-
K
Buyer's Agent in 2023
Kristin Sanchez
Redfin
(661) 466-7057
-
Missy Chandler

Seller's Agent in 2019
Missy Chandler
Parker Peery Properties
(615) 405-0659
297 in this area
637 Total Sales
Map
Source: Realtracs
MLS Number: 2030462
APN: 104K-A-027.00
- 3016 Highway 70 W
- 0 Cave Branch Rd Unit RTC2817585
- 0 Cave Branch Rd Unit 22030548
- 0 Gum Branch Rd Unit RTC2621248
- 207 Westmeade Dr
- 104 Westmeade Dr
- 3002 Highway 70 W
- 2020 Highway 70 W
- 1031 Laurel Hills Dr
- 829 Furnace Hollow Rd
- 311 Oakland Dr
- 0 White Oak Dr
- 0 Furnace Hollow Rd
- 3975 Highway 70 W
- 828 Pond Rd
- 810 Pond Rd
- 0 W First St
- 611 Eno Rd
- 0 W Walnut St
- 157 Baggett Ln
