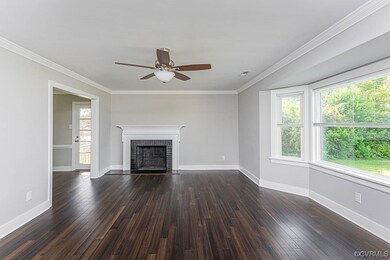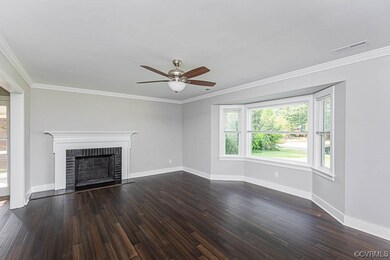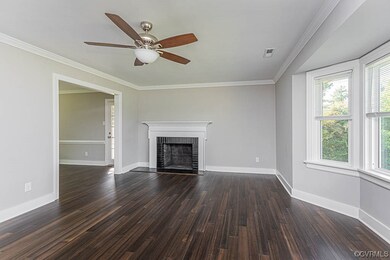
105 Dirk Dr Richmond, VA 23227
Chamberlayne NeighborhoodHighlights
- Wood Flooring
- Separate Formal Living Room
- Screened Porch
- 2 Fireplaces
- Granite Countertops
- 2 Car Attached Garage
About This Home
As of May 2025Welcome to your dream home in North Chamberlayne, Henrico County! This spacious 1,586 sq ft home offers 3 bedrooms, 2 full baths, & a basement garage with a cozy fireplace. Step inside to find LVT flooring throughout with new engineered flooring in the living and dining areas, and plush carpeting in the generously sized bedrooms. Freshly painted walls & new windows create a bright and welcoming ambiance. The kitchen is a chef's delight with modern fixtures, a range, and a dishwasher. Enjoy energy efficiency with a brand-new 200 Amp Electric panel and a state-of-the-art heat pump.Outside, you'll discover a beautifully landscaped yard and a screened porch that's perfect for relaxation. You'll appreciate the convenience of top-rated schools like Chamberlayne Elementary, Brookland Middle, and Hermitage High. Plus, you're just 15-45 minutes away from a variety of recreational activities, shopping in Richmond City, Short Pump, and dining options in those locations.Explore local attractions such as Kings Dominion and the Children's Museum, all while being part of a vibrant community. This home offers space, style, and an unbeatable location. Schedule your showing today!
Last Agent to Sell the Property
The Hogan Group Real Estate License #0225093823 Listed on: 09/01/2023

Home Details
Home Type
- Single Family
Est. Annual Taxes
- $2,405
Year Built
- Built in 1957
Lot Details
- 0.34 Acre Lot
- Zoning described as R2A
Parking
- 2 Car Attached Garage
- Basement Garage
Home Design
- Brick Exterior Construction
- Shingle Roof
Interior Spaces
- 2,712 Sq Ft Home
- 1-Story Property
- 2 Fireplaces
- Fireplace Features Masonry
- Separate Formal Living Room
- Screened Porch
- Washer and Dryer Hookup
Kitchen
- Oven
- Stove
- Microwave
- Dishwasher
- Granite Countertops
Flooring
- Wood
- Partially Carpeted
- Ceramic Tile
Bedrooms and Bathrooms
- 3 Bedrooms
- 2 Full Bathrooms
Unfinished Basement
- Basement Fills Entire Space Under The House
- Interior Basement Entry
Schools
- Chamberlayne Elementary School
- Brookland Middle School
- Hermitage High School
Utilities
- Central Air
- Heating Available
- Water Heater
Community Details
- Chamberlayne Farms Subdivision
Listing and Financial Details
- Tax Lot 9
- Assessor Parcel Number 791-755-2364
Ownership History
Purchase Details
Home Financials for this Owner
Home Financials are based on the most recent Mortgage that was taken out on this home.Purchase Details
Home Financials for this Owner
Home Financials are based on the most recent Mortgage that was taken out on this home.Similar Homes in Richmond, VA
Home Values in the Area
Average Home Value in this Area
Purchase History
| Date | Type | Sale Price | Title Company |
|---|---|---|---|
| Deed | $435,000 | Old Republic National Title In | |
| Deed | $435,000 | Old Republic National Title In | |
| Warranty Deed | $135,000 | None Listed On Document |
Mortgage History
| Date | Status | Loan Amount | Loan Type |
|---|---|---|---|
| Open | $25,000 | No Value Available | |
| Closed | $25,000 | No Value Available | |
| Open | $417,302 | FHA | |
| Closed | $417,302 | FHA | |
| Previous Owner | $240,000 | New Conventional |
Property History
| Date | Event | Price | Change | Sq Ft Price |
|---|---|---|---|---|
| 05/19/2025 05/19/25 | Sold | $435,000 | -1.1% | $161 / Sq Ft |
| 03/30/2025 03/30/25 | Pending | -- | -- | -- |
| 03/27/2025 03/27/25 | For Sale | $439,950 | +20.2% | $162 / Sq Ft |
| 10/20/2023 10/20/23 | Sold | $365,900 | 0.0% | $135 / Sq Ft |
| 09/15/2023 09/15/23 | Pending | -- | -- | -- |
| 09/01/2023 09/01/23 | For Sale | $365,900 | -- | $135 / Sq Ft |
Tax History Compared to Growth
Tax History
| Year | Tax Paid | Tax Assessment Tax Assessment Total Assessment is a certain percentage of the fair market value that is determined by local assessors to be the total taxable value of land and additions on the property. | Land | Improvement |
|---|---|---|---|---|
| 2025 | $3,244 | $361,700 | $57,000 | $304,700 |
| 2024 | $3,244 | $282,900 | $57,000 | $225,900 |
| 2023 | $2,405 | $282,900 | $57,000 | $225,900 |
| 2022 | $2,357 | $271,700 | $52,000 | $219,700 |
| 2021 | $2,192 | $229,100 | $45,000 | $184,100 |
| 2020 | $1,993 | $229,100 | $45,000 | $184,100 |
| 2019 | $1,838 | $211,300 | $45,000 | $166,300 |
| 2018 | $1,800 | $206,900 | $42,000 | $164,900 |
| 2017 | $1,721 | $197,800 | $42,000 | $155,800 |
| 2016 | $1,596 | $183,400 | $42,000 | $141,400 |
| 2015 | $766 | $176,200 | $42,000 | $134,200 |
| 2014 | $766 | $176,200 | $42,000 | $134,200 |
Agents Affiliated with this Home
-
Erik Colley

Seller's Agent in 2025
Erik Colley
ERA Woody Hogg & Assoc
(804) 349-0300
4 in this area
209 Total Sales
-
Crystal Biggers

Buyer's Agent in 2025
Crystal Biggers
HomeLife Access Realty
(804) 244-1253
1 in this area
42 Total Sales
-
Mike Hogan

Seller's Agent in 2023
Mike Hogan
The Hogan Group Real Estate
(804) 655-0751
13 in this area
1,010 Total Sales
-
Matt Cullather

Buyer's Agent in 2023
Matt Cullather
Real Broker LLC
(804) 301-6288
2 in this area
247 Total Sales
Map
Source: Central Virginia Regional MLS
MLS Number: 2321336
APN: 791-755-2364
- 8108 Bowers Ln
- 2010 Bowers Ln
- 8203 Overbury Rd
- 8209 Tarkington Dr
- 305 Danray Dr
- 906 Clauson Rd
- 8306 Dade Rd
- 8109 Diane Ln
- 5913 Ridge Rd
- 509 Danray Dr
- 1117 Penobscot Rd
- 1118 Penobscot Rd
- 1208 Haverhill Rd
- 1208 Amesbury Ln
- 103 Norman Dr
- 601 Carldan Rd
- 8200 Penobscot Rd
- 156 Hawk Nest Ct
- 7908 Capistrano Dr
- 8327 Fulham Ct






