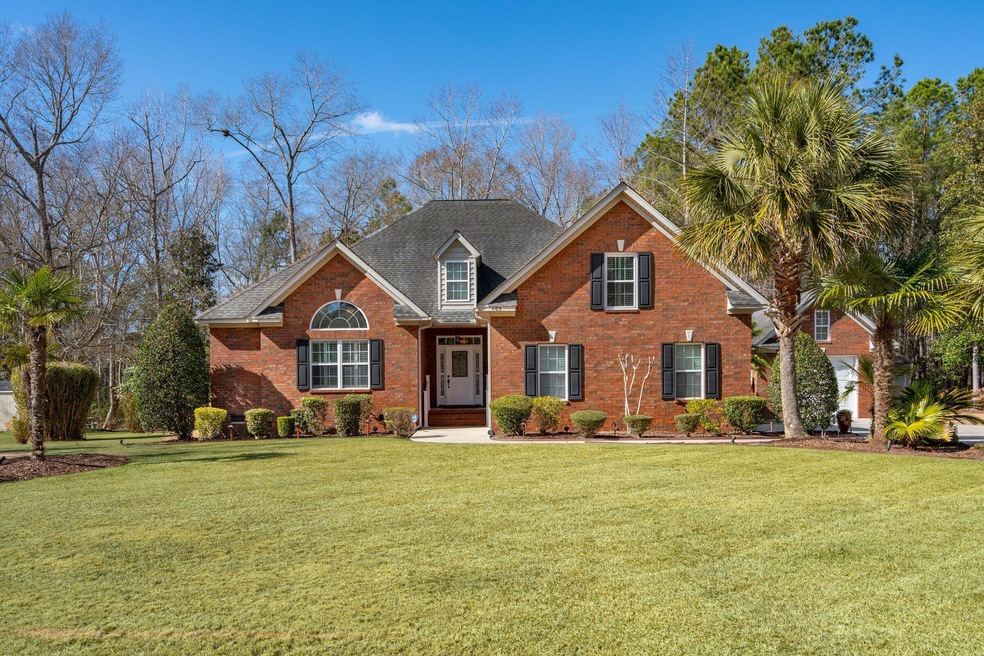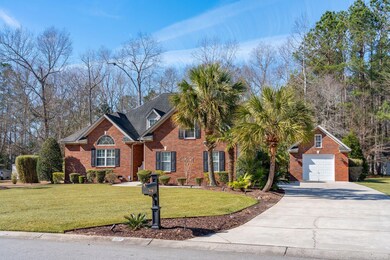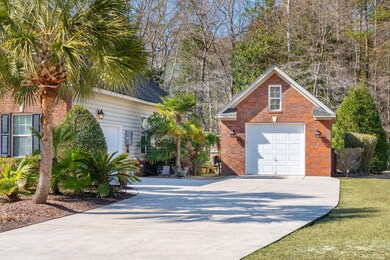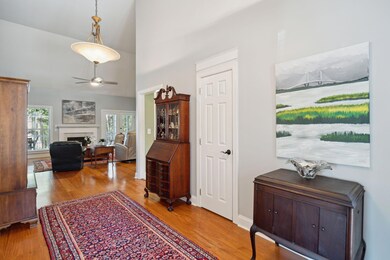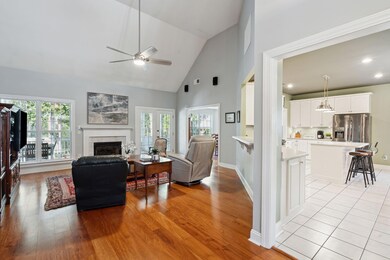
105 Duck Blind Ct Summerville, SC 29483
Estimated Value: $503,000 - $559,372
Highlights
- Finished Room Over Garage
- Colonial Architecture
- Wooded Lot
- 1.02 Acre Lot
- Wetlands on Lot
- Wood Flooring
About This Home
As of March 2024Welcome to 105 Duck Blind Court, situated in the charming Boykin Creek community, a neighborhood of only 13 homes. Nestled on over an acre of land, this meticulously maintained 4-bedroom, 3.5-bathroom home is a haven of seclusion and privacy, all while being conveniently located just minutes from Historic Summerville or a short golf cart ride away from the Summerville Country Club on the neighborhood's private cart path.Step inside to discover the awe-inspiring features of this residence. The 19 ft vaulted ceilings create a spacious atmosphere, complemented by Plantation shutters and stunning Brazilian cherry hardwood flooring throughout most of the first floor.The living room boasts an open layout, accentuated by a gas fireplace, formal dining room and bar seating that seamlessly connects to the kitchen. The main level also offers a generously sized primary bedroom with an ensuite bathroom, featuring an updated walk-in shower, jetted soaking tub, and a large walk-in closet with custom shelving. Downstairs also offers a powder room at the entry and two additional bedrooms, both with brand new carpeting, and are connected by a Jack and Jill bathroom.
The expansive kitchen provides ample counter and cabinet space, highlighted by a large island, new electric convection range, and convection built-in microwave and offers an eat in kitchen area. From the kitchen, access the upstairs FROG (Finished Room Over Garage), serving as a versatile space with its own full bathroom, perfect for a mother-in-law suite, dedicated office, playroom, or a fourth bedroom. Complete with full access to a large floored attic space, ideal for additional storage.
Step outside and be captivated by the spacious screened-in porch, the largest in the neighborhood, ideal for relaxing afternoons or evenings, overlooking the expansive 1-acre wooded lot. The backyard oasis features a custom-built fireplace made of NC flagstone, flanked by a 20x10 covered porch and patio extending from the 3rd car garage. This area is pre-wired for a hot tub, providing a perfect retreat to end your day.
Additional features of the home include a tankless water heater, professional landscaping with custom uplighting, full yard irrigation, Wi-Fi enabled garage openers and an underground fence for your furry companions. The home is located in an X flood Zone that requires no flood insurance. The 1.03 acre lot contains protected wetlands and extends to Luden drive, ensuring no backyard neighbors. Come tour this property today and discover a truly beautiful home that effortlessly combines elegance with comfort!
Last Agent to Sell the Property
BHHS Carolina Sun Real Estate License #112138 Listed on: 02/01/2024

Home Details
Home Type
- Single Family
Est. Annual Taxes
- $3,218
Year Built
- Built in 2004
Lot Details
- 1.02 Acre Lot
- Irrigation
- Wooded Lot
HOA Fees
- $21 Monthly HOA Fees
Parking
- 3 Car Attached Garage
- Finished Room Over Garage
- Garage Door Opener
Home Design
- Colonial Architecture
- Traditional Architecture
- Brick Foundation
- Raised Foundation
- Architectural Shingle Roof
- Vinyl Siding
Interior Spaces
- 2,231 Sq Ft Home
- 2-Story Property
- Smooth Ceilings
- High Ceiling
- Ceiling Fan
- Gas Log Fireplace
- Window Treatments
- Family Room with Fireplace
- Separate Formal Living Room
- Wood Flooring
Kitchen
- Eat-In Kitchen
- Kitchen Island
Bedrooms and Bathrooms
- 4 Bedrooms
- Walk-In Closet
- Garden Bath
Outdoor Features
- Wetlands on Lot
- Screened Patio
- Exterior Lighting
Schools
- Flowertown Elementary School
- Gregg Middle School
- Summerville High School
Utilities
- Central Air
- Heat Pump System
Community Details
- Boykin Creek Subdivision
Ownership History
Purchase Details
Home Financials for this Owner
Home Financials are based on the most recent Mortgage that was taken out on this home.Purchase Details
Home Financials for this Owner
Home Financials are based on the most recent Mortgage that was taken out on this home.Purchase Details
Home Financials for this Owner
Home Financials are based on the most recent Mortgage that was taken out on this home.Purchase Details
Similar Homes in Summerville, SC
Home Values in the Area
Average Home Value in this Area
Purchase History
| Date | Buyer | Sale Price | Title Company |
|---|---|---|---|
| Leroy Dany A C | $530,000 | None Listed On Document | |
| Bgrs Relocation Inc | $530,000 | None Listed On Document | |
| Beard Ii Donald H | $270,000 | -- | |
| Summerville Homes Llc | $500,000 | -- |
Mortgage History
| Date | Status | Borrower | Loan Amount |
|---|---|---|---|
| Open | Leroy Dany A C | $424,000 | |
| Previous Owner | Beard Leeanne Jenkins | $253,100 | |
| Previous Owner | Beard Leeanne Jenkins | $253,100 | |
| Previous Owner | Beard Ii Donald H | $243,491 | |
| Previous Owner | Beard Ii Donald H | $258,500 | |
| Previous Owner | Beard Ii Donald H | $216,000 |
Property History
| Date | Event | Price | Change | Sq Ft Price |
|---|---|---|---|---|
| 03/25/2024 03/25/24 | Sold | $530,000 | +2.9% | $238 / Sq Ft |
| 02/01/2024 02/01/24 | For Sale | $515,000 | -- | $231 / Sq Ft |
Tax History Compared to Growth
Tax History
| Year | Tax Paid | Tax Assessment Tax Assessment Total Assessment is a certain percentage of the fair market value that is determined by local assessors to be the total taxable value of land and additions on the property. | Land | Improvement |
|---|---|---|---|---|
| 2024 | $3,644 | $19,783 | $4,560 | $15,223 |
| 2023 | $3,644 | $13,432 | $2,856 | $10,576 |
| 2022 | $3,072 | $13,580 | $3,700 | $9,880 |
| 2021 | $3,130 | $13,580 | $3,700 | $9,880 |
| 2020 | $2,943 | $11,810 | $3,220 | $8,590 |
| 2019 | $2,868 | $11,810 | $3,220 | $8,590 |
| 2018 | $2,559 | $11,810 | $3,220 | $8,590 |
| 2017 | $2,506 | $11,810 | $3,220 | $8,590 |
| 2016 | $2,489 | $11,810 | $3,220 | $8,590 |
| 2015 | $2,492 | $11,810 | $3,220 | $8,590 |
| 2014 | $2,151 | $256,800 | $0 | $0 |
| 2013 | -- | $10,270 | $0 | $0 |
Agents Affiliated with this Home
-
Jon Cuty

Seller's Agent in 2024
Jon Cuty
BHHS Carolina Sun Real Estate
(843) 422-5432
4 in this area
61 Total Sales
-
Maro Shuhaibar

Buyer's Agent in 2024
Maro Shuhaibar
The Boulevard Company
(843) 364-0038
24 in this area
211 Total Sales
Map
Source: CHS Regional MLS
MLS Number: 24002620
APN: 144-08-07-013
- 108 Fairway Dr
- 120 Luden Dr Unit C
- 112 Furlong Rd
- 108 Helen Dr
- 301 Corey Blvd
- 102 Candlelite Path Unit 102,104,106,108
- 715 Old Golf Rd
- 403 Forest Cir
- 305 Forest Cir
- 69 King Charles Cir
- 102 Rebellion Rd
- 133 Axtell Dr
- 109 Nelson Ct
- 111 Driver Ave
- 1300 S Main St
- 115 Three Wood Ln
- 0 Tupperway Dr
- 116 W Johnston St
- 230 Smythe Dr
- 125 Three Wood Ln
- 105 Duck Blind Ct
- 109 Duck Blind Ct
- 101 Duck Blind Ct
- 112 Duck Blind Ct
- 113 Duck Blind Ct
- 116 Duck Blind Ct
- 104 Duck Blind Ct
- 136 Luden Dr Unit C
- 136 Luden Dr Unit 136B
- 136 Luden Dr Unit 136D
- 136 Luden Dr Unit A
- 136 Luden Dr Unit B
- 120 Duck Blind Ct
- 117 Duck Blind Ct
- 124 Duck Blind Ct
- 150 Luden Dr
- 134 Luden Dr Unit A
- 134 Luden Dr Unit C
- 134 Luden Dr Unit 134B
- 134 Luden Dr Unit 134B
