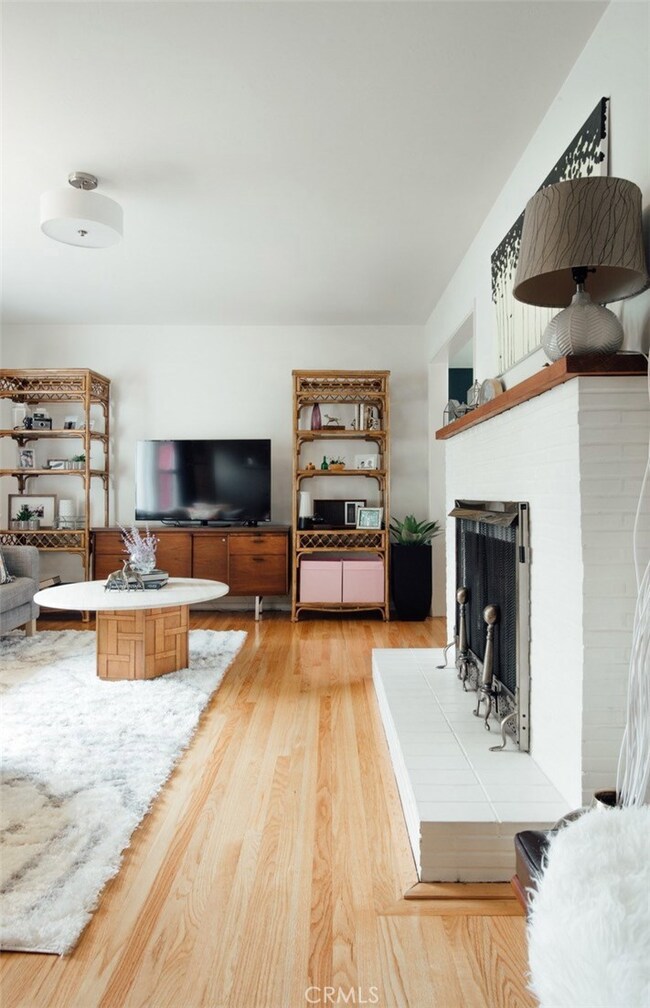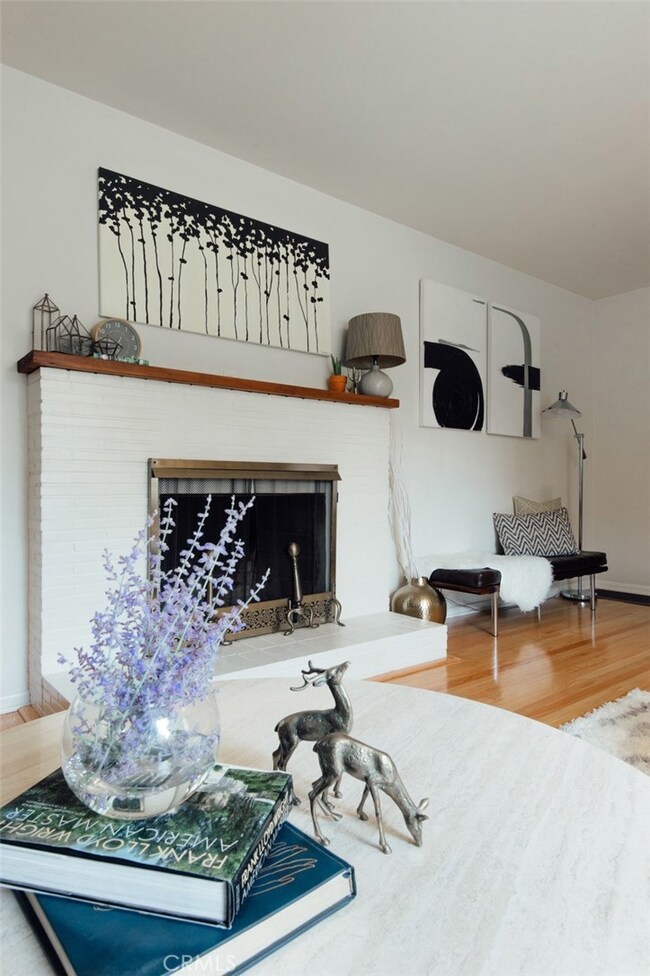
105 E Hilton Ave Redlands, CA 92373
South Redlands NeighborhoodHighlights
- Midcentury Modern Architecture
- View of Hills
- No HOA
- Redlands Senior High School Rated A
- Wood Flooring
- Front Porch
About This Home
As of February 2020Beautiful mid-century home in one of the most sought-after neighborhoods in Redlands. Gleaming hardwood floors and an inviting fireplace highlight the living room. Plenty of natural light through large windows throughout the house. Come see the extraordinary patio and backyard!
Last Agent to Sell the Property
CAREY CHENOSKI
REAL ESTATE MASTERS GROUP License #01755733 Listed on: 12/15/2019
Home Details
Home Type
- Single Family
Est. Annual Taxes
- $6,154
Year Built
- Built in 1953
Lot Details
- 9,000 Sq Ft Lot
- Chain Link Fence
- Sprinkler System
- Density is up to 1 Unit/Acre
Parking
- 2 Car Attached Garage
Property Views
- Hills
- Neighborhood
Home Design
- Midcentury Modern Architecture
- Turnkey
- Composition Roof
Interior Spaces
- 1,337 Sq Ft Home
- 1-Story Property
- Drapes & Rods
- Blinds
- Living Room with Fireplace
- Dining Room
Kitchen
- Gas Range
- Dishwasher
- Disposal
Flooring
- Wood
- Vinyl
Bedrooms and Bathrooms
- 3 Main Level Bedrooms
- 2 Full Bathrooms
- <<tubWithShowerToken>>
- Walk-in Shower
Laundry
- Laundry Room
- Laundry in Garage
- Washer and Gas Dryer Hookup
Outdoor Features
- Patio
- Front Porch
Utilities
- Cooling System Powered By Gas
- Central Heating and Cooling System
- Natural Gas Connected
- Gas Water Heater
- Cable TV Available
Listing and Financial Details
- Tax Lot 2
- Tax Tract Number 3604
- Assessor Parcel Number 0174292050000
Community Details
Overview
- No Home Owners Association
- Foothills
Recreation
- Bike Trail
Ownership History
Purchase Details
Home Financials for this Owner
Home Financials are based on the most recent Mortgage that was taken out on this home.Purchase Details
Home Financials for this Owner
Home Financials are based on the most recent Mortgage that was taken out on this home.Purchase Details
Home Financials for this Owner
Home Financials are based on the most recent Mortgage that was taken out on this home.Purchase Details
Home Financials for this Owner
Home Financials are based on the most recent Mortgage that was taken out on this home.Purchase Details
Purchase Details
Home Financials for this Owner
Home Financials are based on the most recent Mortgage that was taken out on this home.Similar Homes in Redlands, CA
Home Values in the Area
Average Home Value in this Area
Purchase History
| Date | Type | Sale Price | Title Company |
|---|---|---|---|
| Grant Deed | $485,000 | Lawyers Title Ie | |
| Interfamily Deed Transfer | -- | Lawyers Title Company | |
| Interfamily Deed Transfer | -- | Lawyers Title Company | |
| Interfamily Deed Transfer | -- | Lawyers Title | |
| Grant Deed | $351,500 | Fidelity National Title Co | |
| Interfamily Deed Transfer | -- | None Available | |
| Grant Deed | $138,000 | Chicago Title Co |
Mortgage History
| Date | Status | Loan Amount | Loan Type |
|---|---|---|---|
| Open | $267,500 | New Conventional | |
| Previous Owner | $333,000 | New Conventional | |
| Previous Owner | $333,925 | New Conventional | |
| Previous Owner | $50,000 | No Value Available |
Property History
| Date | Event | Price | Change | Sq Ft Price |
|---|---|---|---|---|
| 02/24/2020 02/24/20 | Sold | $485,000 | -2.0% | $363 / Sq Ft |
| 01/21/2020 01/21/20 | Pending | -- | -- | -- |
| 12/21/2019 12/21/19 | Price Changed | $495,000 | -2.9% | $370 / Sq Ft |
| 12/15/2019 12/15/19 | For Sale | $510,000 | +45.1% | $381 / Sq Ft |
| 06/25/2014 06/25/14 | Sold | $351,500 | -4.9% | $263 / Sq Ft |
| 05/01/2014 05/01/14 | Pending | -- | -- | -- |
| 03/31/2014 03/31/14 | For Sale | $369,500 | -- | $276 / Sq Ft |
Tax History Compared to Growth
Tax History
| Year | Tax Paid | Tax Assessment Tax Assessment Total Assessment is a certain percentage of the fair market value that is determined by local assessors to be the total taxable value of land and additions on the property. | Land | Improvement |
|---|---|---|---|---|
| 2025 | $6,154 | $530,418 | $159,125 | $371,293 |
| 2024 | $6,154 | $520,018 | $156,005 | $364,013 |
| 2023 | $6,147 | $509,821 | $152,946 | $356,875 |
| 2022 | $6,058 | $499,824 | $149,947 | $349,877 |
| 2021 | $6,169 | $490,024 | $147,007 | $343,017 |
| 2020 | $4,858 | $393,996 | $118,199 | $275,797 |
| 2019 | $4,720 | $386,270 | $115,881 | $270,389 |
| 2018 | $4,601 | $378,696 | $113,609 | $265,087 |
| 2017 | $4,561 | $371,270 | $111,381 | $259,889 |
| 2016 | $4,508 | $363,990 | $109,197 | $254,793 |
| 2015 | $4,473 | $358,523 | $107,557 | $250,966 |
| 2014 | $2,224 | $179,750 | $65,128 | $114,622 |
Agents Affiliated with this Home
-
C
Seller's Agent in 2020
CAREY CHENOSKI
REAL ESTATE MASTERS GROUP
-
Michael Stoffel

Buyer's Agent in 2020
Michael Stoffel
Century 21 Top Producers
(951) 906-3800
9 in this area
138 Total Sales
-
R
Seller's Agent in 2014
Rita Shaw
Shaw Real Estate Brokers
Map
Source: California Regional Multiple Listing Service (CRMLS)
MLS Number: EV19281327
APN: 0174-292-05
- 120 Franklin Ave
- 24 W Hilton Ave
- 360 Campbell Ave
- 16 Campbell Ave
- 324 W South Ave
- 225 Sunset Dr
- 1515 Elizabeth St
- 1435 Elizabeth St
- 261 E Crescent Ave
- 259 E Crescent Ave
- 1377 Knoll Rd
- 313 E South Ave
- 227 Candy Ln
- 1365 Knoll Rd
- 0 Ford St
- 1641 Ford St
- 0 Garden St Unit EV23054640
- 220 W Highland Ave
- 920 Coronado Dr
- 1517 Pamela Crest






