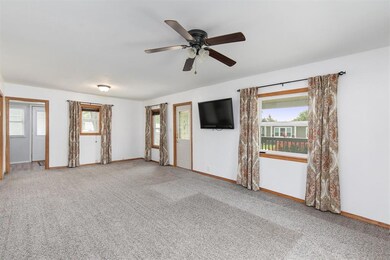
105 E Lacona St Lacona, IA 50139
Warren County NeighborhoodEstimated payment $1,015/month
Highlights
- Covered Deck
- Traditional Architecture
- Mud Room
- Southeast Warren Intermediate School Rated 9+
- Main Floor Primary Bedroom
- No HOA
About This Home
AFFORDABLE 4+ BEDROOM HOME! Welcome to this 4+ bedroom two-story home with over 1450 sq ft of finish! The main level features a large living room with dining area! The refreshed kitchen offers plenty of storage space, eat-in dining area & all apps included! The laundry/mudroom is set up for stacked W&D! Full bath located off the kitchen! Main floor also features a bedroom off the living room (no closet)! Upstairs you'll find 3+ more bedrooms! There's also a flex space that could make a 5th non-conforming bedroom or use it as a bonus living room/office/play room! Home is on crawlspace only! Outside you'll love the covered front porch & oversized open deck great outdoor living spaces! The quarter acre yard has plenty of room for kids/pets to run around! Invisible fence included! The exterior offers low maintenance vinyl siding, metal roof & vinyl windows! The 24x24 2-car garage is insulated/heated and also includes a large lean-to storage shed area! Southeast Warren Schools! The community offers a nice city park just 2+ blocks away! Conveniently located close to Indianola, Chariton, Knoxville, Milo, Melcher-Dallas, Osceola & only 40 minutes to Southside Des Moines! All information obtained from Seller and public records
Home Details
Home Type
- Single Family
Est. Annual Taxes
- $1,210
Year Built
- Built in 1900
Lot Details
- 0.26 Acre Lot
- Lot Dimensions are 150x75
Home Design
- Traditional Architecture
- Stone Foundation
- Asphalt Shingled Roof
- Vinyl Siding
Interior Spaces
- 1,460 Sq Ft Home
- 2-Story Property
- Mud Room
- Family Room
- Dining Area
- Crawl Space
- Laundry on main level
Kitchen
- Eat-In Kitchen
- Stove
- Dishwasher
Flooring
- Carpet
- Laminate
Bedrooms and Bathrooms
- 4 Bedrooms | 1 Primary Bedroom on Main
- 1 Full Bathroom
Parking
- 2 Car Detached Garage
- Gravel Driveway
Outdoor Features
- Covered Deck
- Outdoor Storage
Utilities
- Forced Air Heating and Cooling System
Community Details
- No Home Owners Association
Listing and Financial Details
- Assessor Parcel Number 51100020030
Map
Home Values in the Area
Average Home Value in this Area
Tax History
| Year | Tax Paid | Tax Assessment Tax Assessment Total Assessment is a certain percentage of the fair market value that is determined by local assessors to be the total taxable value of land and additions on the property. | Land | Improvement |
|---|---|---|---|---|
| 2024 | $1,210 | $72,300 | $10,500 | $61,800 |
| 2023 | $1,234 | $72,300 | $10,500 | $61,800 |
| 2022 | $1,150 | $61,900 | $10,500 | $51,400 |
| 2021 | $1,062 | $61,900 | $10,500 | $51,400 |
| 2020 | $1,062 | $54,000 | $10,500 | $43,500 |
| 2019 | $1,274 | $54,000 | $10,500 | $43,500 |
| 2018 | $1,222 | $0 | $0 | $0 |
| 2017 | $1,198 | $0 | $0 | $0 |
| 2016 | $1,152 | $55,600 | $0 | $0 |
| 2015 | $1,152 | $0 | $0 | $0 |
| 2014 | $1,106 | $55,800 | $0 | $0 |
Property History
| Date | Event | Price | Change | Sq Ft Price |
|---|---|---|---|---|
| 07/18/2025 07/18/25 | Price Changed | $164,900 | -2.9% | $113 / Sq Ft |
| 06/03/2025 06/03/25 | For Sale | $169,900 | -- | $116 / Sq Ft |
Purchase History
| Date | Type | Sale Price | Title Company |
|---|---|---|---|
| Quit Claim Deed | $9,250 | -- |
Similar Homes in Lacona, IA
Source: Des Moines Area Association of REALTORS®
MLS Number: 719305
APN: 51100020030
- 115 N Vine Ave
- 102 S Central Ave
- 320 E Main St Unit L
- 209 S Vine Ave
- 0000 G76 Ave
- 0 Highway G76 Unit NOC6329764
- 218 S Central Ave
- 205 S West Ave
- 0 Tyler St
- 23254 235th Place
- 28 ac m/l 200th & Tyler St
- HFG 200th Ave
- FG 200th Ave
- County Road G76
- 0 Hwy G76 & 190th Ave Unit 722395
- 0 Hwy G76 & 190th Ave Unit 6320631
- 122 G76 Hwy
- G 200th Ave
- F 200th Ave
- H 200th Ave
- 715 Lucas Ave Unit 2
- 303 Ilion Ave Unit 2
- 406 E Plainview Ave
- 1203 E 1st Ave
- 15247-15r63 R63 Hwy
- 902 N 14th St
- 813 N 14th St
- 508 W 2nd Ave Unit C
- 1001 W 3rd Ave
- 1203 W 2nd Ave
- 1500 N 9th St
- 1305 N 6th St
- 901 S R St
- 610 E Scenic Valley Ave
- 1245 Hardin Dr Unit 23
- 709 John Goodhue Dr Unit 10
- 840 Bellflower Dr
- 120 W Shaw St Unit 29
- 117 Mateer Dr Unit 117-18
- 421 S Gustin St






