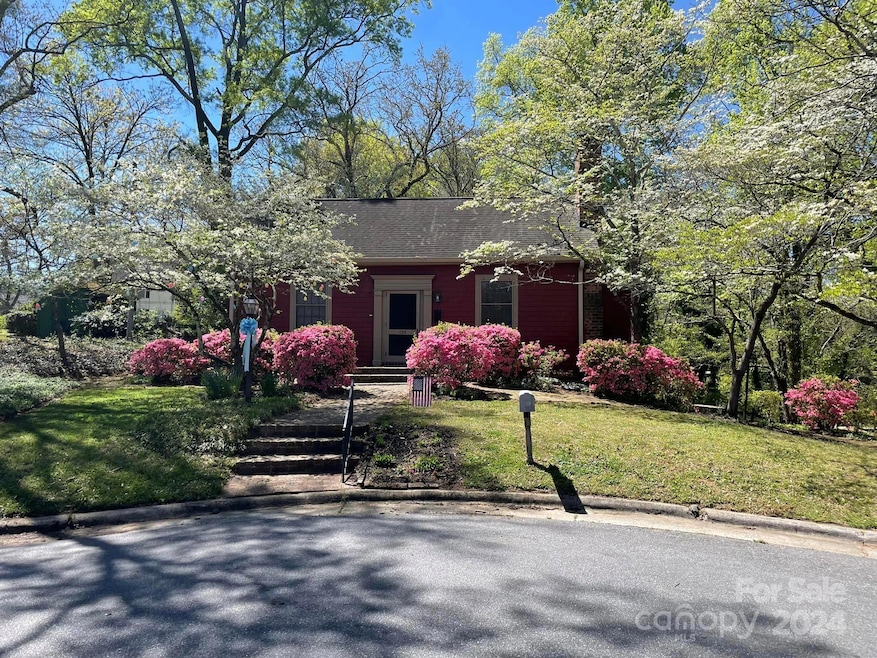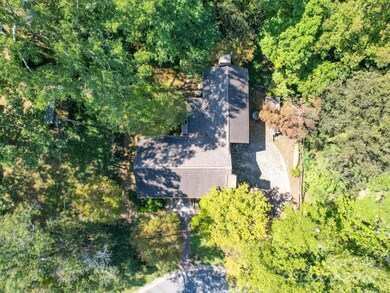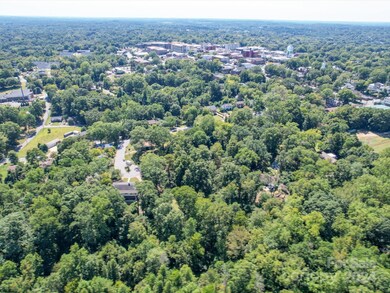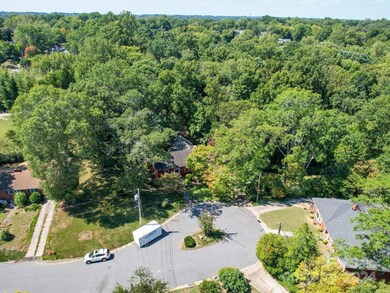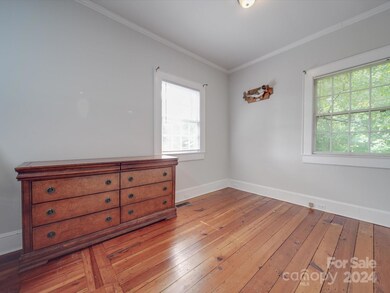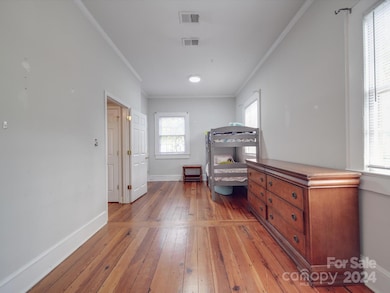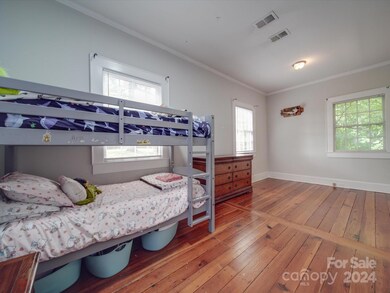
105 Edgewood Cir NE Concord, NC 28025
Highlights
- Open Floorplan
- Wooded Lot
- Screened Porch
- Cape Cod Architecture
- Wood Flooring
- Cul-De-Sac
About This Home
As of November 2024Buyer's bonus unlocked with $10,000 towards lowering your monthly mortgage payment!
Discover a piece of Concord's history with this charming Cape Cod-style home. Originally built as a kindergarten in 1925, this unique property boasts Old Salem-inspired architectural details, including oversized gas fireplaces and vintage hardware.
Soaring 10-foot ceilings with exposed beams, heartwood pine floors, cedar shingles, and 8-over-8 windows create a timeless ambiance. A 1952 addition expanded the home to offer three bedrooms, two full baths, a basement, and a garage.
Nestled on a private cul-de-sac within the Historic District, this home offers easy access to Downtown Concord's vibrant scene, Southern Strain Brewing, Atrium Health Cabarrus Hospital, Carolina Mall, Gibson Mill, and major highways. Don't miss this opportunity to own a truly one-of-a-kind property!
Last Agent to Sell the Property
Craven & Company Realtors Brokerage Email: ford.craven@cravenrealtors.com License #246003 Listed on: 09/13/2024
Home Details
Home Type
- Single Family
Est. Annual Taxes
- $3,202
Year Built
- Built in 1925
Lot Details
- Lot Dimensions are 99x126
- Cul-De-Sac
- Wood Fence
- Back Yard Fenced
- Wooded Lot
- Property is zoned RM-2
Parking
- 1 Car Attached Garage
- Basement Garage
- Driveway
- On-Street Parking
- 2 Open Parking Spaces
Home Design
- Cape Cod Architecture
Interior Spaces
- 1-Story Property
- Open Floorplan
- Wired For Data
- Built-In Features
- Ceiling Fan
- Insulated Windows
- Living Room with Fireplace
- Screened Porch
- Wood Flooring
- Home Security System
- Laundry Room
Kitchen
- Electric Oven
- Electric Cooktop
- Microwave
- Dishwasher
Bedrooms and Bathrooms
- 3 Main Level Bedrooms
- 2 Full Bathrooms
Finished Basement
- Walk-Out Basement
- Walk-Up Access
- Exterior Basement Entry
- Natural lighting in basement
Schools
- W.M. Irvin Elementary School
- Concord Middle School
- Concord High School
Utilities
- Forced Air Heating and Cooling System
- Heating System Uses Natural Gas
- Gas Water Heater
- Cable TV Available
Community Details
- Historic District Subdivision
Listing and Financial Details
- Assessor Parcel Number 5621-90-0102-0000
Ownership History
Purchase Details
Home Financials for this Owner
Home Financials are based on the most recent Mortgage that was taken out on this home.Purchase Details
Home Financials for this Owner
Home Financials are based on the most recent Mortgage that was taken out on this home.Purchase Details
Purchase Details
Similar Homes in the area
Home Values in the Area
Average Home Value in this Area
Purchase History
| Date | Type | Sale Price | Title Company |
|---|---|---|---|
| Warranty Deed | $290,000 | None Listed On Document | |
| Warranty Deed | $195,000 | None Available | |
| Warranty Deed | $99,000 | -- | |
| Warranty Deed | $89,000 | -- |
Mortgage History
| Date | Status | Loan Amount | Loan Type |
|---|---|---|---|
| Open | $284,747 | FHA | |
| Previous Owner | $60,000 | Credit Line Revolving | |
| Previous Owner | $156,000 | New Conventional | |
| Previous Owner | $57,000 | Unknown |
Property History
| Date | Event | Price | Change | Sq Ft Price |
|---|---|---|---|---|
| 07/10/2025 07/10/25 | For Sale | $335,000 | +15.5% | $160 / Sq Ft |
| 11/01/2024 11/01/24 | Sold | $290,000 | -9.1% | $177 / Sq Ft |
| 10/08/2024 10/08/24 | Pending | -- | -- | -- |
| 10/01/2024 10/01/24 | Price Changed | $319,000 | -3.0% | $195 / Sq Ft |
| 09/13/2024 09/13/24 | For Sale | $329,000 | +68.7% | $201 / Sq Ft |
| 07/23/2019 07/23/19 | Sold | $195,000 | +0.1% | $118 / Sq Ft |
| 06/12/2019 06/12/19 | Pending | -- | -- | -- |
| 06/11/2019 06/11/19 | For Sale | $194,900 | -0.1% | $118 / Sq Ft |
| 05/26/2019 05/26/19 | Off Market | $195,000 | -- | -- |
| 05/07/2019 05/07/19 | Pending | -- | -- | -- |
| 05/01/2019 05/01/19 | For Sale | $194,900 | -- | $118 / Sq Ft |
Tax History Compared to Growth
Tax History
| Year | Tax Paid | Tax Assessment Tax Assessment Total Assessment is a certain percentage of the fair market value that is determined by local assessors to be the total taxable value of land and additions on the property. | Land | Improvement |
|---|---|---|---|---|
| 2024 | $3,202 | $321,520 | $55,000 | $266,520 |
| 2023 | $2,354 | $192,920 | $38,000 | $154,920 |
| 2022 | $2,354 | $192,920 | $38,000 | $154,920 |
| 2021 | $2,354 | $192,920 | $38,000 | $154,920 |
| 2020 | $2,354 | $192,920 | $38,000 | $154,920 |
| 2019 | $1,772 | $145,220 | $30,000 | $115,220 |
| 2018 | $1,743 | $145,220 | $30,000 | $115,220 |
| 2017 | $1,714 | $145,220 | $30,000 | $115,220 |
| 2016 | $1,017 | $147,380 | $36,000 | $111,380 |
| 2015 | $1,739 | $147,380 | $36,000 | $111,380 |
| 2014 | $1,739 | $147,380 | $36,000 | $111,380 |
Agents Affiliated with this Home
-
Ben DeBurle
B
Seller's Agent in 2025
Ben DeBurle
Allen Tate Realtors
(704) 699-0666
2 in this area
17 Total Sales
-
Ford Craven

Seller's Agent in 2024
Ford Craven
Craven & Company Realtors
(704) 652-2422
12 in this area
33 Total Sales
-
Chuck Calvello

Buyer's Agent in 2024
Chuck Calvello
EXP Realty LLC Ballantyne
(347) 331-1769
3 in this area
155 Total Sales
-
Wendy Measimer

Seller's Agent in 2019
Wendy Measimer
RE/MAX
(704) 467-6440
7 in this area
92 Total Sales
Map
Source: Canopy MLS (Canopy Realtor® Association)
MLS Number: 4179043
APN: 5621-90-0102-0000
- 54 Reed St NE
- 74 Meadow Ave NE
- 156 Union St N
- 212 Elgin Dr NE
- 268 Hatley Cir NE
- 247 Cabarrus Ave E
- 54 Woodsdale Place SE
- 59 Mckinnon Ave NE
- 83 Woodsdale Place SE
- 45 Mckinnon Ave NE
- 36 Yorktown St NW
- 81 Academy Ave NW
- 68 Cabarrus Ave W
- 105 Corban Ave SE
- 336 Hamilton Dr NE
- 135 Corban Ave SE
- 349 Valley Brook Ln SE Unit 38
- 130 Spring St SW
- 118 Cabarrus Ave W
- 166 Franklin Ave NW
