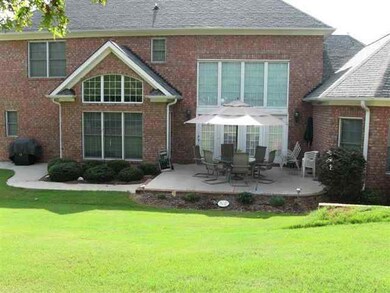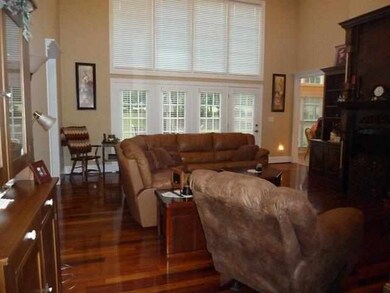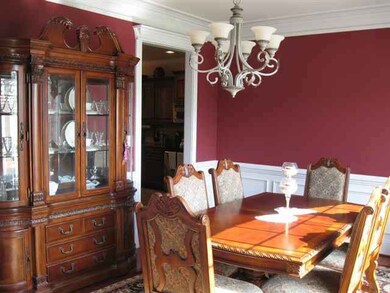
105 Garden Park Dr Anderson, SC 29621
Williamston-Pelzer NeighborhoodHighlights
- Golf Course Community
- Clubhouse
- Cathedral Ceiling
- Spearman Elementary School Rated A
- Recreation Room
- Traditional Architecture
About This Home
As of July 2012If you love Golf, Tennis and Country Club living with a low HOA fee, then you will LOVE this place. This is a prestine 2 story brick home is warm, bright and spacious. Main floor offers fromal dining, spacious kitchen with granite counter tops with an abundance area for prep, along with a breakfast area. An open living space that is warmed by an oversized wood crafted mantel with adjoining built-in bookcases. Separate office space. Brazilian hardwoods throughout this entire living space. Main floor master bathroom with jetted tub/separate shower, double sinks & spacious closet. 2 bedrooms upstairs as well as a 29 X 13 square foot bonus room. A golf membership in this community also includes about 6 other courses which have reciprocity. This home is just 2 miles off I-85 and just 20 minutes to Greenville. HOA includes pool & tennis. This Country Club has a tennis Pro which offer's lessons and enables the members to use her clay courts which adjoins the club. A very active Tennis club that hosts tournaments.
Last Agent to Sell the Property
Ray Hammond
Coldwell Banker Durham & Assoc License #12564 Listed on: 02/03/2012
Co-Listed By
MAGGIE WORSHAM
Coldwell Banker Caine/Williams License #43055
Home Details
Home Type
- Single Family
Est. Annual Taxes
- $2,304
Year Built
- Built in 2004
Parking
- 3 Car Attached Garage
- Garage Door Opener
- Driveway
Home Design
- Traditional Architecture
- Brick Exterior Construction
Interior Spaces
- 3,600 Sq Ft Home
- 2-Story Property
- Wet Bar
- Bookcases
- Tray Ceiling
- Smooth Ceilings
- Cathedral Ceiling
- Ceiling Fan
- Gas Log Fireplace
- Insulated Windows
- Blinds
- Palladian Windows
- Entrance Foyer
- Home Office
- Recreation Room
- Bonus Room
- Crawl Space
- Pull Down Stairs to Attic
- Storm Doors
- Laundry Room
Kitchen
- Breakfast Room
- <<convectionOvenToken>>
- Dishwasher
- Granite Countertops
- Disposal
Flooring
- Wood
- Carpet
- Ceramic Tile
Bedrooms and Bathrooms
- 4 Bedrooms
- Main Floor Bedroom
- Walk-In Closet
- Bathroom on Main Level
- 3 Full Bathrooms
- Dual Sinks
- <<bathWSpaHydroMassageTubToken>>
- Separate Shower
Schools
- Spearman Elementary School
- Wren Middle School
- Wren High School
Utilities
- Cooling Available
- Heating System Uses Natural Gas
- Septic Tank
- Satellite Dish
Additional Features
- Low Threshold Shower
- Sloped Lot
- Outside City Limits
Listing and Financial Details
- Tax Lot 3
- Assessor Parcel Number 143-05-01-003
Community Details
Overview
- Property has a Home Owners Association
- Association fees include common areas, pool(s), street lights
- Brookstone Meadows Subdivision
Amenities
- Common Area
- Clubhouse
Recreation
- Golf Course Community
- Tennis Courts
- Community Pool
- Trails
Ownership History
Purchase Details
Home Financials for this Owner
Home Financials are based on the most recent Mortgage that was taken out on this home.Purchase Details
Home Financials for this Owner
Home Financials are based on the most recent Mortgage that was taken out on this home.Purchase Details
Home Financials for this Owner
Home Financials are based on the most recent Mortgage that was taken out on this home.Purchase Details
Purchase Details
Similar Homes in Anderson, SC
Home Values in the Area
Average Home Value in this Area
Purchase History
| Date | Type | Sale Price | Title Company |
|---|---|---|---|
| Deed | $355,000 | -- | |
| Corporate Deed | $471,500 | None Available | |
| Deed | $471,500 | None Available | |
| Deed | $402,500 | -- | |
| Deed | $49,900 | -- |
Mortgage History
| Date | Status | Loan Amount | Loan Type |
|---|---|---|---|
| Open | $284,000 | New Conventional | |
| Previous Owner | $375,000 | Adjustable Rate Mortgage/ARM | |
| Previous Owner | $375,000 | Adjustable Rate Mortgage/ARM |
Property History
| Date | Event | Price | Change | Sq Ft Price |
|---|---|---|---|---|
| 07/18/2025 07/18/25 | Price Changed | $649,000 | -3.9% | $180 / Sq Ft |
| 05/21/2025 05/21/25 | Price Changed | $675,000 | -1.5% | $188 / Sq Ft |
| 03/06/2025 03/06/25 | Price Changed | $685,000 | -2.0% | $190 / Sq Ft |
| 02/17/2025 02/17/25 | For Sale | $699,000 | +96.9% | $194 / Sq Ft |
| 07/06/2012 07/06/12 | Sold | $355,000 | -11.2% | $99 / Sq Ft |
| 07/06/2012 07/06/12 | Pending | -- | -- | -- |
| 02/03/2012 02/03/12 | For Sale | $399,900 | -- | $111 / Sq Ft |
Tax History Compared to Growth
Tax History
| Year | Tax Paid | Tax Assessment Tax Assessment Total Assessment is a certain percentage of the fair market value that is determined by local assessors to be the total taxable value of land and additions on the property. | Land | Improvement |
|---|---|---|---|---|
| 2024 | $2,304 | $17,550 | $2,250 | $15,300 |
| 2023 | $2,304 | $17,550 | $2,250 | $15,300 |
| 2022 | $2,239 | $17,550 | $2,250 | $15,300 |
| 2021 | $2,000 | $14,570 | $2,000 | $12,570 |
| 2020 | $2,043 | $14,570 | $2,000 | $12,570 |
| 2019 | $2,043 | $14,570 | $2,000 | $12,570 |
| 2018 | $1,915 | $14,570 | $2,000 | $12,570 |
| 2017 | -- | $14,570 | $2,000 | $12,570 |
| 2016 | $1,929 | $14,170 | $1,600 | $12,570 |
| 2015 | $2,056 | $14,170 | $1,600 | $12,570 |
| 2014 | $2,037 | $14,170 | $1,600 | $12,570 |
Agents Affiliated with this Home
-
Trish Bowland

Seller's Agent in 2025
Trish Bowland
Carolina Properties
(864) 367-2647
20 in this area
167 Total Sales
-
R
Seller's Agent in 2012
Ray Hammond
Coldwell Banker Durham & Assoc
-
M
Seller Co-Listing Agent in 2012
MAGGIE WORSHAM
Coldwell Banker Caine/Williams
-
Terri Perkins
T
Buyer's Agent in 2012
Terri Perkins
Adly Group Realty
(404) 444-4717
23 Total Sales
Map
Source: Western Upstate Multiple Listing Service
MLS Number: 20128583
APN: 143-05-01-003
- 100 Parkside Dr
- 131 Turnberry Rd
- 118 Turnberry Rd
- 159 Tully Dr
- 1012 Winmar Dr
- 112 Jones Creek Cir
- 1005 Winmar Dr
- 128 Tully Dr
- 130 Paulan Rd
- 647 Fern Hollow Trail
- 406 Willow Grove Way
- 000 Anderson Business Park
- 103 Grassy Knoll Way
- 100 Crosscreek Dr
- 1747 Dalrymple Rd
- 312 Timms Mill Rd
- 282 Silo Ridge Dr
- 257 Silo Ridge Dr






