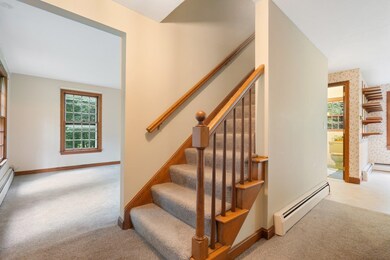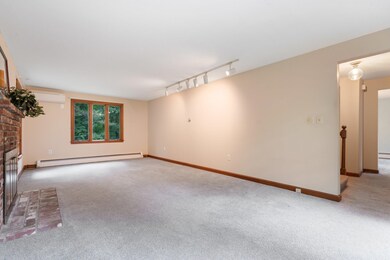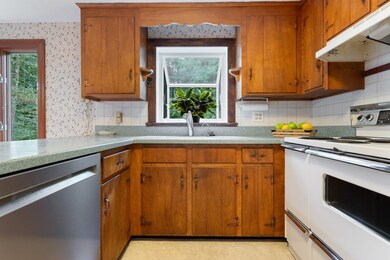
105 Gilcreast Rd Londonderry, NH 03053
Highlights
- Deck
- Garrison Architecture
- En-Suite Primary Bedroom
- Wooded Lot
- Wood Flooring
- Baseboard Heating
About This Home
As of February 2025They say it’s LOCATION, LOCATION, LOCATION! Well, how about walking distance to the exciting new Woodmont Commons – shopping, banks, medical, restaurants and more! Plus, you are only a couple of minutes to Exit 4 of Rt 93 and just 20 minutes to Manchester Boston Regional Airport. Update this classic 4-bedroom colonial with 2 1⁄2 baths and gain instant equity. You’ll be pleasantly surprised by the terrific hardwood floors under the carpet. Mini-splits provide air conditioning. The one-acre wooded lot offers lots of privacy and nature. Front to back living room with wood burning fireplace. Kitchen with Corian counters and sink. Pull-down stairs to attic. Family room has sliders to deck with retractable awning. Garage under. Generator hook-up. Quick close possible. Will not go FHA
Last Agent to Sell the Property
Keller Williams Realty Metro-Londonderry License #060759 Listed on: 08/09/2024

Home Details
Home Type
- Single Family
Est. Annual Taxes
- $7,355
Year Built
- Built in 1967
Lot Details
- 1 Acre Lot
- East Facing Home
- Lot Sloped Up
- Wooded Lot
- Property is zoned AR-1
Parking
- 1 Car Garage
Home Design
- Garrison Architecture
- Concrete Foundation
- Shingle Roof
- Clapboard
Interior Spaces
- 2-Story Property
- Blinds
Kitchen
- Electric Range
- Dishwasher
Flooring
- Wood
- Carpet
- Vinyl
Bedrooms and Bathrooms
- 4 Bedrooms
- En-Suite Primary Bedroom
Laundry
- Dryer
- Washer
Unfinished Basement
- Walk-Out Basement
- Laundry in Basement
Outdoor Features
- Deck
Schools
- Londonderry Middle School
- Londonderry Senior High School
Utilities
- Mini Split Air Conditioners
- Baseboard Heating
- Heating System Uses Oil
- Generator Hookup
- Drilled Well
- Septic Tank
- Internet Available
- Cable TV Available
Listing and Financial Details
- Exclusions: book shelves in bedroom #2 (carpeted)
- Tax Block 12
- 16% Total Tax Rate
Ownership History
Purchase Details
Similar Homes in the area
Home Values in the Area
Average Home Value in this Area
Purchase History
| Date | Type | Sale Price | Title Company |
|---|---|---|---|
| Warranty Deed | $270,000 | -- |
Mortgage History
| Date | Status | Loan Amount | Loan Type |
|---|---|---|---|
| Open | $520,000 | Stand Alone Refi Refinance Of Original Loan | |
| Closed | -- | No Value Available |
Property History
| Date | Event | Price | Change | Sq Ft Price |
|---|---|---|---|---|
| 02/24/2025 02/24/25 | Sold | $650,000 | 0.0% | $339 / Sq Ft |
| 01/20/2025 01/20/25 | Pending | -- | -- | -- |
| 01/16/2025 01/16/25 | Price Changed | $649,900 | -3.7% | $339 / Sq Ft |
| 01/08/2025 01/08/25 | For Sale | $674,900 | 0.0% | $352 / Sq Ft |
| 12/02/2024 12/02/24 | Price Changed | $674,900 | +3.8% | $352 / Sq Ft |
| 12/01/2024 12/01/24 | Pending | -- | -- | -- |
| 11/20/2024 11/20/24 | For Sale | $649,900 | +34.0% | $339 / Sq Ft |
| 09/26/2024 09/26/24 | Sold | $485,000 | -11.8% | $253 / Sq Ft |
| 08/26/2024 08/26/24 | Pending | -- | -- | -- |
| 08/21/2024 08/21/24 | For Sale | $550,000 | 0.0% | $287 / Sq Ft |
| 08/15/2024 08/15/24 | Pending | -- | -- | -- |
| 08/09/2024 08/09/24 | For Sale | $550,000 | -- | $287 / Sq Ft |
Tax History Compared to Growth
Tax History
| Year | Tax Paid | Tax Assessment Tax Assessment Total Assessment is a certain percentage of the fair market value that is determined by local assessors to be the total taxable value of land and additions on the property. | Land | Improvement |
|---|---|---|---|---|
| 2024 | $7,597 | $470,700 | $199,900 | $270,800 |
| 2023 | $7,357 | $470,100 | $199,900 | $270,200 |
| 2022 | $6,806 | $368,300 | $149,800 | $218,500 |
| 2021 | $6,769 | $368,300 | $149,800 | $218,500 |
| 2020 | $6,518 | $324,100 | $115,900 | $208,200 |
| 2019 | $6,284 | $324,100 | $115,900 | $208,200 |
| 2018 | $6,254 | $266,800 | $95,800 | $171,000 |
| 2017 | $0 | $266,800 | $95,800 | $171,000 |
| 2016 | $7,544 | $266,800 | $95,800 | $171,000 |
| 2015 | $5,608 | $266,800 | $95,800 | $171,000 |
| 2014 | $5,627 | $266,800 | $95,800 | $171,000 |
| 2011 | -- | $269,700 | $95,800 | $173,900 |
Agents Affiliated with this Home
-
Rebecca Curran

Seller's Agent in 2025
Rebecca Curran
RE/MAX
(603) 488-6238
14 in this area
150 Total Sales
-
Nicole Pereira

Buyer's Agent in 2025
Nicole Pereira
Lamacchia Realty, Inc.
(914) 618-1403
3 in this area
24 Total Sales
-
Marge Badois

Seller's Agent in 2024
Marge Badois
Keller Williams Realty Metro-Londonderry
(603) 770-4690
10 in this area
46 Total Sales
Map
Source: PrimeMLS
MLS Number: 5009088
APN: LOND-000010-000000-000012
- 93 Gilcreast Rd
- 21 Catesby Ln
- 272 Winding Pond Rd Unit 272
- 278 Winding Pond Rd Unit 278
- 259 Winding Pond Rd
- 12 Hardy Rd
- 359 Winding Pond Rd Unit 359
- 7 Elise Ave Unit Lot 93
- 9 Elise Ave Unit Lot 92
- 14 Elise Ave Unit 7
- 12 Elise Ave Unit 6
- 111 Winterwood Dr
- 3 Elise Ave Unit 95
- 152 Winterwood Dr
- 126 Winterwood Dr
- 11 Albany Ave
- 1 Dragonfly Way
- 9 Nevins Dr
- 20 Wedgewood Dr
- 17 Midridge Cir






