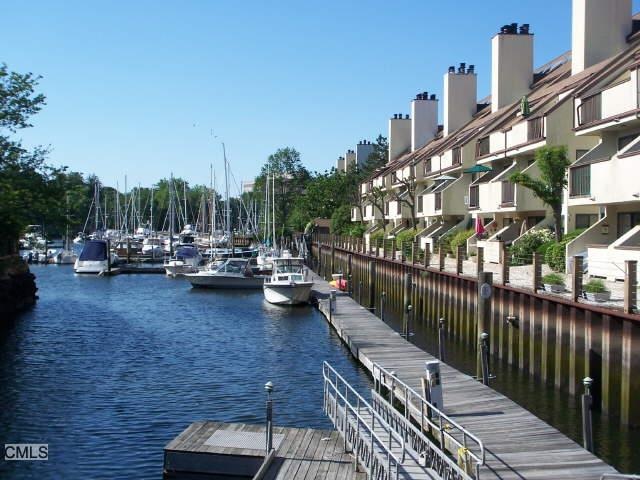
105 Harbor Dr Unit 140 Stamford, CT 06902
Shippan NeighborhoodHighlights
- Property Fronts a Bay or Harbor
- End Unit
- Patio
- 1 Fireplace
- Community Pool
- Home Security System
About This Home
As of December 2024Direct Waterfront End Unit Townhouse. Enjoy Watching The Ships Sail By From Your Private Patio. Pool In Complex. Close To Beach, Parks, Town, Rr & I-95. Tennis Next Door. Heat & Hw Incl In Cc. Relax And Enjoy The Good Life.
Last Agent to Sell the Property
Anita Connelly
William Raveis Real Estate License #RES.0135259 Listed on: 06/04/2011
Property Details
Home Type
- Condominium
Est. Annual Taxes
- $6,564
Year Built
- Built in 1981
Lot Details
- Property Fronts a Bay or Harbor
- End Unit
Parking
- Parking Lot
Home Design
- Frame Construction
- Wood Siding
Interior Spaces
- 1,600 Sq Ft Home
- 1 Fireplace
- Entrance Foyer
- Water Views
- Home Security System
Kitchen
- <<builtInOvenToken>>
- Dishwasher
Bedrooms and Bathrooms
- 2 Bedrooms
Laundry
- Dryer
- Washer
Outdoor Features
- Patio
Schools
- Toquam Elementary School
- Rippowam Middle School
- Pboe High School
Utilities
- Window Unit Cooling System
- Heating System Uses Natural Gas
Community Details
Overview
- Property has a Home Owners Association
- Association fees include grounds maintenance, heat, hot water, pool service
- 90 Units
- Schooner Cove Community
Recreation
- Community Pool
Pet Policy
- Pets Allowed
Ownership History
Purchase Details
Home Financials for this Owner
Home Financials are based on the most recent Mortgage that was taken out on this home.Purchase Details
Home Financials for this Owner
Home Financials are based on the most recent Mortgage that was taken out on this home.Purchase Details
Home Financials for this Owner
Home Financials are based on the most recent Mortgage that was taken out on this home.Similar Homes in Stamford, CT
Home Values in the Area
Average Home Value in this Area
Purchase History
| Date | Type | Sale Price | Title Company |
|---|---|---|---|
| Warranty Deed | $616,000 | None Available | |
| Warranty Deed | $616,000 | None Available | |
| Warranty Deed | $445,000 | -- | |
| Warranty Deed | $445,000 | -- | |
| Warranty Deed | $345,000 | -- | |
| Warranty Deed | $345,000 | -- |
Mortgage History
| Date | Status | Loan Amount | Loan Type |
|---|---|---|---|
| Open | $492,800 | Purchase Money Mortgage | |
| Closed | $492,800 | Purchase Money Mortgage | |
| Previous Owner | $413,000 | Purchase Money Mortgage | |
| Previous Owner | $271,394 | No Value Available | |
| Previous Owner | $275,000 | No Value Available |
Property History
| Date | Event | Price | Change | Sq Ft Price |
|---|---|---|---|---|
| 12/17/2024 12/17/24 | Sold | $616,000 | +2.8% | $387 / Sq Ft |
| 11/20/2024 11/20/24 | Pending | -- | -- | -- |
| 10/29/2024 10/29/24 | For Sale | $599,000 | +34.6% | $377 / Sq Ft |
| 07/22/2019 07/22/19 | Sold | $445,000 | -0.9% | $280 / Sq Ft |
| 05/09/2019 05/09/19 | Pending | -- | -- | -- |
| 04/17/2019 04/17/19 | For Sale | $449,000 | +21.4% | $282 / Sq Ft |
| 04/30/2012 04/30/12 | Sold | $370,000 | -8.6% | $231 / Sq Ft |
| 03/31/2012 03/31/12 | Pending | -- | -- | -- |
| 06/04/2011 06/04/11 | For Sale | $405,000 | -- | $253 / Sq Ft |
Tax History Compared to Growth
Tax History
| Year | Tax Paid | Tax Assessment Tax Assessment Total Assessment is a certain percentage of the fair market value that is determined by local assessors to be the total taxable value of land and additions on the property. | Land | Improvement |
|---|---|---|---|---|
| 2025 | $7,202 | $300,090 | $0 | $300,090 |
| 2024 | $7,010 | $300,090 | $0 | $300,090 |
| 2023 | $7,574 | $300,090 | $0 | $300,090 |
| 2022 | $7,270 | $267,590 | $0 | $267,590 |
| 2021 | $7,209 | $267,590 | $0 | $267,590 |
| 2020 | $7,051 | $267,590 | $0 | $267,590 |
| 2019 | $7,051 | $267,590 | $0 | $267,590 |
| 2018 | $6,832 | $267,590 | $0 | $267,590 |
| 2017 | $6,940 | $258,090 | $0 | $258,090 |
| 2016 | $6,741 | $258,090 | $0 | $258,090 |
| 2015 | $6,563 | $258,090 | $0 | $258,090 |
| 2014 | $6,398 | $258,090 | $0 | $258,090 |
Agents Affiliated with this Home
-
Benjamin Howell

Seller's Agent in 2024
Benjamin Howell
Higgins Group Real Estate
(917) 837-9328
5 in this area
91 Total Sales
-
Sabrina Benjamin

Seller's Agent in 2019
Sabrina Benjamin
Berkshire Hathaway Home Services
(203) 536-1492
11 Total Sales
-
A
Seller's Agent in 2012
Anita Connelly
William Raveis Real Estate
Map
Source: SmartMLS
MLS Number: 98503637
APN: STAM-000003-000000-002972-000140
- 123 Harbor Dr Unit 410
- 43 Harbor Dr Unit 104
- 43 Mohegan Ave
- 1249 Shippan Ave
- 47 Ralsey Rd
- 73 Rippowam Rd
- 142 Downs Ave
- 25 Sagamore Rd
- 30 Woolsey Rd
- 62 Ocean Dr E
- 138 Ocean Dr W
- 23 Hanover St
- 88 Southfield Ave Unit 202
- 39 Carter Dr
- 158 Davenport Dr
- 202 Soundview Ave Unit 3
- 35 Southfield Ave
- 95 Frederick St
- 20 Cook Rd
- 281 Greenwich Ave
