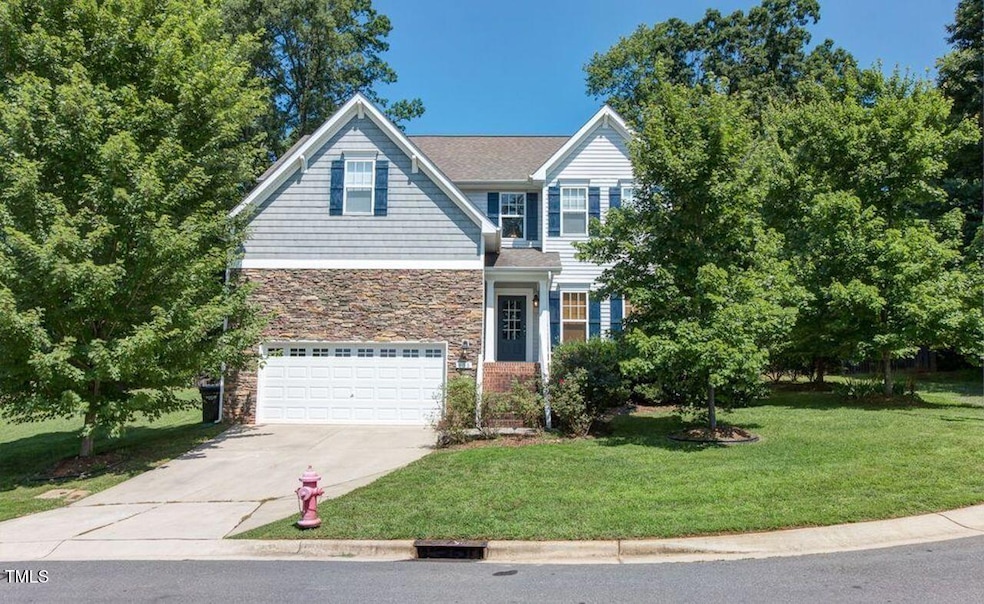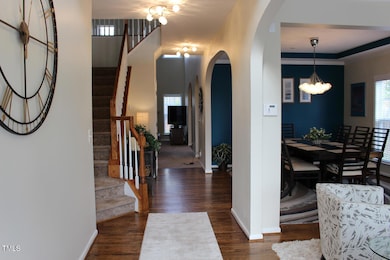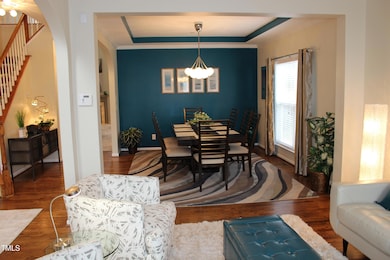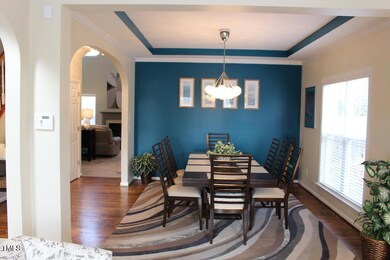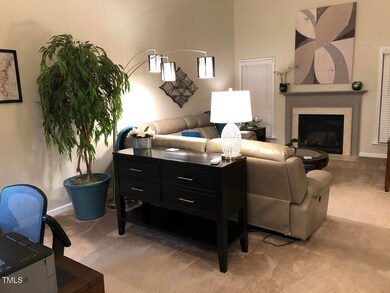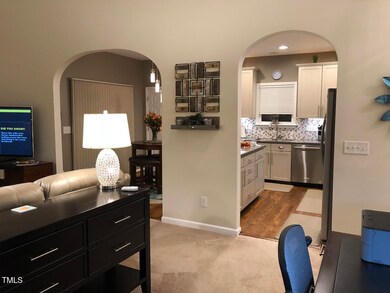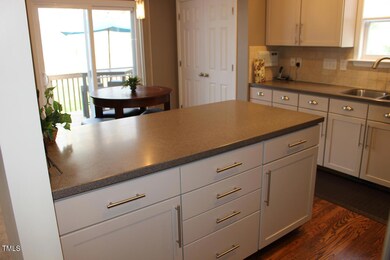105 Hay Sedge Ct Durham, NC 27705
Croasdaile NeighborhoodHighlights
- Deck
- Main Floor Primary Bedroom
- Wood Fence
- Wood Flooring
- 2 Car Attached Garage
- Maintained Community
About This Home
Fully Furnished Turnkey Rental Opportunity. 5 Bedrooms/3.5 Baths/2 Car Garage/ Additional Gravel Parking Lot Next Door (Big enough for 4-6 cars). The ''Hay House'' is in the established Stoneybrook Cottages HOA Community . No through Traffic on this street. Quick Drive to Duke, I-85/147/RTP. Walking distance to Croasdaile Country Club. Home is on an oversized lot with Privacy Fenced back yard. Primary Suite on First Floor, 4 Secondary Bedrooms and 2 other Full Baths on Second Floor. Lawn Care Included. Available early August 2025. Please go to StoneybrookCotttages.com for Community info and Rental Policy for the community.
Home Details
Home Type
- Single Family
Est. Annual Taxes
- $5,071
Year Built
- Built in 2007
Lot Details
- 0.31 Acre Lot
- Wood Fence
- Back Yard Fenced
Parking
- 2 Car Attached Garage
- Garage Door Opener
- Gravel Driveway
- 6 Open Parking Spaces
Interior Spaces
- 2,948 Sq Ft Home
- 2-Story Property
- Basement
- Crawl Space
- Disposal
- Laundry on lower level
Flooring
- Wood
- Carpet
- Laminate
- Tile
Bedrooms and Bathrooms
- 5 Bedrooms
- Primary Bedroom on Main
Outdoor Features
- Deck
Schools
- Hillandale Elementary School
- Carrington Middle School
- Riverside High School
Community Details
- Property has a Home Owners Association
- Association fees include ground maintenance
- Stoneybrook Cottages Hoa, Inc Association, Phone Number (919) 475-3427
- Stoneybrook Cottages Subdivision
- Maintained Community
Listing and Financial Details
- Security Deposit $5,000
- Property Available on 8/8/25
- Tenant pays for all utilities
- The owner pays for association fees, common area maintenance, exterior maintenance, grounds care, HVAC maintenance, repairs
- 12 Month Lease Term
Map
Source: Doorify MLS
MLS Number: 10101803
APN: 205705
- 101 Hay Sedge Ct
- 118 Fox Run Ct
- 2016 Skipping Stone Dr
- 2004 Skipping Stone Dr
- 2100 Skipping Stone Dr
- 2020 Skipping Stone Dr
- 1212 Opal Ln
- 1224 Opal Ln
- 1009 Balsawood Dr
- 1009 Balsawood Dr
- 1009 Balsawood Dr
- 1009 Balsawood Dr
- 1204 Opal Ln
- 1105 Opal Ln
- 1009 Balsawood Dr
- 1009 Balsawood Dr
- 1104 Opal Ln
- 1009 Balsawood Dr
- 1009 Balsawood Dr
- 1204 Opal Ln Unit 93
