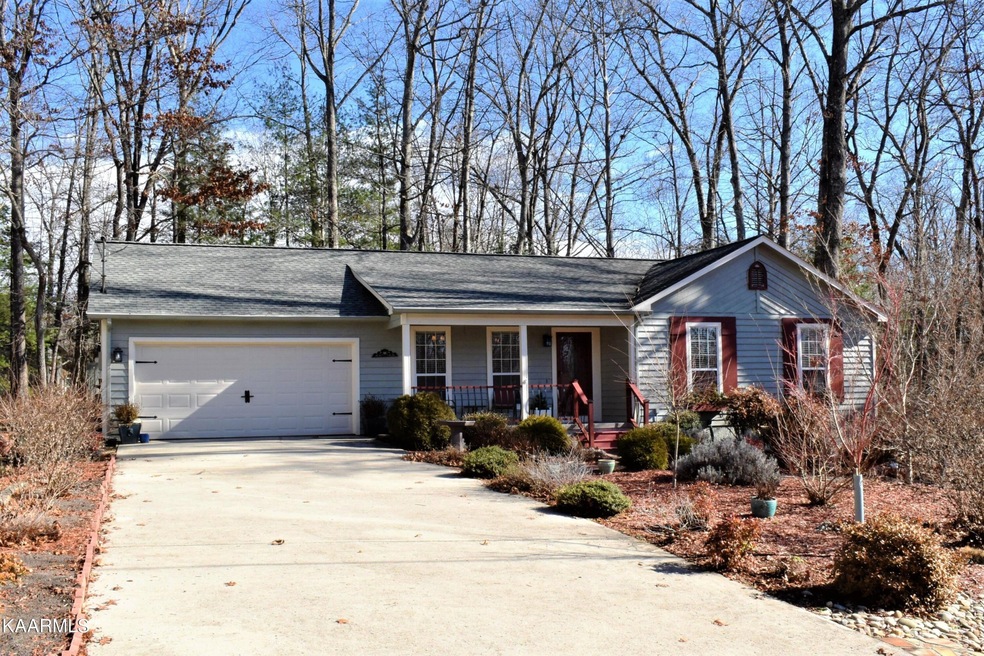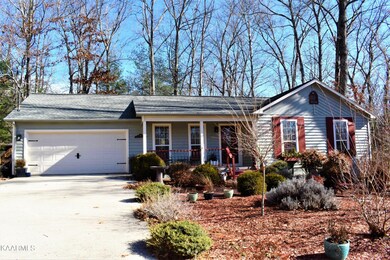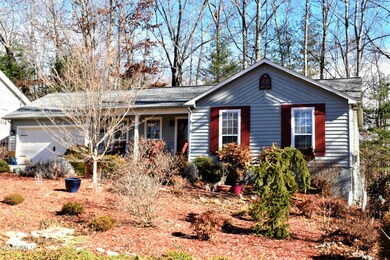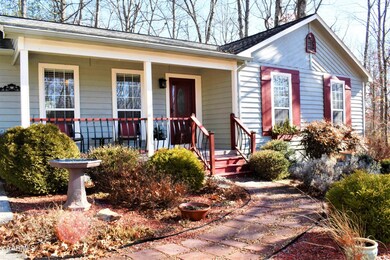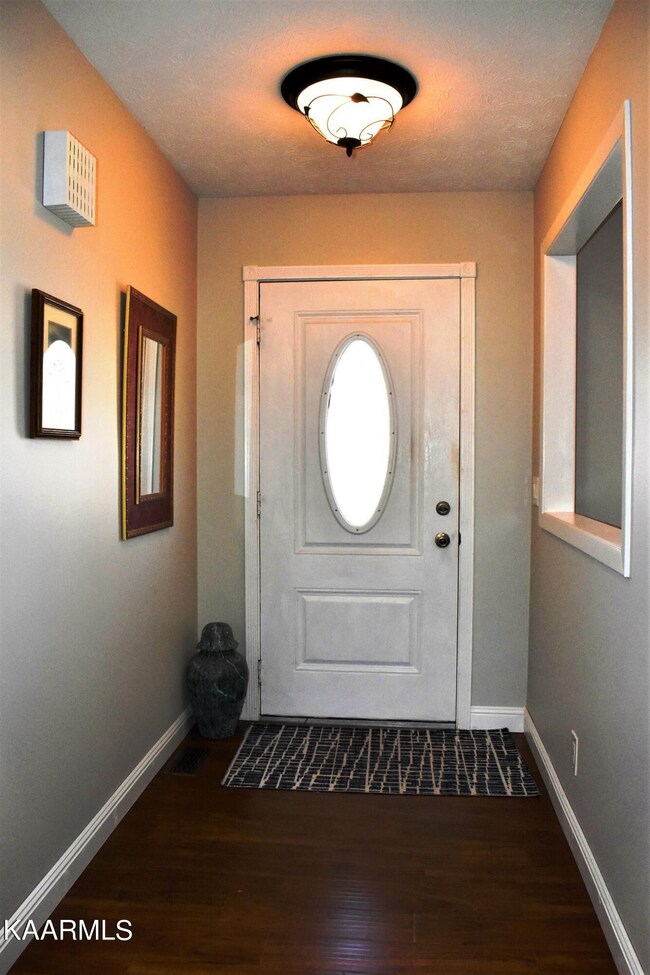
105 Highgate Dr Crossville, TN 38558
Highlights
- Golf Course Community
- Deck
- 1 Fireplace
- Clubhouse
- Traditional Architecture
- Separate Formal Living Room
About This Home
As of February 2023The lovely 3bd/2ba home is located close to the FFG amenities. Newly remodeled kitchen features Kraft made cabinets, ''Fantasy Brown'' granite countertops w/ tile back splash, natural gas range & griddle & stainless steel appliances. Formal dining w/ chair rail. Living room has 2 skylights, natural gas stone fireplace & a door to the 12x30 back deck. Primary bedroom features a walk in closet & recently remodeled bath that includes a tile walk in shower & rain shower features. Yard was landscaped by Master Gardeners for minimum maintenance but maximum year round pleasure in compliance with TN Smart Yard Principles. Backyard has an ACC grandfathered chain link fence around it. Large back deck is half covered for protection from the elements & balance is open for grilling. The 2 car garage features an extra storage room w/ shelving & utility sink plus extra base & wall hung cabinets for even more storage. Furniture negotiable.
Home Details
Home Type
- Single Family
Est. Annual Taxes
- $548
Year Built
- Built in 1990
Lot Details
- 0.32 Acre Lot
- Lot Dimensions are 75x140
- Level Lot
HOA Fees
- $114 Monthly HOA Fees
Parking
- 2 Car Attached Garage
Home Design
- Traditional Architecture
- Frame Construction
Interior Spaces
- 1,412 Sq Ft Home
- Property has 1 Level
- Ceiling Fan
- 1 Fireplace
- Separate Formal Living Room
- Crawl Space
- Fire and Smoke Detector
Kitchen
- Oven or Range
- <<microwave>>
- Dishwasher
- Disposal
Flooring
- Laminate
- Tile
Bedrooms and Bathrooms
- 3 Main Level Bedrooms
- 2 Full Bathrooms
Laundry
- Dryer
- Washer
Outdoor Features
- Deck
Utilities
- Cooling Available
- Central Heating
- Heat Pump System
Listing and Financial Details
- Tax Lot 243
- Assessor Parcel Number 077P J 02400 000
Community Details
Overview
- Association fees include trash, sewer
- Canterbury Subdivision
Amenities
- Clubhouse
Recreation
- Golf Course Community
- Tennis Courts
- Community Playground
- Community Pool
Ownership History
Purchase Details
Home Financials for this Owner
Home Financials are based on the most recent Mortgage that was taken out on this home.Purchase Details
Home Financials for this Owner
Home Financials are based on the most recent Mortgage that was taken out on this home.Purchase Details
Home Financials for this Owner
Home Financials are based on the most recent Mortgage that was taken out on this home.Purchase Details
Purchase Details
Similar Homes in Crossville, TN
Home Values in the Area
Average Home Value in this Area
Purchase History
| Date | Type | Sale Price | Title Company |
|---|---|---|---|
| Warranty Deed | $295,000 | Volunteer Title & Escrow | |
| Warranty Deed | $117,900 | -- | |
| Deed | $117,500 | -- | |
| Deed | $87,000 | -- | |
| Warranty Deed | $78,000 | -- |
Mortgage History
| Date | Status | Loan Amount | Loan Type |
|---|---|---|---|
| Open | $150,000 | New Conventional | |
| Previous Owner | $83,000 | New Conventional | |
| Previous Owner | $94,320 | Commercial | |
| Previous Owner | $108,800 | No Value Available | |
| Previous Owner | $53,200 | No Value Available | |
| Previous Owner | $47,500 | No Value Available | |
| Previous Owner | $55,000 | No Value Available |
Property History
| Date | Event | Price | Change | Sq Ft Price |
|---|---|---|---|---|
| 07/14/2025 07/14/25 | For Sale | $299,000 | 0.0% | $212 / Sq Ft |
| 11/18/2024 11/18/24 | Rented | $1,600 | 0.0% | -- |
| 10/05/2024 10/05/24 | For Rent | $1,600 | 0.0% | -- |
| 02/16/2023 02/16/23 | Sold | $295,000 | 0.0% | $209 / Sq Ft |
| 01/15/2023 01/15/23 | Pending | -- | -- | -- |
| 01/09/2023 01/09/23 | For Sale | $295,000 | +150.2% | $209 / Sq Ft |
| 03/15/2013 03/15/13 | Sold | $117,900 | -- | $83 / Sq Ft |
Tax History Compared to Growth
Tax History
| Year | Tax Paid | Tax Assessment Tax Assessment Total Assessment is a certain percentage of the fair market value that is determined by local assessors to be the total taxable value of land and additions on the property. | Land | Improvement |
|---|---|---|---|---|
| 2024 | $548 | $48,250 | $4,500 | $43,750 |
| 2023 | $548 | $48,250 | $0 | $0 |
| 2022 | $548 | $48,250 | $4,500 | $43,750 |
| 2021 | $432 | $27,600 | $1,875 | $25,725 |
| 2020 | $432 | $27,600 | $1,875 | $25,725 |
| 2019 | $425 | $27,600 | $1,875 | $25,725 |
| 2018 | $425 | $27,125 | $1,875 | $25,250 |
| 2017 | $425 | $27,125 | $1,875 | $25,250 |
| 2016 | $440 | $28,800 | $1,875 | $26,925 |
| 2015 | $431 | $28,800 | $1,875 | $26,925 |
| 2014 | $431 | $28,795 | $0 | $0 |
Agents Affiliated with this Home
-
Brenda Cates
B
Seller's Agent in 2025
Brenda Cates
Weichert Realtors The Webb Age
(931) 337-7545
21 Total Sales
-
D
Seller's Agent in 2013
Donna Mendenhall-Bacon
Better Homes and Garden Real Estate Gwin Realty
-
D
Buyer's Agent in 2013
Donna Mendenhall
Tennessee Mountains Realty Gro
-
M
Buyer's Agent in 2013
Michael Davis
Fletcher Bright Realty
Map
Source: Realtracs
MLS Number: 2938072
APN: 077P-J-024.00
- 247 Lakeview Dr
- 116 Highgate Dr
- 104 Glenwood Dr
- 142 Shore Ln
- 146 Shore Ln
- 143 Shelley Ln
- 117 Jasper Dr
- 118 Glenwood Dr
- 141 Shore Ln
- 122 Glenwood Dr
- 127 Glenwood Dr
- 129 Ivy Brook Ln
- 125 Shore Ln
- 131 Ivy Brook Ln
- 117 Kings Down Dr
- 133 Ivy Brook Ln
- 137 Jasper Dr
- 114 & 116 Shore Ln
- 134 Glenwood Dr
- 312 Lakeview Dr
