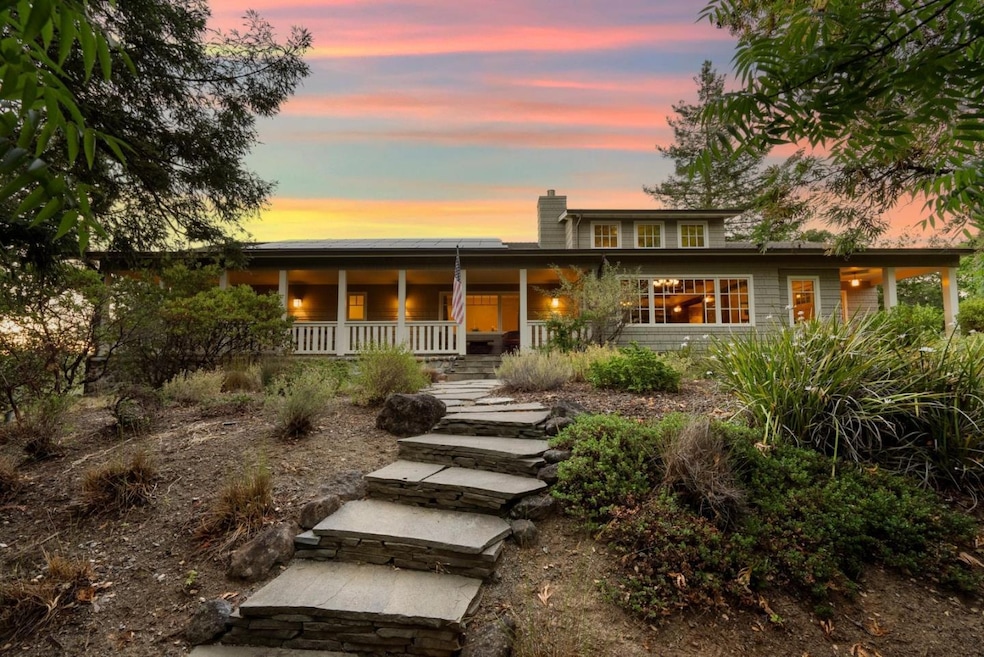
105 Highland Ave Los Gatos, CA 95030
East Los Gatos NeighborhoodHighlights
- Two Primary Bedrooms
- City Lights View
- Craftsman Architecture
- Louise Van Meter Elementary School Rated A
- 1.87 Acre Lot
- Family Room with Fireplace
About This Home
As of July 2025Minutes away but worlds apart!! Natural privacy emanates from this rebuilt Craftsman-style estate inspired by the prized architect Gustav Stickley, offering a captivating interplay between nature and structure that few residences manage to achieve. Stickley will always be remembered for designing homes and estates based on the fundamental principles of honesty, simplicity, and usefulness. The almost two usable acres are just seconds to exciting and historic downtown Los Gatos offering a unique and vibrant experience. As you enter this home you immediately feel steeped in history and quality. The formal living room is warmed by a fireplace and features clear heart redwood walls which creates an inviting and warm space. The adjacent formal dining room shares the same warm and elegant aesthetics creating a sense of continuity and flow. A well-planned culinary kitchen with a large Butcher block cooking island, custom wood cabinetry, top-of-the-line appliances, limestone slab countertops, and a walk-in pantry with ample storage and space. A great room that flows off the kitchen with a fireplace finished in stone and flacked with custom wood cabinetry. The primary bedroom is located on the main level with a spa-like bath. Detail is the hallmark of the residence. Owned Solar.
Last Agent to Sell the Property
Coldwell Banker Realty License #70010279 Listed on: 01/21/2025

Home Details
Home Type
- Single Family
Est. Annual Taxes
- $55,981
Year Built
- Built in 2003
Lot Details
- 1.87 Acre Lot
- Level Lot
- Zoning described as R1
Parking
- 3 Car Garage
- Electric Vehicle Home Charger
Property Views
- City Lights
- Neighborhood
Home Design
- Craftsman Architecture
- Composition Roof
- Concrete Perimeter Foundation
Interior Spaces
- 4,081 Sq Ft Home
- 3-Story Property
- Skylights
- Gas Log Fireplace
- Family Room with Fireplace
- 2 Fireplaces
- Living Room with Fireplace
- Formal Dining Room
Kitchen
- Double Oven
- Gas Oven
- Range Hood
- Warming Drawer
- Microwave
- Stone Countertops
Flooring
- Wood
- Stone
- Tile
Bedrooms and Bathrooms
- 5 Bedrooms
- Primary Bedroom on Main
- Double Master Bedroom
- Walk-In Closet
- Bathroom on Main Level
- Stone Countertops In Bathroom
- Dual Sinks
- Soaking Tub in Primary Bathroom
- Oversized Bathtub in Primary Bathroom
- Bathtub Includes Tile Surround
- Walk-in Shower
Laundry
- Laundry in Utility Room
- Washer and Dryer
Utilities
- Forced Air Heating and Cooling System
- 220 Volts
- Septic Tank
Additional Features
- Solar Heating System
- 173 SF Accessory Dwelling Unit
Listing and Financial Details
- Assessor Parcel Number 529-36-032
Ownership History
Purchase Details
Home Financials for this Owner
Home Financials are based on the most recent Mortgage that was taken out on this home.Purchase Details
Purchase Details
Similar Homes in Los Gatos, CA
Home Values in the Area
Average Home Value in this Area
Purchase History
| Date | Type | Sale Price | Title Company |
|---|---|---|---|
| Grant Deed | $5,000,000 | Cornerstone Title Company | |
| Deed | -- | -- | |
| Individual Deed | $2,813,500 | North American Title Co |
Mortgage History
| Date | Status | Loan Amount | Loan Type |
|---|---|---|---|
| Open | $3,000,000 | New Conventional |
Property History
| Date | Event | Price | Change | Sq Ft Price |
|---|---|---|---|---|
| 07/22/2025 07/22/25 | Sold | $5,000,000 | -9.1% | $1,225 / Sq Ft |
| 06/19/2025 06/19/25 | Pending | -- | -- | -- |
| 04/15/2025 04/15/25 | Price Changed | $5,498,000 | -8.3% | $1,347 / Sq Ft |
| 01/21/2025 01/21/25 | For Sale | $5,998,000 | -- | $1,470 / Sq Ft |
Tax History Compared to Growth
Tax History
| Year | Tax Paid | Tax Assessment Tax Assessment Total Assessment is a certain percentage of the fair market value that is determined by local assessors to be the total taxable value of land and additions on the property. | Land | Improvement |
|---|---|---|---|---|
| 2024 | $55,981 | $4,925,960 | $3,840,996 | $1,084,964 |
| 2023 | $55,071 | $4,829,374 | $3,765,683 | $1,063,691 |
| 2022 | $54,697 | $4,734,682 | $3,691,847 | $1,042,835 |
| 2021 | $53,916 | $4,641,846 | $3,619,458 | $1,022,388 |
| 2020 | $53,016 | $4,594,250 | $3,582,345 | $1,011,905 |
| 2019 | $52,347 | $4,504,167 | $3,512,103 | $992,064 |
| 2018 | $51,679 | $4,415,851 | $3,443,239 | $972,612 |
| 2017 | $51,633 | $4,329,267 | $3,375,725 | $953,542 |
| 2016 | $50,391 | $4,244,381 | $3,309,535 | $934,846 |
| 2015 | $39,393 | $3,274,800 | $2,553,500 | $721,300 |
| 2014 | $35,740 | $2,950,300 | $2,300,500 | $649,800 |
Agents Affiliated with this Home
-

Seller's Agent in 2025
Robin Sedgwick
Coldwell Banker Realty
(408) 355-5374
9 in this area
36 Total Sales
-

Seller Co-Listing Agent in 2025
Gerry Woodward
Coldwell Banker Realty
(408) 483-5477
1 in this area
5 Total Sales
-

Buyer's Agent in 2025
Chad Rabello
Compass
(408) 656-5259
7 in this area
56 Total Sales
Map
Source: MLSListings
MLS Number: ML81990670
APN: 529-36-032
- 8 Central Ct
- 25 Grove St
- 109 Johnson Hollow
- 0 Grove St
- 111 Vista Del Prado
- 16840 Cypress Way
- 16870 Quarry Rd
- 17516 High St
- 249 Los Gatos Blvd
- 256 Los Gatos Blvd
- 222 Bella Vista Ave
- 16190 Maya Way
- 420 Alberto Way Unit 51
- 420 Alberto Way Unit 5
- 168 Cuesta de Los Gatos
- 16227 Maya Way
- 100 Wood Rd
- 255 University Ave
- 100 Boyer Ln
- 443 Alberto Way Unit B115






