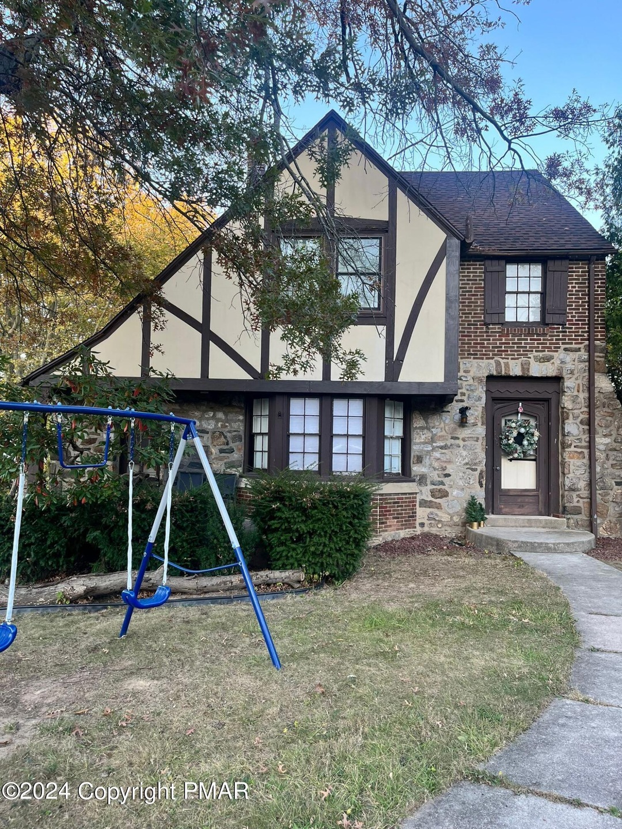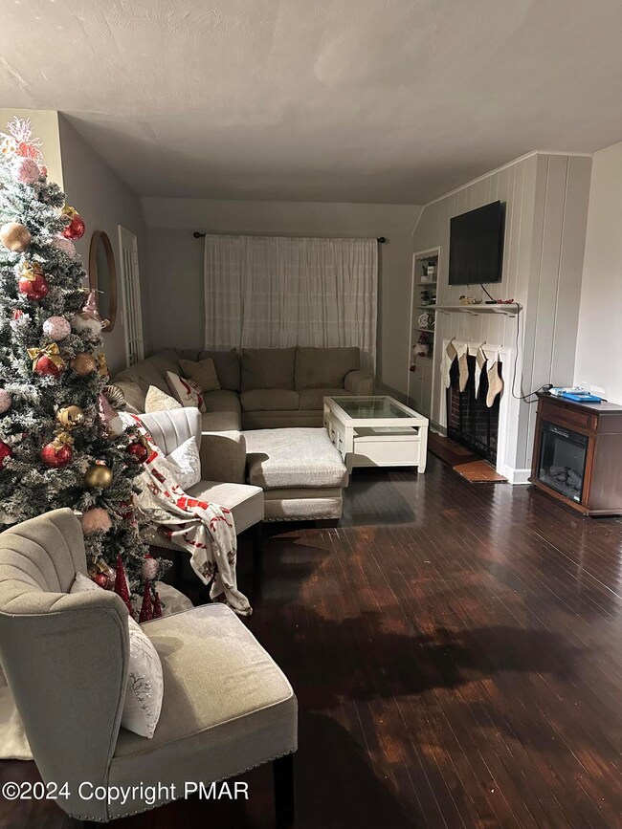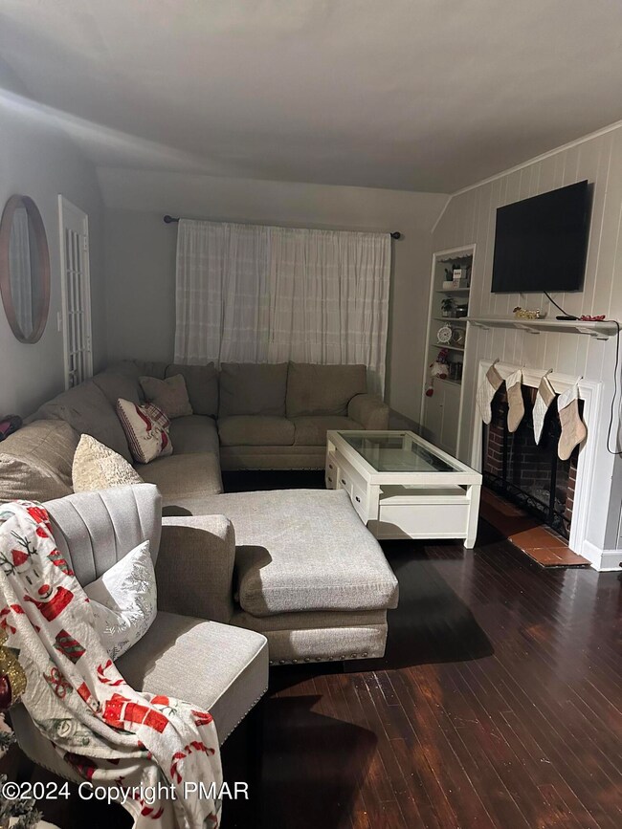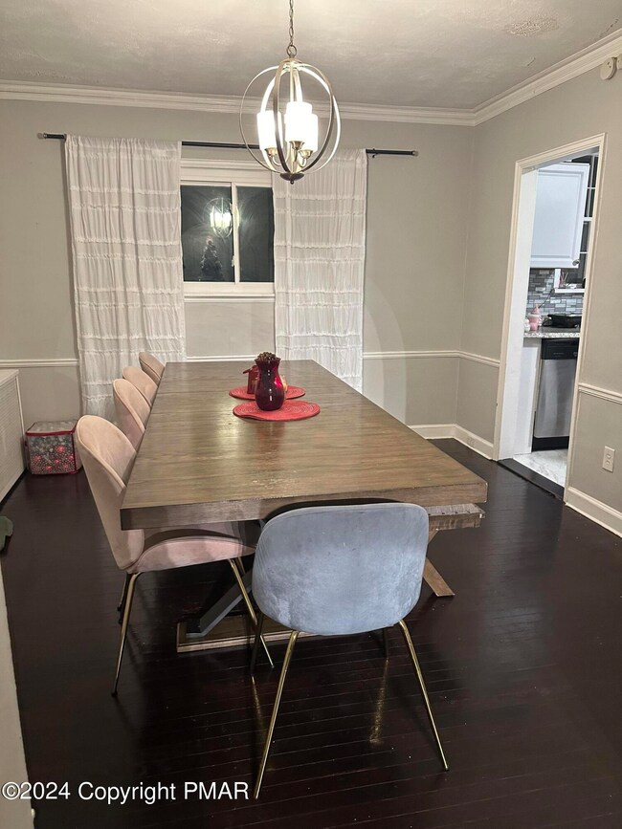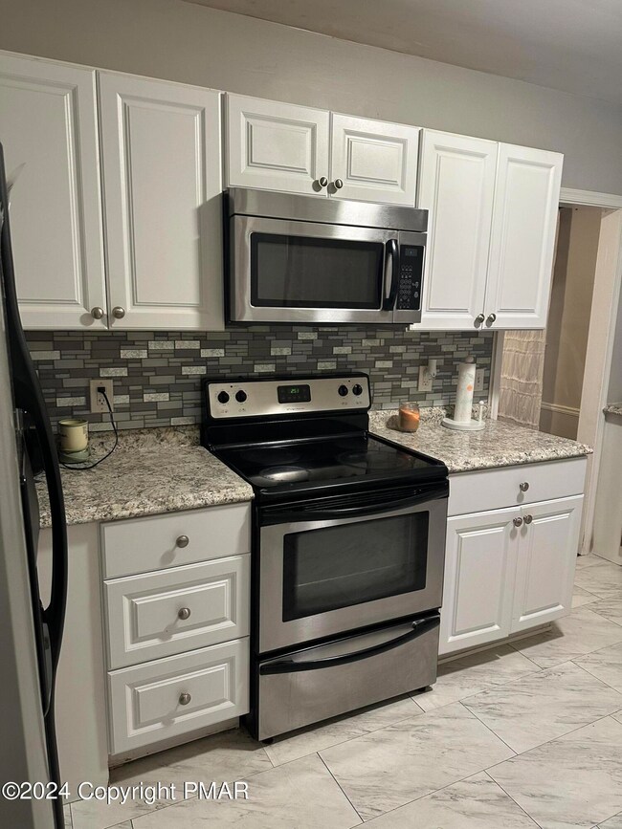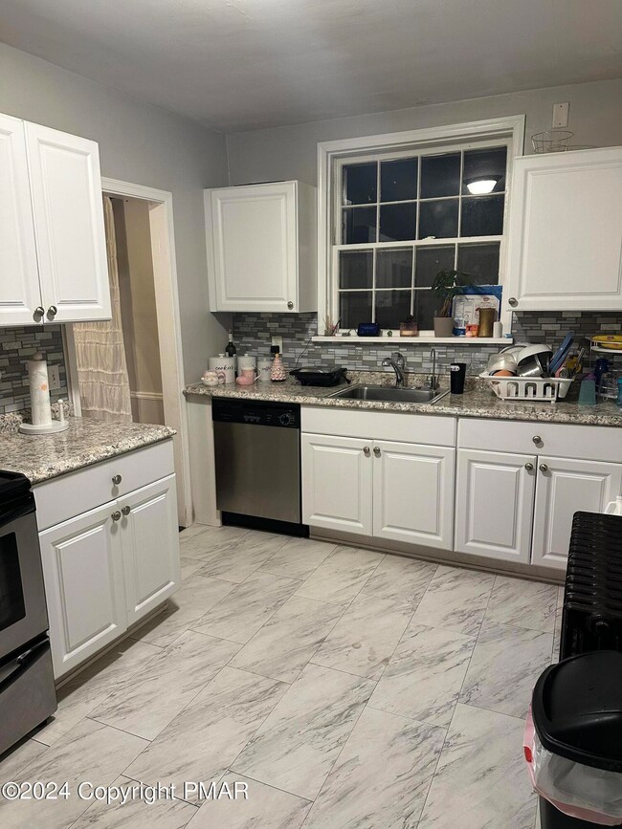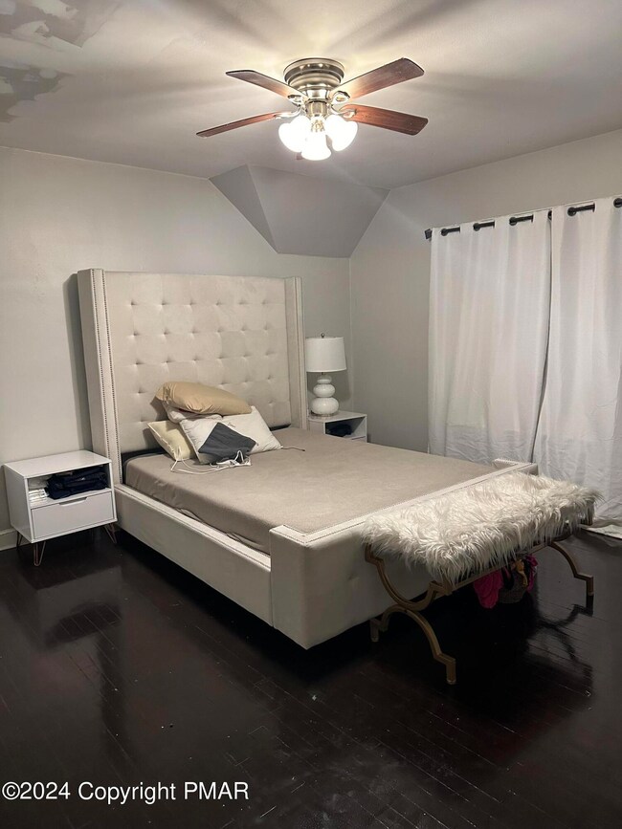
105 Hollywood Ave Reading, PA 19606
Highlights
- Deck
- Main Floor Primary Bedroom
- Corner Lot
- Wood Flooring
- Tudor Architecture
- No HOA
About This Home
As of July 2025This charming English Tudor-style home boasts 3 bedrooms and 1.5 bathrooms. Upon entering the first floor, you'll discover a spacious living room with a cozy fireplace, a convenient half bathroom, a well-appointed kitchen, a formal dining room, and a versatile den or office space. The second floor features three generously sized bedrooms and a full bathroom. The home also includes a finished attic with ample storage. An attached two-car garage and a long driveway provide plenty of parking options.
Last Agent to Sell the Property
Bairo Real Estate - Bartonsville License #RM423748 Listed on: 10/22/2024
Last Buyer's Agent
Tiffanie Romey
Bairo Real Estate - Allentown License #RM423748
Home Details
Home Type
- Single Family
Year Built
- Built in 1945
Lot Details
- Corner Lot
Parking
- 2 Car Attached Garage
- Garage Door Opener
- Driveway
Home Design
- Tudor Architecture
- Brick or Stone Mason
- Concrete Foundation
- Slab Foundation
- Asphalt Roof
- Stucco
Interior Spaces
- 1,702 Sq Ft Home
- 2-Story Property
- Entrance Foyer
- Living Room with Fireplace
- Dining Room
- Den
- Storage
- Wood Flooring
- Fire and Smoke Detector
Kitchen
- Electric Range
- Microwave
- Dishwasher
- Stainless Steel Appliances
Bedrooms and Bathrooms
- 3 Bedrooms
- Primary Bedroom on Main
- Walk-In Closet
- Primary bathroom on main floor
Laundry
- Dryer
- Washer
Outdoor Features
- Deck
- Porch
Utilities
- Window Unit Cooling System
- Heating System Uses Oil
- 100 Amp Service
- Oil Water Heater
- Cable TV Available
Community Details
- No Home Owners Association
Listing and Financial Details
- Assessor Parcel Number 5326-05-08-0350
Ownership History
Purchase Details
Home Financials for this Owner
Home Financials are based on the most recent Mortgage that was taken out on this home.Purchase Details
Home Financials for this Owner
Home Financials are based on the most recent Mortgage that was taken out on this home.Purchase Details
Home Financials for this Owner
Home Financials are based on the most recent Mortgage that was taken out on this home.Purchase Details
Home Financials for this Owner
Home Financials are based on the most recent Mortgage that was taken out on this home.Purchase Details
Home Financials for this Owner
Home Financials are based on the most recent Mortgage that was taken out on this home.Purchase Details
Home Financials for this Owner
Home Financials are based on the most recent Mortgage that was taken out on this home.Similar Homes in Reading, PA
Home Values in the Area
Average Home Value in this Area
Purchase History
| Date | Type | Sale Price | Title Company |
|---|---|---|---|
| Deed | $279,000 | Penn Title | |
| Deed | $245,000 | Wyomissing Abstract | |
| Deed | $180,000 | Title Services | |
| Deed | $150,000 | None Available | |
| Deed | $83,000 | Stewart Abstract | |
| Interfamily Deed Transfer | -- | None Available |
Mortgage History
| Date | Status | Loan Amount | Loan Type |
|---|---|---|---|
| Open | $251,100 | New Conventional | |
| Previous Owner | $12,250 | No Value Available | |
| Previous Owner | $240,562 | FHA | |
| Previous Owner | $176,739 | New Conventional | |
| Previous Owner | $147,283 | FHA | |
| Previous Owner | $105,000 | New Conventional | |
| Previous Owner | $240,000 | Reverse Mortgage Home Equity Conversion Mortgage | |
| Previous Owner | $25,000 | Unknown |
Property History
| Date | Event | Price | Change | Sq Ft Price |
|---|---|---|---|---|
| 07/03/2025 07/03/25 | Sold | $279,000 | -3.8% | $164 / Sq Ft |
| 06/10/2025 06/10/25 | Pending | -- | -- | -- |
| 06/05/2025 06/05/25 | For Sale | $289,900 | +18.3% | $170 / Sq Ft |
| 01/17/2025 01/17/25 | Sold | $245,000 | -5.8% | $144 / Sq Ft |
| 11/26/2024 11/26/24 | Pending | -- | -- | -- |
| 10/19/2024 10/19/24 | For Sale | $260,000 | +44.4% | $153 / Sq Ft |
| 02/22/2021 02/22/21 | Sold | $180,000 | 0.0% | $106 / Sq Ft |
| 01/11/2021 01/11/21 | Pending | -- | -- | -- |
| 01/11/2021 01/11/21 | Off Market | $180,000 | -- | -- |
| 01/07/2021 01/07/21 | For Sale | $174,900 | +16.6% | $103 / Sq Ft |
| 02/08/2019 02/08/19 | Sold | $150,000 | +0.1% | $88 / Sq Ft |
| 12/21/2018 12/21/18 | Pending | -- | -- | -- |
| 12/14/2018 12/14/18 | Price Changed | $149,900 | 0.0% | $88 / Sq Ft |
| 12/14/2018 12/14/18 | For Sale | $149,900 | -4.5% | $88 / Sq Ft |
| 11/23/2018 11/23/18 | Pending | -- | -- | -- |
| 10/22/2018 10/22/18 | For Sale | $157,000 | +89.2% | $92 / Sq Ft |
| 05/31/2018 05/31/18 | Sold | $83,000 | -24.5% | $49 / Sq Ft |
| 05/27/2018 05/27/18 | Price Changed | $110,000 | 0.0% | $65 / Sq Ft |
| 03/23/2018 03/23/18 | Pending | -- | -- | -- |
| 03/15/2018 03/15/18 | For Sale | $110,000 | -- | $65 / Sq Ft |
Tax History Compared to Growth
Tax History
| Year | Tax Paid | Tax Assessment Tax Assessment Total Assessment is a certain percentage of the fair market value that is determined by local assessors to be the total taxable value of land and additions on the property. | Land | Improvement |
|---|---|---|---|---|
| 2025 | $3,115 | $106,100 | $36,800 | $69,300 |
| 2024 | $7,374 | $106,100 | $36,800 | $69,300 |
| 2023 | $7,116 | $106,100 | $36,800 | $69,300 |
| 2022 | $6,639 | $106,100 | $36,800 | $69,300 |
| 2021 | $6,504 | $106,100 | $36,800 | $69,300 |
| 2020 | $6,297 | $106,100 | $36,800 | $69,300 |
| 2019 | $6,143 | $106,100 | $36,800 | $69,300 |
| 2018 | $6,080 | $106,100 | $36,800 | $69,300 |
| 2017 | $5,800 | $106,100 | $36,800 | $69,300 |
| 2016 | $1,869 | $106,100 | $36,800 | $69,300 |
| 2015 | $1,835 | $106,100 | $36,800 | $69,300 |
| 2014 | $1,753 | $106,100 | $36,800 | $69,300 |
Agents Affiliated with this Home
-
Lori Colon
L
Seller's Agent in 2025
Lori Colon
Century 21 Gold
(610) 779-2500
1 in this area
11 Total Sales
-
Tiffanie Romey Bailey
T
Seller's Agent in 2025
Tiffanie Romey Bailey
Bairo Real Estate - Bartonsville
(610) 395-3334
1 in this area
65 Total Sales
-
Ana Melenciano
A
Seller Co-Listing Agent in 2025
Ana Melenciano
Bairo Real Estate - Bartonsville
(646) 320-5031
1 in this area
1 Total Sale
-
datacorrect BrightMLS
d
Buyer's Agent in 2025
datacorrect BrightMLS
Non Subscribing Office
-
T
Buyer's Agent in 2025
Tiffanie Romey
Bairo Real Estate - Allentown
-
Brad Weisman

Seller's Agent in 2021
Brad Weisman
Keller Williams Platinum Realty - Wyomissing
(484) 256-5836
1 in this area
174 Total Sales
Map
Source: Pocono Mountains Association of REALTORS®
MLS Number: PM-119757
APN: 64-5326-05-08-0350
- 2622 Perkiomen Ave
- 2536 Grant St
- 2700 Cumberland Ave
- 205 Endlich Ave
- 2531 Perkiomen Ave
- 237 Endlich Ave
- 2451 Fairview Ave
- 20 Pennwyn Tc
- 2408 Filbert Ave
- 235 Friedensburg Rd
- 2326 Grandview Ave
- 37 S 23rd St
- 264 Friedensburg Rd
- 300 Friedensburg Rd
- 224 Laurel Ave
- 516 N 25th St
- 527 N 25th St
- 511 Carsonia Ave
- 2201 & 2207 Perkiomen Ave
- 0 Highland Ave
