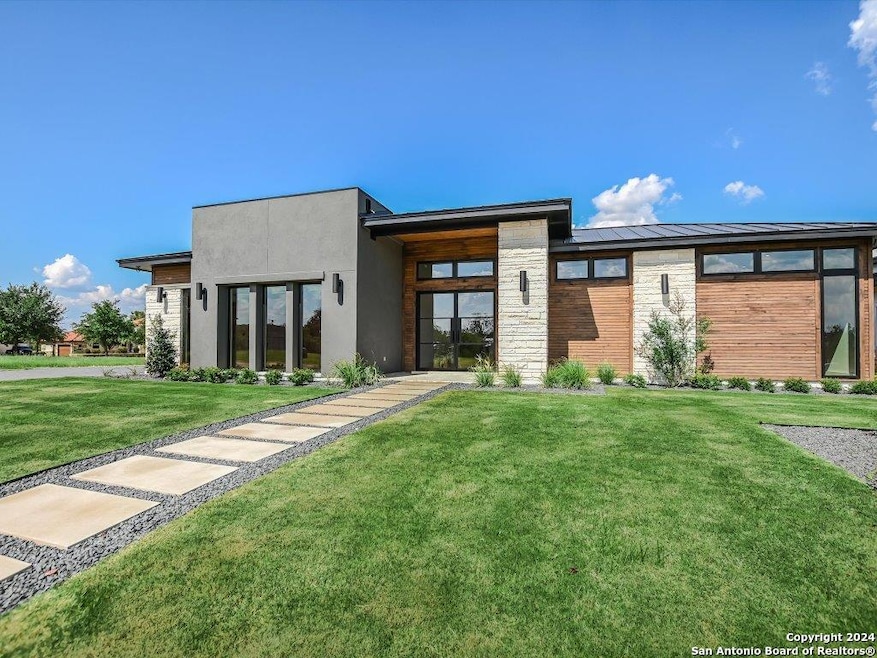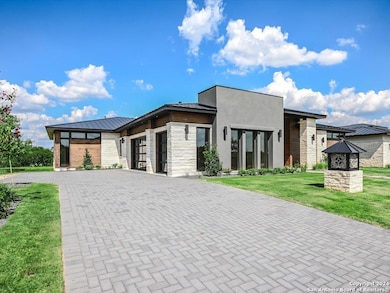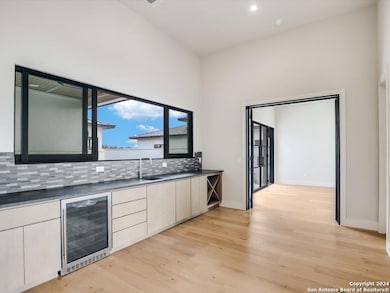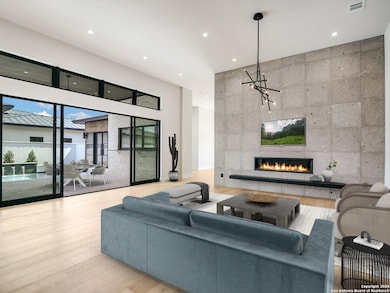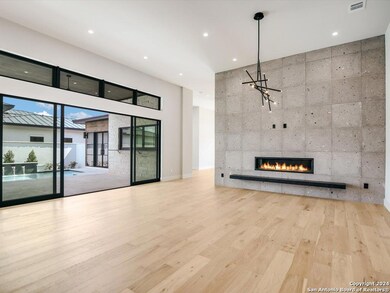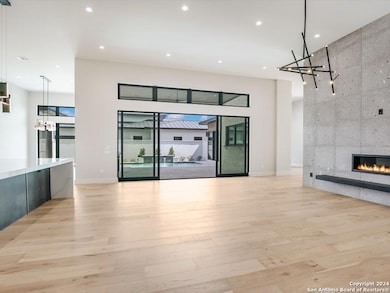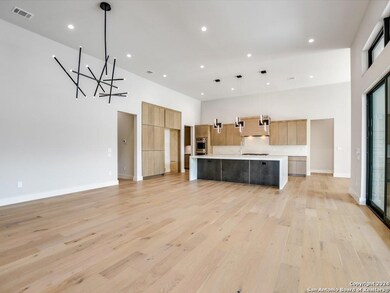
105 Island Dr Horseshoe Bay, TX 78657
Estimated payment $12,013/month
Highlights
- New Construction
- Wood Flooring
- Covered patio or porch
- Private Pool
- Tennis Courts
- Walk-In Pantry
About This Home
Step into the lap of luxury at 105 Island Ct., a stunning new home located in the prestigious Applehead Island community. This impeccably designed residence blends modern elegance with timeless design, boasting exquisite hardwood floors, designer fixtures, and top-of-the-line appliances throughout. With three bedrooms, 4.5 bathrooms, a 3-car garage equipped with EV charging, a media/game room, and an additional primary suite tailored for extended stay guests, every aspect of this home exudes sophistication. Designed to seamlessly integrate indoor and outdoor living, the home features expansive windows and glass doors that offer captivating views of the outdoor living space and inviting pool. The Great Room showcases a striking tile feature wall and a sleek linear fireplace, while the wall-to-wall sliding glass doors effortlessly extend the living space. The gourmet kitchen boasts Quartz countertops and a Wolf gas cooktop, plus a convenient prep kitchen equipped with a second sink, dishwasher, and ample storage. The spacious primary suite opens onto the patio and is accompanied by a luxurious en-suite bath featuring his and her vanities, a walk-in closet, a soaking tub, and a generously sized walk-in shower. Outside, the covered patio and outdoor kitchen provide the perfect setting for alfresco dining and leisurely relaxation by the pool.
Home Details
Home Type
- Single Family
Est. Annual Taxes
- $152
Year Built
- Built in 2024 | New Construction
Lot Details
- 0.27 Acre Lot
- Sprinkler System
HOA Fees
- $396 Monthly HOA Fees
Home Design
- Slab Foundation
- Metal Roof
- Stucco
Interior Spaces
- 3,907 Sq Ft Home
- Property has 1 Level
- Wet Bar
- Ceiling Fan
- Chandelier
- Fireplace With Gas Starter
- Window Treatments
- Living Room with Fireplace
- Fire and Smoke Detector
Kitchen
- Walk-In Pantry
- Built-In Self-Cleaning Double Oven
- Gas Cooktop
- Microwave
- Dishwasher
- Disposal
Flooring
- Wood
- Ceramic Tile
Bedrooms and Bathrooms
- 3 Bedrooms
- Walk-In Closet
Laundry
- Laundry Room
- Washer Hookup
Parking
- 3 Car Attached Garage
- Side or Rear Entrance to Parking
- Garage Door Opener
Pool
- Private Pool
- Pool Sweep
Outdoor Features
- Covered patio or porch
- Outdoor Gas Grill
Schools
- Llano Elementary And Middle School
- Llano High School
Utilities
- Zoned Heating and Cooling
- Multiple Heating Units
- Water Softener is Owned
Listing and Financial Details
- Tax Lot 5D
- Assessor Parcel Number 107300D000050
Community Details
Overview
- Applehead Island Maintenance Fee Association
- Built by Crescent Estates Custom H
- Applehead Island Subdivision
- Mandatory home owners association
Recreation
- Tennis Courts
- Community Pool
Security
- Security Guard
- Controlled Access
Map
Home Values in the Area
Average Home Value in this Area
Tax History
| Year | Tax Paid | Tax Assessment Tax Assessment Total Assessment is a certain percentage of the fair market value that is determined by local assessors to be the total taxable value of land and additions on the property. | Land | Improvement |
|---|---|---|---|---|
| 2024 | $2,423 | $308,440 | $136,500 | $171,940 |
| 2023 | $2,718 | $294,526 | $130,000 | $187,880 |
| 2022 | $3,616 | $267,751 | $130,000 | $171,700 |
| 2021 | $3,577 | $243,410 | $96,250 | $147,160 |
| 2020 | $3,620 | $236,760 | $96,250 | $140,510 |
| 2019 | $3,616 | $229,380 | $96,250 | $133,130 |
| 2018 | $3,558 | $220,680 | $96,250 | $124,430 |
| 2017 | $2,352 | $142,140 | $65,630 | $76,510 |
| 2016 | $2,320 | $140,240 | $65,630 | $74,610 |
| 2015 | -- | $144,310 | $65,630 | $78,680 |
| 2014 | -- | $164,400 | $74,660 | $89,740 |
Property History
| Date | Event | Price | Change | Sq Ft Price |
|---|---|---|---|---|
| 05/06/2025 05/06/25 | Price Changed | $1,890,000 | 0.0% | $484 / Sq Ft |
| 05/06/2025 05/06/25 | Price Changed | $1,890,000 | -5.0% | $484 / Sq Ft |
| 03/20/2025 03/20/25 | For Sale | $1,990,000 | 0.0% | $509 / Sq Ft |
| 03/14/2025 03/14/25 | For Sale | $1,990,000 | +231.7% | $509 / Sq Ft |
| 06/03/2021 06/03/21 | Sold | -- | -- | -- |
| 05/07/2021 05/07/21 | Pending | -- | -- | -- |
| 04/28/2021 04/28/21 | For Sale | $600,000 | +26.3% | $442 / Sq Ft |
| 06/26/2020 06/26/20 | Sold | -- | -- | -- |
| 04/10/2020 04/10/20 | For Sale | $474,900 | -- | $349 / Sq Ft |
Purchase History
| Date | Type | Sale Price | Title Company |
|---|---|---|---|
| Warranty Deed | -- | Highland Lakes Title | |
| Vendors Lien | -- | None Available | |
| Vendors Lien | -- | None Available |
Mortgage History
| Date | Status | Loan Amount | Loan Type |
|---|---|---|---|
| Open | $350,000 | New Conventional | |
| Previous Owner | $262,500 | New Conventional | |
| Previous Owner | $250,000 | New Conventional |
About the Listing Agent

Real Estate Consultant Specializing in Resort Homes
Co-Owner, RE/MAX Horseshoe Bay Resort Sales Company
Shirl began her real estate career in the state of Pennsylvania in the mid-1970's and was a licensed agent until 1988 when she moved to Texas. After a few years of marketing in the medical field, she returned to the real estate profession and reactivated her career in the mid-1990's. She worked the San Antonio real estate market until moving back to Horseshoe Bay in 2001. She
Shirl's Other Listings
Source: San Antonio Board of REALTORS®
MLS Number: 1810685
APN: 10201
- 103 Island Dr Unit 3
- 103 Island Dr
- 103 Island Dr Unit 8
- 102 Island Dr
- 101 Island Dr Unit F
- 101 Island Dr Unit D
- 101 Island Dr
- 109 Island Dr
- 109 Island Dr Unit H
- 82 Island Dr
- 96 Island Dr Unit 43
- 96 Island Dr Unit 36
- 96 Island Dr
- 96 Island Dr Unit 12
- 98 Island Dr Unit 12
- 98 Island Drive #12
- 98 Island Dr
- 96 Island #46 Dr
- 90 Island Dr
- 84 Island Dr Unit 9501
- 96 Island Dr
- 104 Cove E Unit 106
- 104 Cove E
- 104 Cove E Unit 107
- 101 W Bank #52
- 101 W Bank Unit 44
- 101 W Bank
- 101 W Bank #22
- 1101 the Cape Rd Unit 1
- 1101 The Cape
- 605 Port
- 100 Bay Point Dr
- 100 Bay Point Dr Unit 7
- 509 Short Circuit
- 509 Short Circuit
- 104 Horseshoe Bay Blvd
- 415 Horseshoe Bay Blvd N
- 200 Free Rein
- 313 Lucy Ln
- 533 Lighthouse Dr Unit 3
