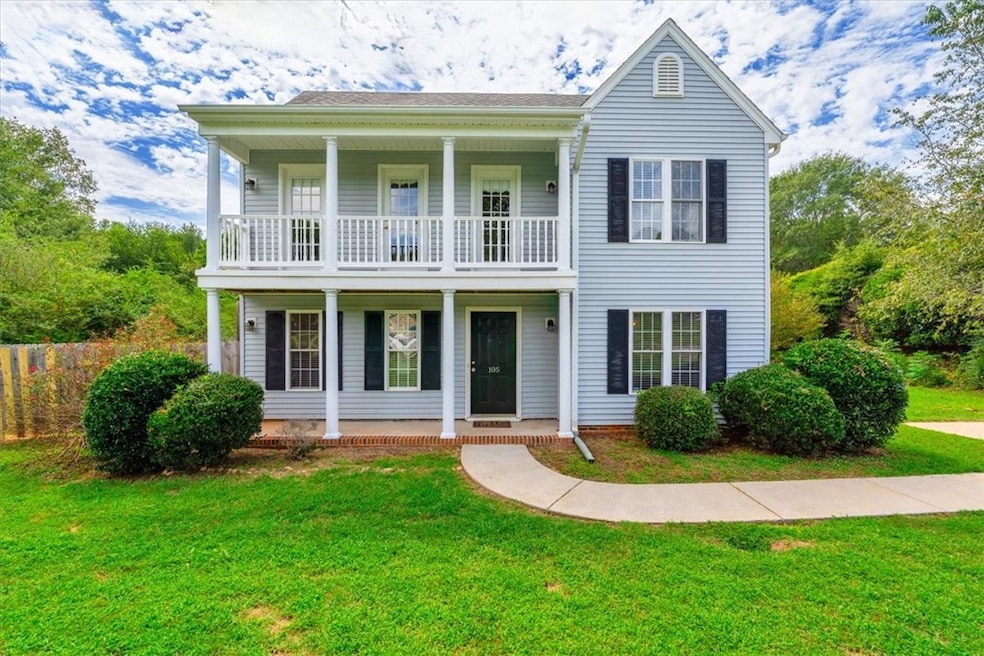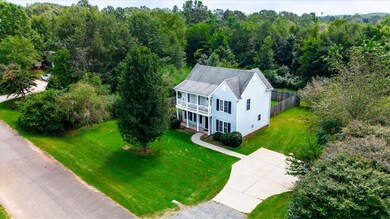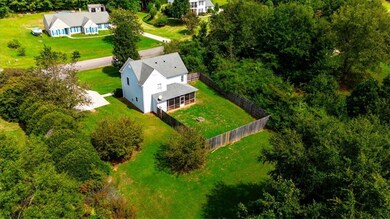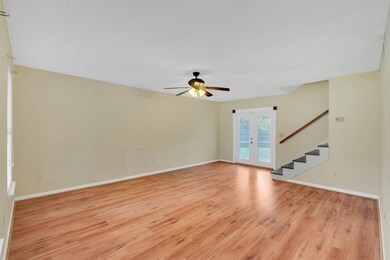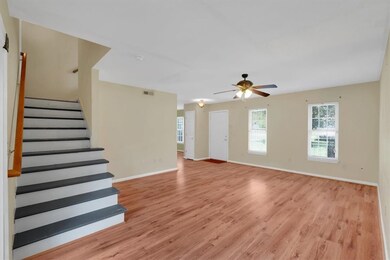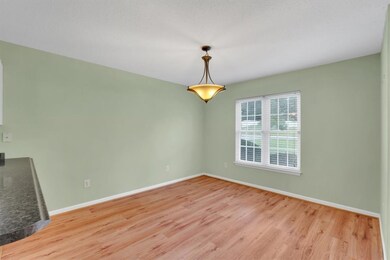
105 Jasmine Ln Pendleton, SC 29670
Pendleton NeighborhoodHighlights
- Traditional Architecture
- Hydromassage or Jetted Bathtub
- Fenced Yard
- Pendleton High School Rated A-
- No HOA
- Balcony
About This Home
As of October 2023Charming 2-Story, 3 Bedroom, 2.5 Bath Home on .57 Acre with No HOA!
Welcome to your dream home nestled on a generous .57-acre lot, offering serene privacy and plenty of space. This delightful property has a host of features that make it truly special.
Tranquil Outdoor Oasis - Surrounded by lush trees, this property boasts a peaceful and private atmosphere. The yard is flat and extends beyond the fenced-in area, making it perfect for outdoor activities, gardening, or simply enjoying the beauty of nature.
Spacious Living Areas - Step inside to discover a well-designed floor plan. The downstairs area encompasses a cozy living room, a sunlit breakfast area, and a bright, white kitchen. The kitchen offers ample cabinet space and a welcoming atmosphere for culinary adventures.
Luxurious Owner's Suite - Upstairs, the owner's suite awaits, complete with a private balcony accessible from your suite. Relax and unwind in the full bath, featuring a jetted tub and a separate shower. It's your own personal retreat after a long day.
Additional Bedrooms & Bath - Two more bedrooms upstairs ensure that there's space for everyone. A second full bath adds convenience for family and guests, making mornings a breeze.
Natural Light & Hard Surface Flooring - Enjoy an abundance of natural light throughout the home, accentuating the wood-look lvp throughout.
Please note - Property line extends beyond existing fence.
Close proximity to schools and all amenities
Home Details
Home Type
- Single Family
Est. Annual Taxes
- $5,373
Year Built
- Built in 2005
Lot Details
- 0.57 Acre Lot
- Fenced Yard
- Level Lot
- Landscaped with Trees
Parking
- Driveway
Home Design
- Traditional Architecture
- Slab Foundation
- Vinyl Siding
Interior Spaces
- 1,487 Sq Ft Home
- 2-Story Property
- Ceiling Fan
- Ceramic Tile Flooring
- Laundry Room
Kitchen
- Dishwasher
- Laminate Countertops
Bedrooms and Bathrooms
- 3 Bedrooms
- Primary bedroom located on second floor
- Walk-In Closet
- Hydromassage or Jetted Bathtub
- Separate Shower
Outdoor Features
- Balcony
- Screened Patio
- Front Porch
Location
- Outside City Limits
Schools
- Lafrance Elementary School
- Riverside Middl Middle School
- Pendleton High School
Utilities
- Cooling Available
- Heat Pump System
- Septic Tank
Community Details
- No Home Owners Association
- Whispering Oaks Subdivision
Listing and Financial Details
- Assessor Parcel Number 063-04-01-080
Ownership History
Purchase Details
Home Financials for this Owner
Home Financials are based on the most recent Mortgage that was taken out on this home.Purchase Details
Home Financials for this Owner
Home Financials are based on the most recent Mortgage that was taken out on this home.Purchase Details
Purchase Details
Purchase Details
Home Financials for this Owner
Home Financials are based on the most recent Mortgage that was taken out on this home.Purchase Details
Home Financials for this Owner
Home Financials are based on the most recent Mortgage that was taken out on this home.Purchase Details
Purchase Details
Map
Similar Homes in Pendleton, SC
Home Values in the Area
Average Home Value in this Area
Purchase History
| Date | Type | Sale Price | Title Company |
|---|---|---|---|
| Deed | $265,500 | None Listed On Document | |
| Deed | -- | None Listed On Document | |
| Special Warranty Deed | $95,500 | -- | |
| Interfamily Deed Transfer | -- | -- | |
| Legal Action Court Order | $89,250 | -- | |
| Interfamily Deed Transfer | -- | -- | |
| Limited Warranty Deed | $93,000 | -- | |
| Legal Action Court Order | $2,500 | -- | |
| Deed | $10,500 | -- |
Mortgage History
| Date | Status | Loan Amount | Loan Type |
|---|---|---|---|
| Open | $260,690 | Construction | |
| Previous Owner | $94,897 | New Conventional | |
| Previous Owner | $109,500 | New Conventional |
Property History
| Date | Event | Price | Change | Sq Ft Price |
|---|---|---|---|---|
| 10/12/2023 10/12/23 | Sold | $265,500 | +6.2% | $179 / Sq Ft |
| 09/09/2023 09/09/23 | Pending | -- | -- | -- |
| 09/05/2023 09/05/23 | For Sale | $250,000 | +161.8% | $168 / Sq Ft |
| 05/15/2013 05/15/13 | Sold | $95,500 | -13.2% | $63 / Sq Ft |
| 03/29/2013 03/29/13 | Pending | -- | -- | -- |
| 12/27/2012 12/27/12 | For Sale | $110,000 | -- | $73 / Sq Ft |
Tax History
| Year | Tax Paid | Tax Assessment Tax Assessment Total Assessment is a certain percentage of the fair market value that is determined by local assessors to be the total taxable value of land and additions on the property. | Land | Improvement |
|---|---|---|---|---|
| 2024 | $5,373 | $15,860 | $2,340 | $13,520 |
| 2023 | $5,373 | $5,610 | $900 | $4,710 |
| 2022 | $740 | $5,610 | $900 | $4,710 |
| 2021 | $649 | $4,310 | $460 | $3,850 |
| 2020 | $638 | $4,310 | $460 | $3,850 |
| 2019 | $638 | $4,310 | $460 | $3,850 |
| 2018 | $730 | $4,310 | $460 | $3,850 |
| 2017 | -- | $4,310 | $460 | $3,850 |
| 2016 | $768 | $4,570 | $480 | $4,090 |
| 2015 | $771 | $4,570 | $480 | $4,090 |
| 2014 | $787 | $6,860 | $720 | $6,140 |
Source: Western Upstate Multiple Listing Service
MLS Number: 20266324
APN: 063-04-01-080
- 1307 Lebanon Rd
- 1401 Lebanon Rd
- 2831 Lebanon Rd
- 413 Bee Cove Way
- 415 Bee Cove Way
- 400 Bee Cove Way
- 421 Bee Cove Way
- 419 Bee Cove Way
- 124 Donald Dr
- 104 Colonial Ct
- 329 Sliding Rock Dr
- 454 Bee Cove Way
- 116 Cotesworth St
- 0 Cherry Street Extension
- 114 Cotesworth St
- 332 Sliding Rock Dr
- 110 Plantation Dr
- 118 Cotesworth St
- 104 Long Rd
- 412 Burrell St
