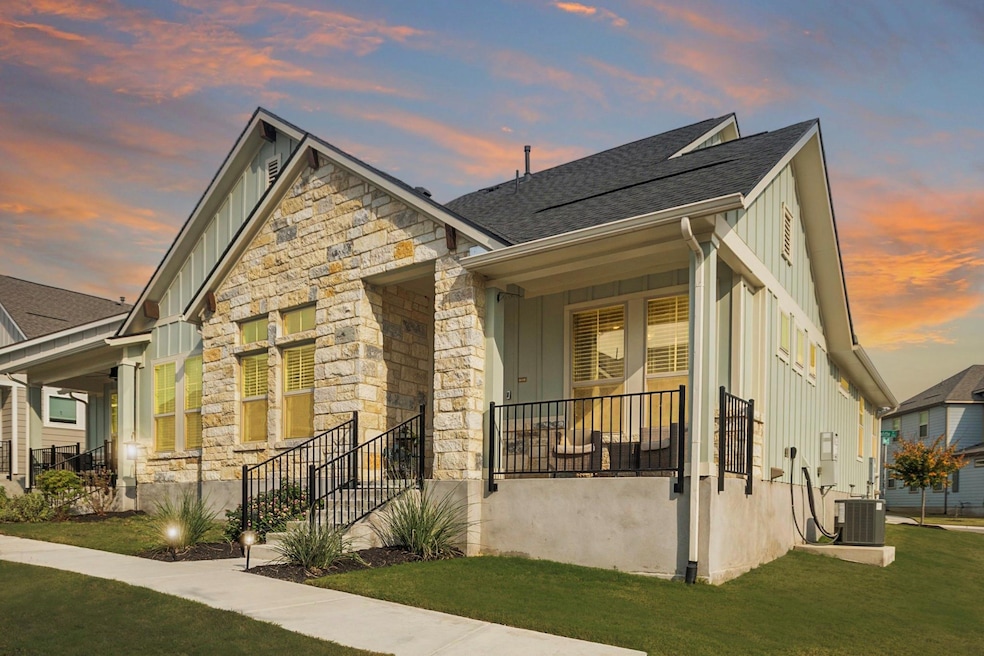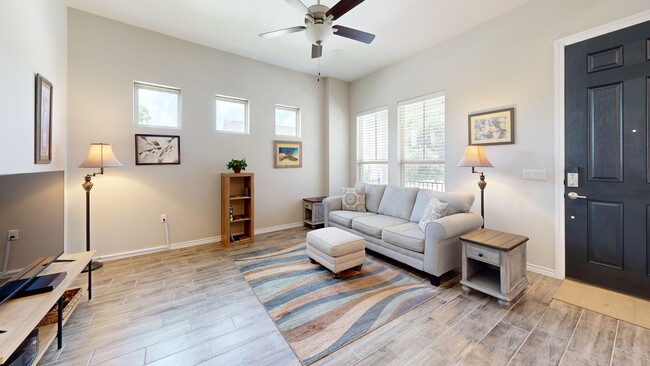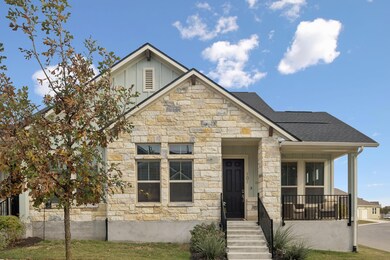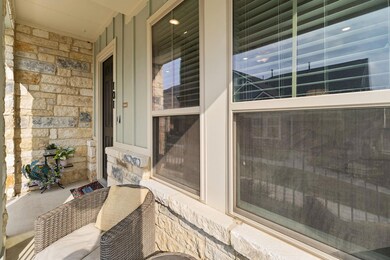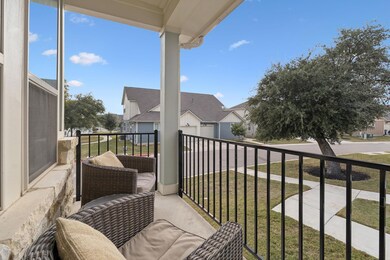
105 Lafitte Dr Unit 101 San Marcos, TX 78666
Estimated payment $2,385/month
Highlights
- Golf Course Community
- Gated with Attendant
- 13.95 Acre Lot
- Fitness Center
- Spa
- Open Floorplan
About This Home
Welcome to resort-style living in the heart of San Marcos! This beautifully designed home in the highly sought-after Kissing Tree 55+ community offers the perfect blend of comfort, convenience, and vibrant lifestyle amenities. This open 1 bed 2 bath home is ready to host your next gathering in Kissing Tree.
Step inside and you’ll find an open-concept layout filled with natural light, ideal for both everyday living and entertaining. The modern kitchen features sleek cabinetry, stainless steel appliances, and a spacious island that flows seamlessly into the dining and living areas. The primary suite offers a peaceful retreat with a walk-in closet and spa-inspired bath, while the additional bedroom and flex space provide versatility for guests, hobbies, or a home office.
Enjoy low-maintenance living with thoughtful finishes throughout—plus a private covered patio perfect for morning coffee or evening relaxation.
Living at Kissing Tree means more than just a home—it’s a lifestyle. Residents enjoy access to an award-winning golf course, fitness center, resort-style pool, pickleball and bocce courts, walking trails, and a lively social calendar filled with clubs and events. Conveniently located near shopping, dining, and medical services, this home offers the best of Hill Country living with easy access to Austin and San Antonio.
Don’t miss your chance to own this move-in ready gem in one of Central Texas’s most desirable active adult communities.
Listing Agent
Real Broker, LLC Brokerage Phone: (512) 588-3223 License #0817869 Listed on: 11/26/2025

Property Details
Home Type
- Condominium
Est. Annual Taxes
- $5,684
Year Built
- Built in 2022
Lot Details
- Southeast Facing Home
- Private Entrance
- Landscaped
- Sprinkler System
- Few Trees
HOA Fees
- $437 Monthly HOA Fees
Parking
- 1 Car Garage
- Additional Parking
Home Design
- Slab Foundation
- Blown-In Insulation
- Shingle Roof
- Stone Siding
- HardiePlank Type
Interior Spaces
- 1,032 Sq Ft Home
- 1-Story Property
- Open Floorplan
- High Ceiling
- Ceiling Fan
- Window Treatments
- Living Room
- Tile Flooring
- Neighborhood Views
- In Wall Pest System
- Washer and Dryer
Kitchen
- Eat-In Kitchen
- Breakfast Bar
- Built-In Electric Oven
- Self-Cleaning Oven
- Gas Range
- Microwave
- Dishwasher
- Stainless Steel Appliances
- Kitchen Island
- Quartz Countertops
- Disposal
Bedrooms and Bathrooms
- 1 Main Level Bedroom
- Walk-In Closet
- Double Vanity
Outdoor Features
- Spa
- Covered Patio or Porch
Location
- Property is near a clubhouse
- Property is near a golf course
Schools
- Hernandez Elementary School
- Miller Middle School
- San Marcos High School
Utilities
- Central Air
- Vented Exhaust Fan
- Heating System Uses Natural Gas
- Natural Gas Connected
- Tankless Water Heater
- Water Purifier is Owned
- Water Softener is Owned
- High Speed Internet
- Cable TV Available
Listing and Financial Details
- Assessor Parcel Number 1543010000000783
Community Details
Overview
- Association fees include common area maintenance, landscaping, ground maintenance, parking
- Kissing Tree HOA
- Kissing Tree Villas Condo Subdivision
- Lock-and-Leave Community
Amenities
- Courtyard
- Common Area
- Restaurant
- Clubhouse
- Business Center
- Meeting Room
- Community Library
- Planned Social Activities
- Community Mailbox
Recreation
- Golf Course Community
- Fitness Center
- Community Pool
- Putting Green
- Dog Park
Pet Policy
- Pet Amenities
Security
- Gated with Attendant
- Controlled Access
Matterport 3D Tour
Floorplan
Map
Home Values in the Area
Average Home Value in this Area
Tax History
| Year | Tax Paid | Tax Assessment Tax Assessment Total Assessment is a certain percentage of the fair market value that is determined by local assessors to be the total taxable value of land and additions on the property. | Land | Improvement |
|---|---|---|---|---|
| 2025 | $3,545 | $288,112 | -- | -- |
| 2024 | $3,545 | $261,920 | $76,390 | $185,530 |
| 2023 | $6,676 | $350,140 | $76,390 | $273,750 |
| 2022 | $998 | $48,600 | $48,600 | $0 |
| 2021 | $955 | $43,220 | $43,220 | $0 |
Property History
| Date | Event | Price | List to Sale | Price per Sq Ft |
|---|---|---|---|---|
| 11/26/2025 11/26/25 | For Sale | $280,000 | -- | $271 / Sq Ft |
Purchase History
| Date | Type | Sale Price | Title Company |
|---|---|---|---|
| Special Warranty Deed | -- | Corridor Title |
Mortgage History
| Date | Status | Loan Amount | Loan Type |
|---|---|---|---|
| Open | $289,501 | VA |
About the Listing Agent

Jason Henry is an Austin-based real estate professional with a proven track record of delivering results. Possessing in-depth knowledge of the local market, he prioritizes client satisfaction and ensures seamless transactions for both buyers and sellers. His entrepreneurial background, including the successful development of a waste collection and construction material delivery company, coupled with his personal real estate investment experience, provides a unique perspective. Jason founded the
Jason Henry's Other Listings
Source: Unlock MLS (Austin Board of REALTORS®)
MLS Number: 6839106
APN: R174231
- 104 Menard Dr Unit 102
- 108 Lafitte Dr Unit 102
- 309 Bolivar Way Unit 101
- 220 Bolivar Way Unit 101
- 121 Harborside Dr Unit 102
- 121 Bolivar Way Unit 101
- 117 Bolivar Way Unit 101
- 121 Charming Redbud Ln Unit 168
- 128 Stewart Dr Unit 101
- 104 Maceo Way
- 104 Maceo Way Unit 102
- 103 San Luis Pass Unit 101
- 107 Maceo Way Unit 101
- 108 Maceo Way Unit 101
- 108 Maceo Way
- 107 San Luis Pass Unit 101
- 107 San Luis Pass
- Brackenbury Plan at Kissing Tree - Summit Series
- Burke Plan at Kissing Tree - Cottage Collection
- Albany Plan at Kissing Tree - Traditional Collection
- 117 Bolivar Way Unit 101
- 205 Eagle Dr Unit 101
- 150 Roaming Rock Trail Unit 101
- 124 Dreaming Plum Ln
- 4334 Transportation Way
- 502 Commercial Lp
- 109 Quail Run
- 109 Quail Run Unit C
- 201 Harmons Way
- 109 Harmons Way
- 2913 Hunter Rd
- 305 Reimer Ave
- 140 New Haven St
- 1312 Plymouth St
- 105 New Haven St
- 1332 Plymouth Rd
- 540 Wilshire Rd
- 530 Wilshire Rd
- 436 Millbrook Blvd
- 523 Millbrook Blvd
