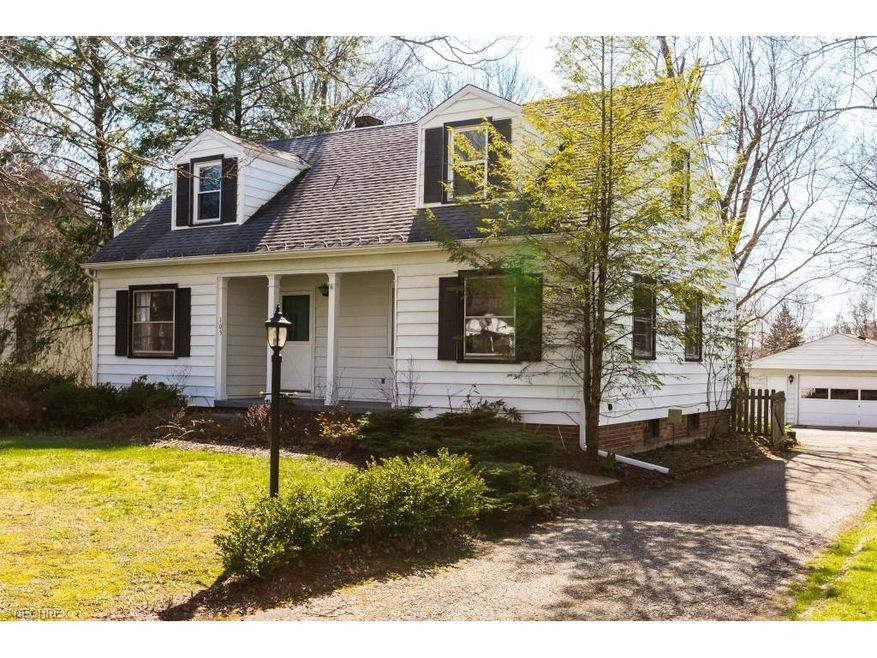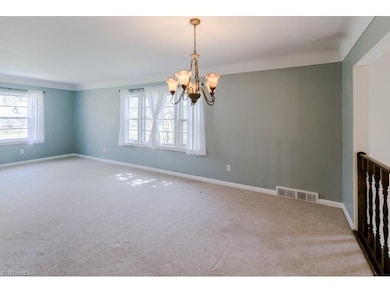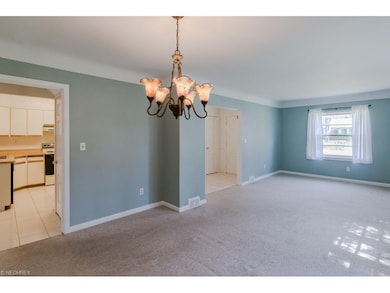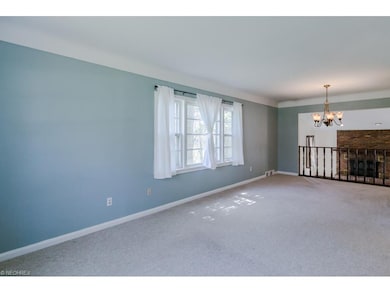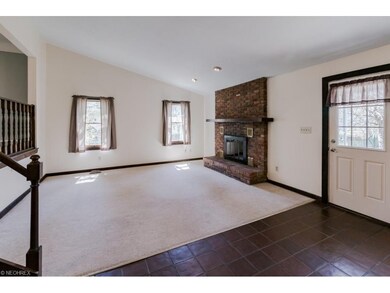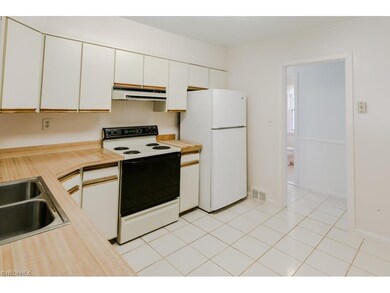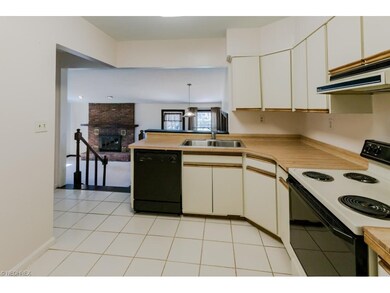
105 Laurel Rd Chagrin Falls, OH 44022
Highlights
- View of Trees or Woods
- Cape Cod Architecture
- 1 Fireplace
- Gurney Elementary School Rated A
- Wooded Lot
- 2 Car Detached Garage
About This Home
As of June 2016Classic Cape Cod style home, in a fantastic location, with four bedrooms and a partially finished basement (incl significant “waterproofing” upgrades in 2015 – ask lister). Expansive great room featuring a vaulted ceiling, cozy fireplace, informal dining area, and entertainment bar is open to the kitchen, dining room, living room, and rear patio! Two bedrooms with full bath on main floor. Additional bedrooms, full bath and sitting area on second floor. Nice sized lawn and fenced in rear yard. Enjoy your summer days on the front porch or the private rear patio. Close to all school campuses, Village amenities, and South Russell park. Great value – shouldn’t last long!
Last Agent to Sell the Property
Howard Hanna License #414801 Listed on: 04/19/2016

Last Buyer's Agent
Kelley Winovich
Deleted Agent License #2014001771
Home Details
Home Type
- Single Family
Est. Annual Taxes
- $4,577
Year Built
- Built in 1950
Lot Details
- 0.39 Acre Lot
- Lot Dimensions are 75x200
- East Facing Home
- Property is Fully Fenced
- Wooded Lot
Property Views
- Woods
- Park or Greenbelt
Home Design
- Cape Cod Architecture
- Asphalt Roof
Interior Spaces
- 2,072 Sq Ft Home
- 1.5-Story Property
- 1 Fireplace
Kitchen
- Range
- Dishwasher
Bedrooms and Bathrooms
- 4 Bedrooms
Partially Finished Basement
- Basement Fills Entire Space Under The House
- Sump Pump
Parking
- 2 Car Detached Garage
- Garage Door Opener
Outdoor Features
- Patio
- Porch
Utilities
- Forced Air Heating and Cooling System
- Heating System Uses Gas
Community Details
- Chagrin Heights Community
Listing and Financial Details
- Assessor Parcel Number 29-060000
Ownership History
Purchase Details
Home Financials for this Owner
Home Financials are based on the most recent Mortgage that was taken out on this home.Purchase Details
Purchase Details
Home Financials for this Owner
Home Financials are based on the most recent Mortgage that was taken out on this home.Purchase Details
Similar Homes in Chagrin Falls, OH
Home Values in the Area
Average Home Value in this Area
Purchase History
| Date | Type | Sale Price | Title Company |
|---|---|---|---|
| Warranty Deed | -- | Lake County Title | |
| Warranty Deed | -- | None Listed On Document | |
| Survivorship Deed | $215,000 | Multiple | |
| Deed | -- | -- |
Mortgage History
| Date | Status | Loan Amount | Loan Type |
|---|---|---|---|
| Open | $250,000 | Credit Line Revolving | |
| Previous Owner | $20,000 | Future Advance Clause Open End Mortgage | |
| Previous Owner | $161,250 | New Conventional | |
| Previous Owner | $156,330 | New Conventional | |
| Previous Owner | $163,500 | New Conventional | |
| Previous Owner | $160,000 | New Conventional | |
| Previous Owner | $135,000 | Unknown | |
| Previous Owner | $100,000 | Credit Line Revolving |
Property History
| Date | Event | Price | Change | Sq Ft Price |
|---|---|---|---|---|
| 06/15/2016 06/15/16 | Sold | $215,000 | -4.4% | $104 / Sq Ft |
| 06/06/2016 06/06/16 | Pending | -- | -- | -- |
| 04/19/2016 04/19/16 | For Sale | $224,900 | +13.0% | $109 / Sq Ft |
| 10/09/2015 10/09/15 | Sold | $199,000 | -11.6% | $96 / Sq Ft |
| 10/06/2015 10/06/15 | Pending | -- | -- | -- |
| 05/18/2015 05/18/15 | For Sale | $225,000 | -- | $109 / Sq Ft |
Tax History Compared to Growth
Tax History
| Year | Tax Paid | Tax Assessment Tax Assessment Total Assessment is a certain percentage of the fair market value that is determined by local assessors to be the total taxable value of land and additions on the property. | Land | Improvement |
|---|---|---|---|---|
| 2024 | $6,178 | $109,450 | $14,740 | $94,710 |
| 2023 | $6,178 | $109,450 | $14,740 | $94,710 |
| 2022 | $5,251 | $75,430 | $12,290 | $63,140 |
| 2021 | $5,268 | $75,430 | $12,290 | $63,140 |
| 2020 | $5,565 | $75,430 | $12,290 | $63,140 |
| 2019 | $5,230 | $66,720 | $12,290 | $54,430 |
| 2018 | $5,099 | $66,720 | $12,290 | $54,430 |
| 2017 | $5,230 | $66,720 | $12,290 | $54,430 |
| 2016 | $4,504 | $65,770 | $13,620 | $52,150 |
| 2015 | $4,385 | $65,770 | $13,620 | $52,150 |
| 2014 | $4,323 | $65,770 | $13,620 | $52,150 |
| 2013 | $4,354 | $65,770 | $13,620 | $52,150 |
Agents Affiliated with this Home
-
Laurel Worley Heater

Seller's Agent in 2016
Laurel Worley Heater
Howard Hanna
(440) 829-0602
38 in this area
220 Total Sales
-
Kristen Worley Thalman

Seller Co-Listing Agent in 2016
Kristen Worley Thalman
Howard Hanna
(440) 829-0602
25 in this area
120 Total Sales
-
K
Buyer's Agent in 2016
Kelley Winovich
Deleted Agent
-
Wendy K Davis
W
Seller's Agent in 2015
Wendy K Davis
Howard Hanna
(440) 247-8900
2 in this area
22 Total Sales
Map
Source: MLS Now
MLS Number: 3799885
APN: 29-060000
- 33 Woodside Rd
- V/L Fairview Rd
- 7667 Blackford Dr
- 7658 Blackford Dr
- 499 Bell Rd
- 7650 Blackford Dr
- 15813 Hemlock Rd
- 135 Southwyck Dr
- 512 Woodland Ct
- 0 Bell St
- 190 Columbus St
- 124 Bell Tower Ct Unit 124
- 196 Vincent St
- 110 Emilia Ct
- 103 Woodridge Ln
- 265 Senlac Hills Dr
- 7428 Chagrin Rd
- 115 E Summit St
- 16685 Heatherwood Ln
- 578 North St
